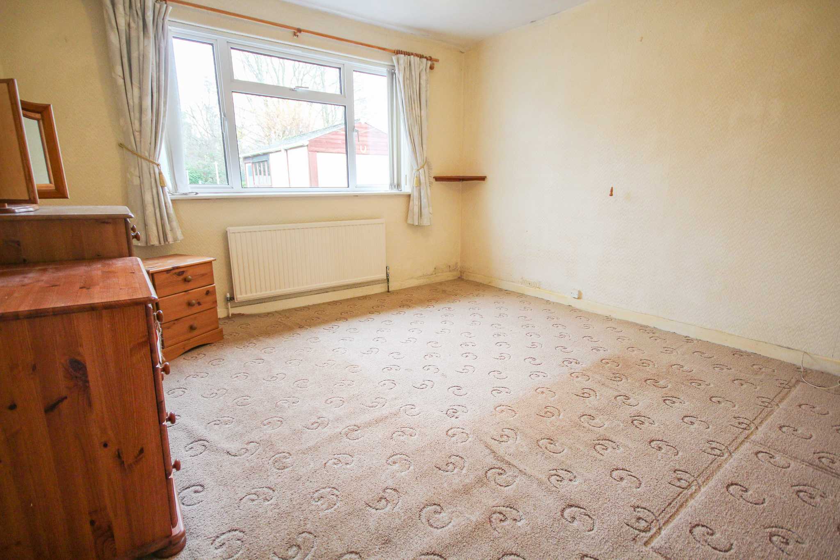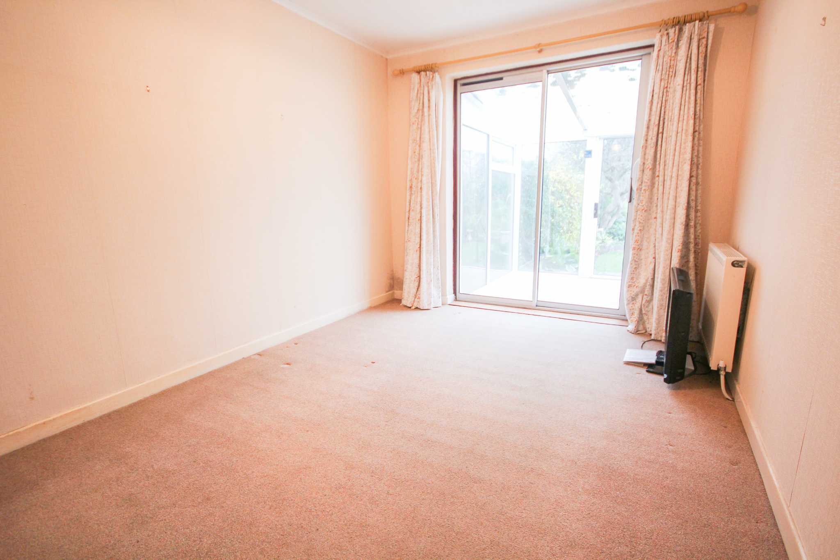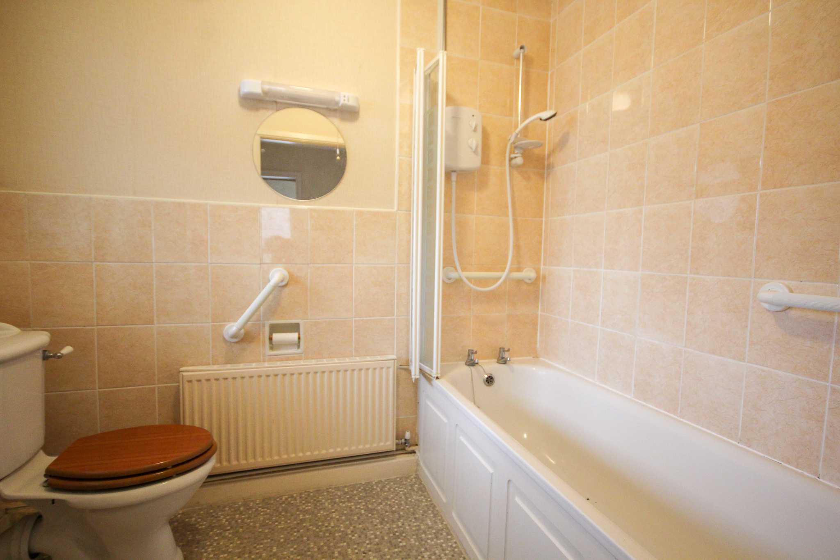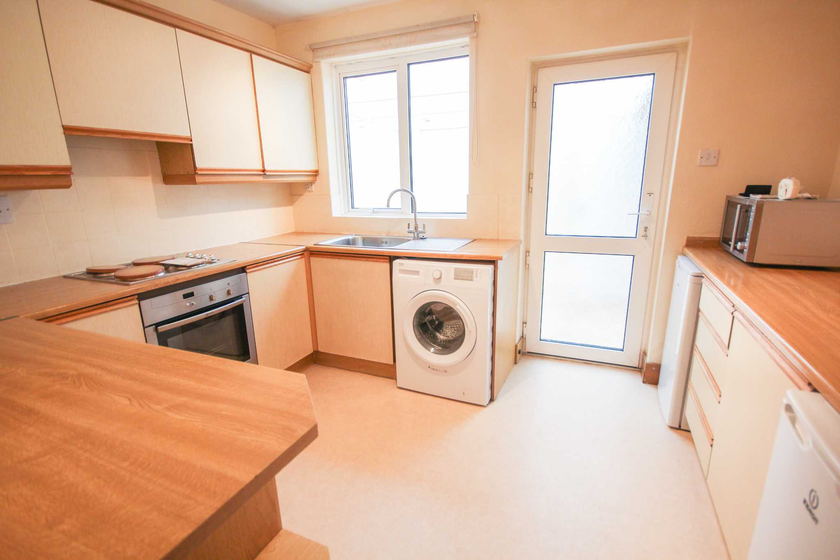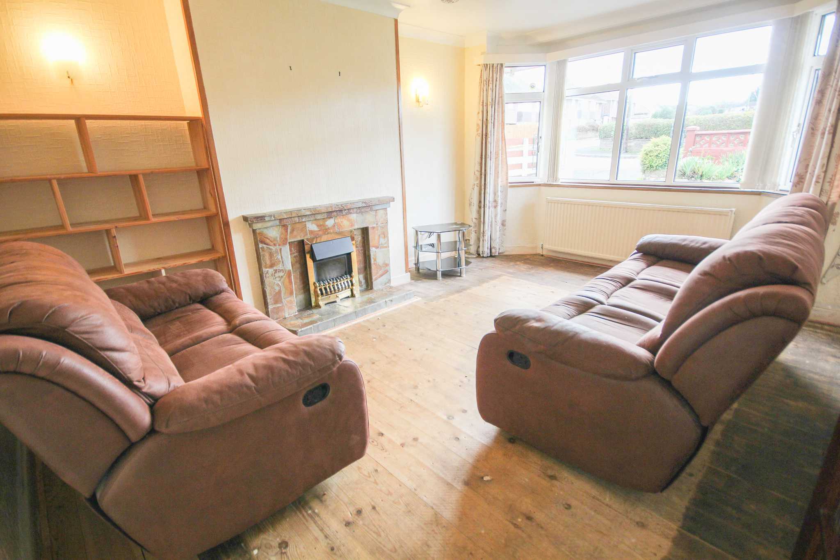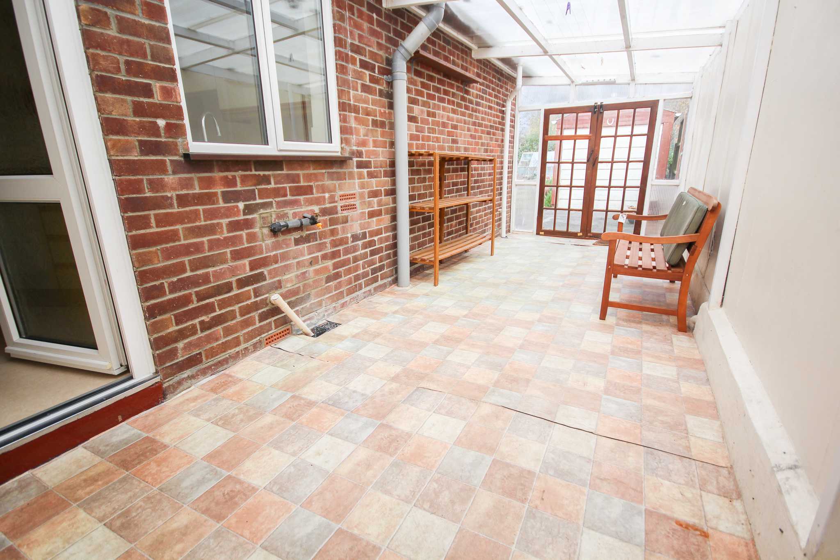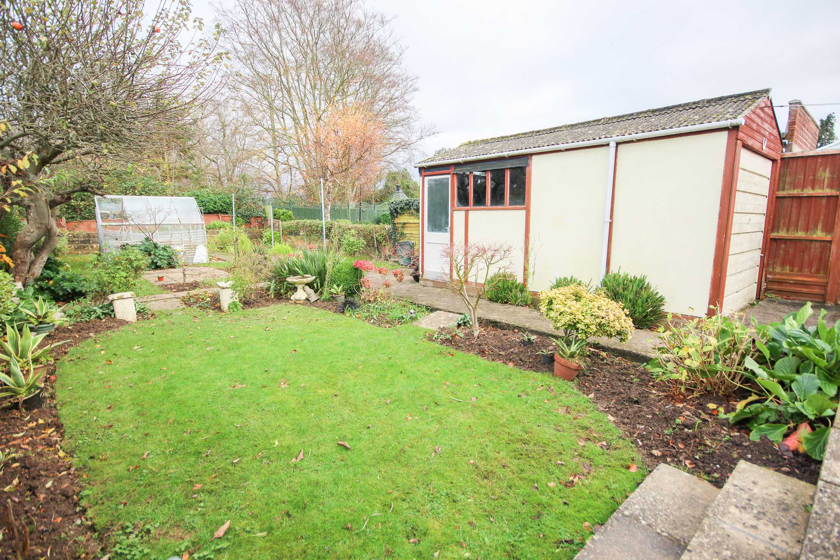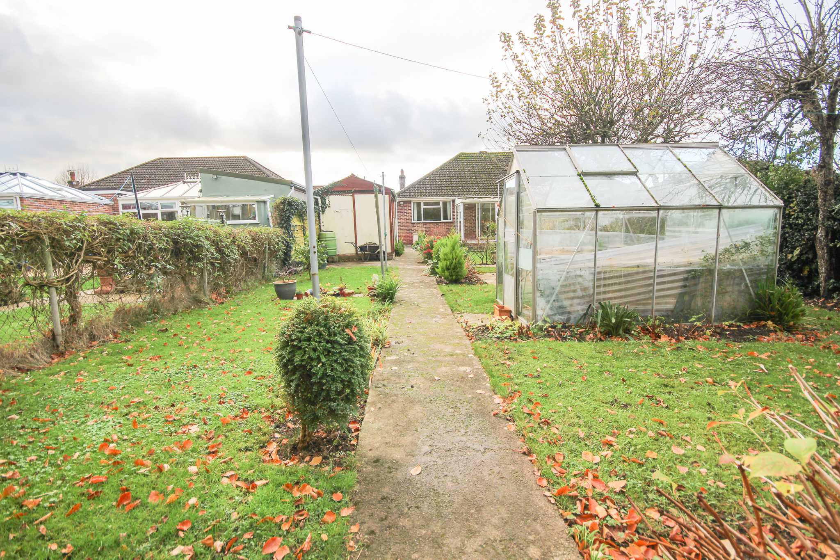Explore Property
Tenure: Freehold
Porch
Further door leading into the:
Hall
With laminate flooring, cupboard housing the boiler, radiator, telephone point and window with outlook to the front.
Sitting Room 3.65m x 4.75m (11'11 x 15'7) - maximum measurements to bay window
Fitted with a feature gas fire, TV point, coved ceiling and radiator.
Kitchen 2.66m x 3.43m (8'8 X 11'3)
Fitted with timber effect tops and pattern doors with a range of units, a stainless steel sink drainer unit with mixer tap, four ring electric hob with oven under, space for fridge, space for freezer, plumbing for washing machine and door leading out to the side.
Bedroom One 3.61m x 3.70m (11'10 x 12'1)
With window outlook to the rear and radiator.
Bedroom Two 2.83m x 3.69m (9'3 x 12'1)
Sliding doors leading into the conservatory, built-in cupboard and radiator.
Bathroom 1.73m x 2.35m (5'8 x 7'8)
Fitted with a white suite with panel bath and shower over, side screen, w.c, pedestal hand basin, radiator and window with outlook to the front.
Conservatory(off bedroom two)
With sliding doors leading out to the rear.
Gardens
To the front there is a lawned area whilst to the rear the garden is of a good size, being mostly laid to lawn with patio area, greenhouse and enclosed by part lap panel fencing and also benefits from a detached garage.
Detached Garage
With 'up and over' door, light and power connected.
Parking
There is off road parking on the drive leading to the garage.


