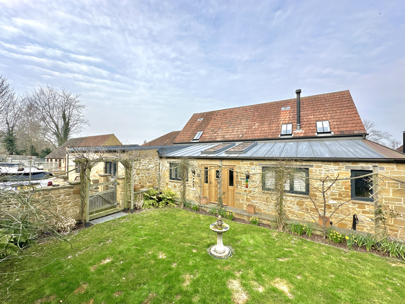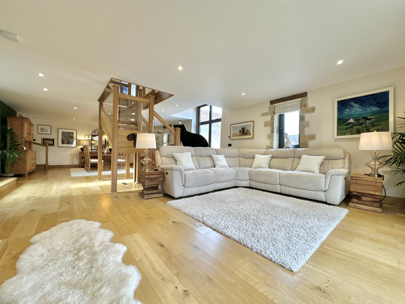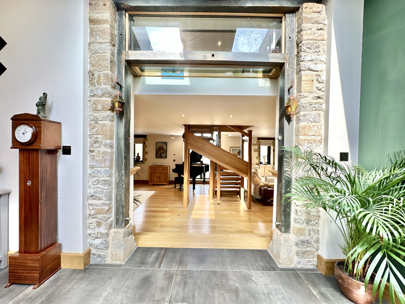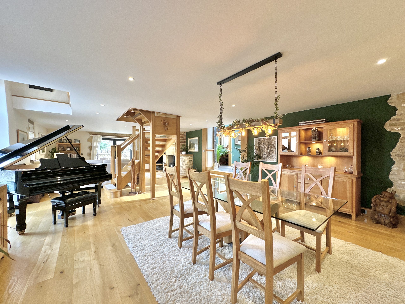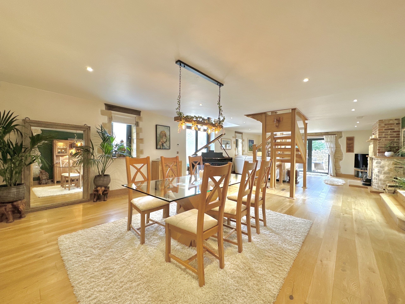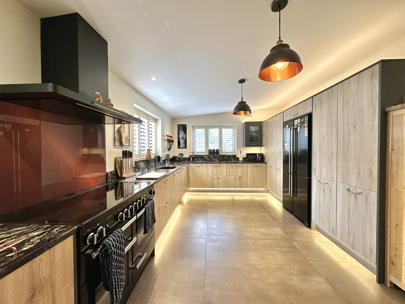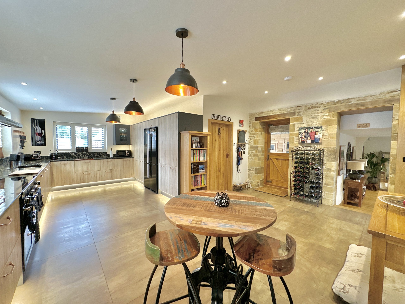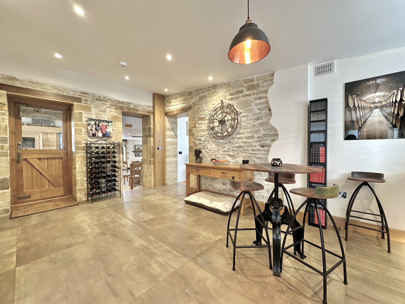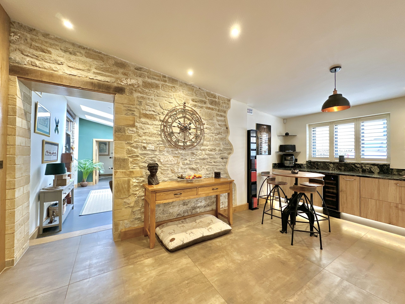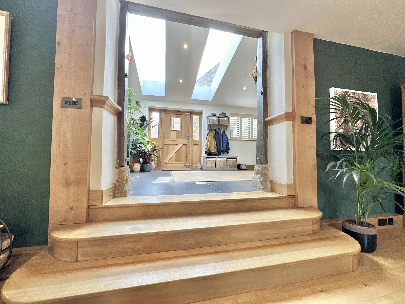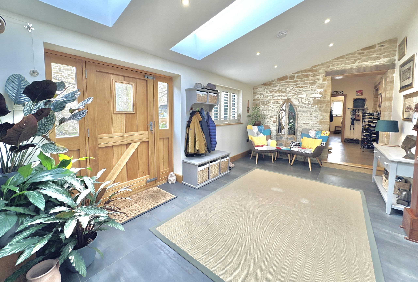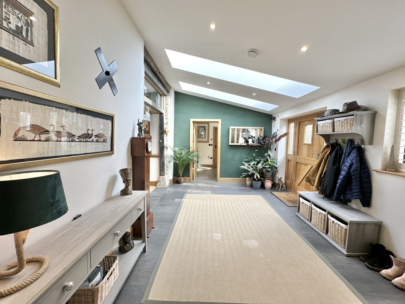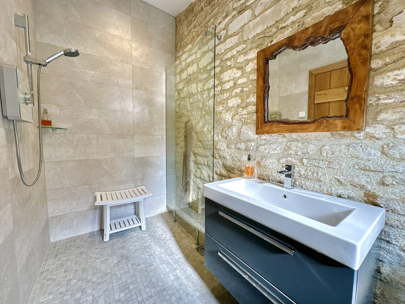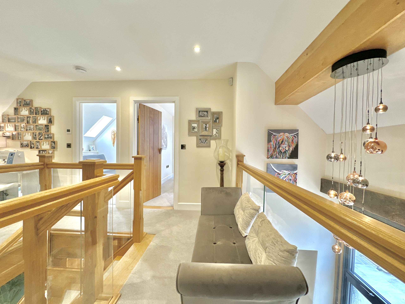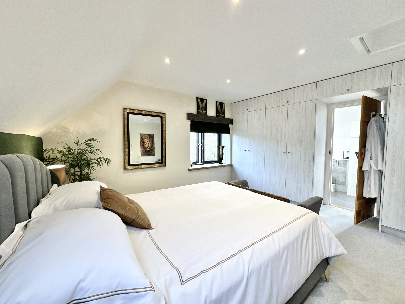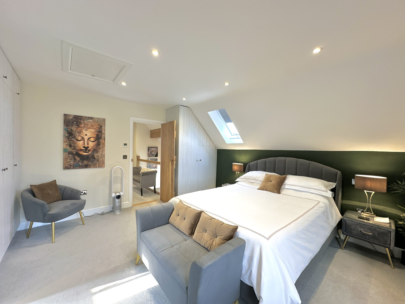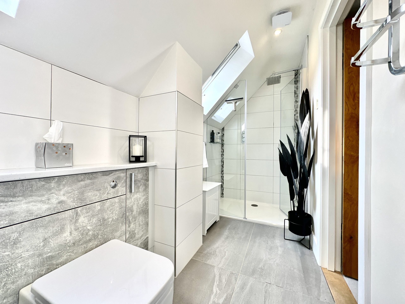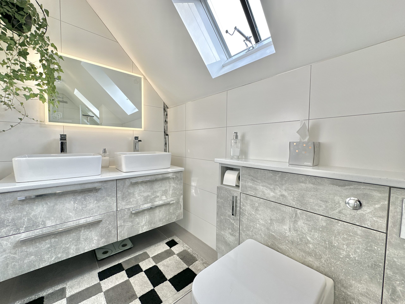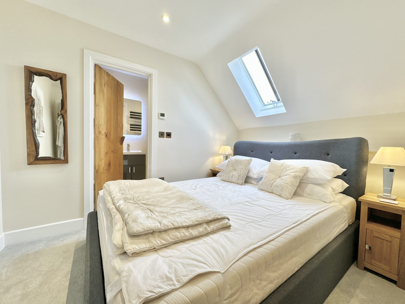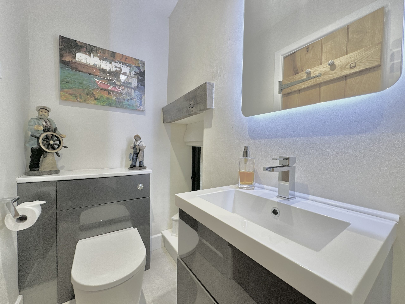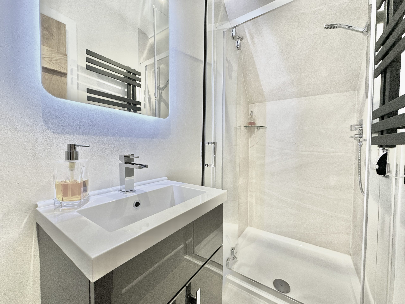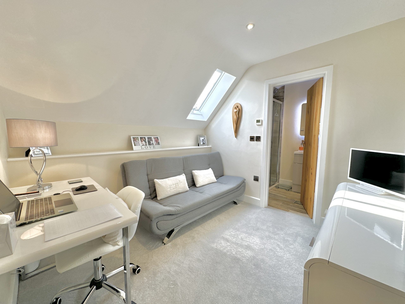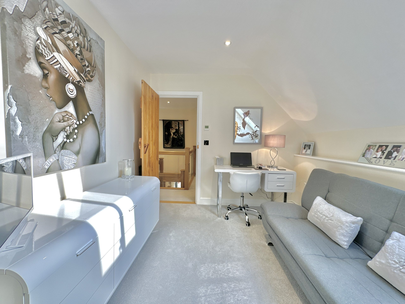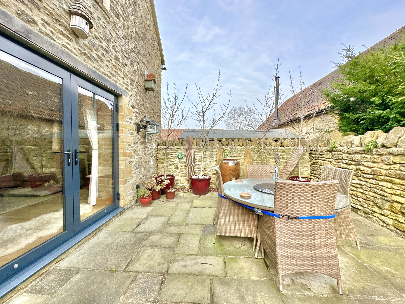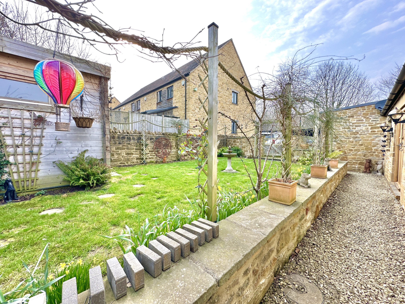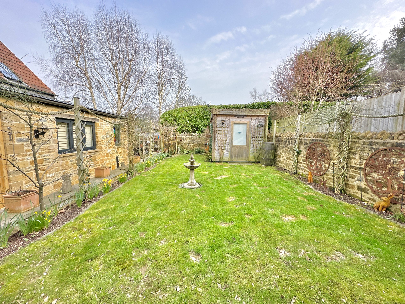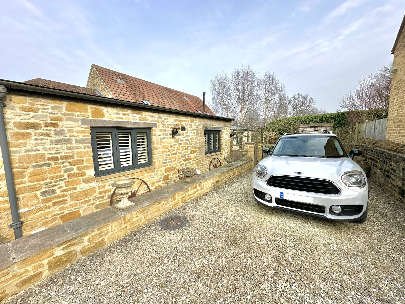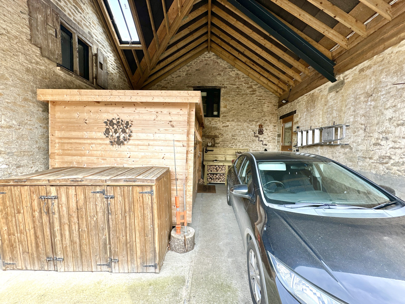Explore Property
Townsend Mead, East Coker, Somerset, BA22
£725,000
4
4
2
Barn Conversion
Status | For Sale
Key features
Expansive 12-metre living / dining room with a wood-burning stove, ideal for entertaining.
Bespoke oak and glass staircase leading to a galleried landing with a study area.
High-specification kitchen, combining elegance and functionality.
Three / Four double bedrooms, each with a luxury en-suite, offering a haven of comfort and style.
Versatile office space/ Bedroom four with its own private shower room perfect for home working or conversion into a fourth bedroom.
Underfloor heating throughout, powered by air-sourced heat pumps for energy efficiency.
Beautiful gardens and private driveways, providing a peaceful countryside retreat.
Two timber cabins offering additional versatile space for a studio, gym, or guest accommodation.
Car port for sheltered parking.
Utilities & More
Utilities
Electricity: Mains SupplyWater: Mains Supply
Heating: Electric Heating
Sewerage: Septic tank
Tenure: Freehold
Description
Towers Wills welcome to the market a rare opportunity to own a truly unique property that perfectly balances character and contemporary living. Nestled in the heart of the highly sought-after village of East Coker, this breathtaking barn conversion offers an exquisite blend of rustic charm and modern luxury. Meticulously designed with exceptional attention to detail, seamlessly blending character features with modern living this home is a true masterpiece of design and craftsmanship.
Location
Situated in the picturesque village of East Coker, this home benefits from a charming rural setting while being conveniently close to Yeovil and excellent transport links. The village boasts a strong sense of community, a renowned pub, and stunning countryside walks right on your doorstep.
Hallway
The hallway serves as a spacious reception area. A glazed front door, accompanying window and skylights allow natural light to illuminate the room. The tiled floor adds both durability and style, while exposed stonework greets you with a touch of rustic charm. Thoughtfully designed for easy flow throughout the home, the hallway leads to the living room and doors providing access to the study/bedroom four and the kitchen/breakfast room.
Kitchen/ Breakfast Room
This stunning high-spec kitchen and breakfast room, combines exceptional design with practical elegance. Featuring an extensive range of base and drawer units topped with luxurious granite work surfaces, the space is both stylish and functional. A large larder and pantry cupboard with carousel shelving provide ample storage, while a bespoke tableware cupboard, complete with a spice rack and hanging wine glass racks, adds a touch of sophistication.
At the heart of the kitchen is an electric range cooker, complemented by a striking copper-coloured glass splashback. An under-mounted copper sink with a matching mixer tap enhances the refined aesthetic. Additional highlights include plinth lighting, a beautifully tiled floor, and charming character features such as an exposed stone wall and lintels.
Natural light floods the room through windows to both the front and side, creating an inviting atmosphere. Thoughtfully positioned doors provide access to the utility room, dining room, carport, and main reception hallway, ensuring seamless flow throughout the home.
Utility Room
The utility room continues the high-spec finish of the kitchen, featuring matching wall and base units topped with luxurious granite work surfaces. An under-mounted copper sink with a matching mixer tap adds both style and practicality, with dedicated plumbing for a washing machine. A large utility cupboard provides ample storage, keeping the space neat and organized. Natural light enters through a side window fitted with shutter blinds, complemented by an extractor fan for ventilation. The tiled floor enhances durability and ease of maintenance, making this a highly functional yet stylish addition to the home.
Living Room/ Dining Room
This stunning open-plan lounge diner offers an impressive blend of character and contemporary elegance. The spacious living area is centred around a striking wood burner with an exposed stone surround, creating a warm and inviting focal point. Double doors open onto a private patio garden area, while rear windows allow natural light to enhance the space.
The dining area continues the home charming aesthetic, featuring further exposed stone walls and a rear-facing window. Generously proportioned, it easily accommodates a large dining table and chairs, making it perfect for entertaining.
A bespoke oak and glass staircase provides a stylish division between the two areas, rising to a first-floor galleried landing that overlooks the area below, adding a sense of openness and architectural elegance.
Study / Bedroom Four
A versatile room that can serve as a study or an additional bedroom, featuring a front-facing window fitted with shutter blinds. The continuation of the tiled flooring from the hallway enhances the sense of space and flow. A door leads to the adjoining wet room.
Wet Room
Boasting charming character features, including exposed stonework and an original bull tether, this stylish wet room is both practical and full of personality. It includes a wash-hand basin set within a vanity unit, a WC, and a shower with a sleek glass screen. A heated towel rail provides comfort, while tasteful tiling completes the space. A front-facing window ensures natural light.
Landing
The impressive galleried landing has glimpses above the dining and living areas below, the oak and glass balustrade enhances the sense of space and light. This spacious landing offers a versatile area, ideal for a study or reading nook, complete with built-in bookshelves for added practicality. A window allows natural light to create a bright and inviting atmosphere.
Master Bedroom
The spacious master suite features an abundance of fitted wardrobes, providing excellent storage solutions. Natural light floods the room through a side window and skylight, creating a bright and airy ambiance. A door leads to the luxurious en-suite, which includes a shower cubicle, twin his and hers wash hand basins set within vanity units, a WC, stylish tiling, and a heated towel rail. Two skylights further enhance the sense of space and light.
Guest Bedrooms
Two further double bedrooms each benefit from their own private en-suite facilities, both finished to a high standard. Each en-suite includes a sleek shower cubicle, wash hand basin, WC, heated towel rail, and elegant tiling, offering comfort and convenience for family and guests alike.
Outside
The property benefits from well utilised outdoor space, including a large open carport providing sheltered off-road parking. Within the carport is a timber cabin, complete with power, lighting, a window, and a door, offering potential for a variety of uses. Convenient steps lead from the carport directly into the kitchen/breakfast room for easy access.
Gated access leads to a beautifully maintained lawned area, bordered by well-stocked flower beds filled with an array of plants and shrubs. A garden path meanders toward a charming patio area, enclosed by a characterful stone wall, offering a private outdoor space for relaxation and alfresco dining.
An additional timber cabin, also benefiting from power and lighting, provides further versatility, whether for storage, a home office, or a creative workspace.
To the side of the property, a further stone-chipped driveway provides additional off-road parking for two vehicles. The exterior is well-equipped with two external taps and lighting for convenience.
Agents Notes
The barn was converted in 2019 by local highly regarded builder Townsend Developments.
The underfloor heating is fuelled from an air source heat pump.
Sewerage is via a biodigester septic tank for which a management company has been created and shared between the eight properties on the development.
Currently £33 pcm per property for maintenance, emptying, public liability insurance.
Water. There is one water bill for the development. Each property is individually metered and responsible/ pays for their own share.
Enquire now
Make Enquiry
Please complete the form below and a member of staff will be in touch shortly.

