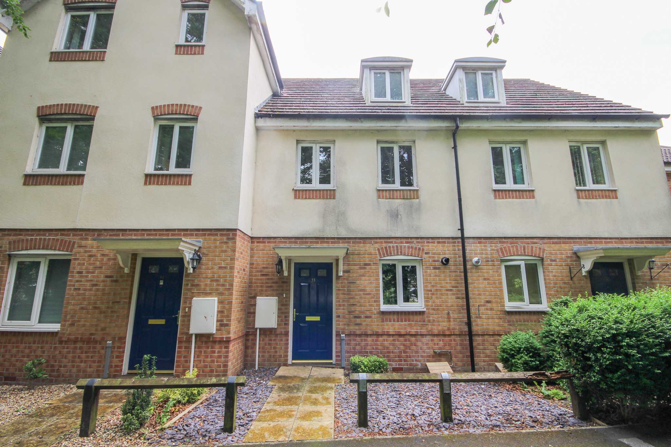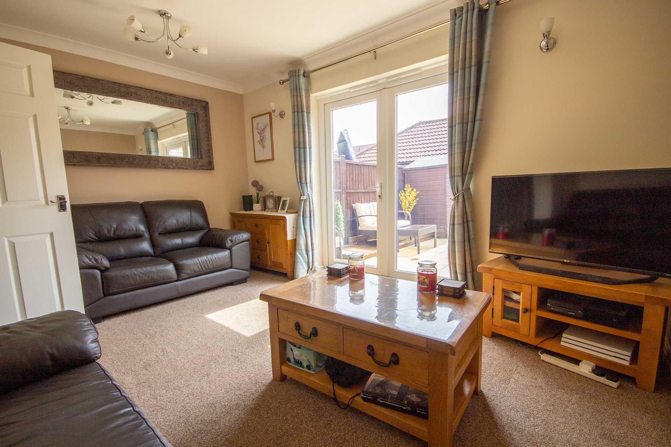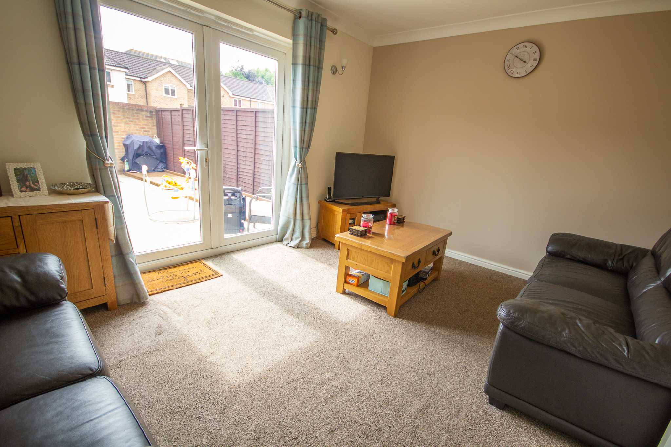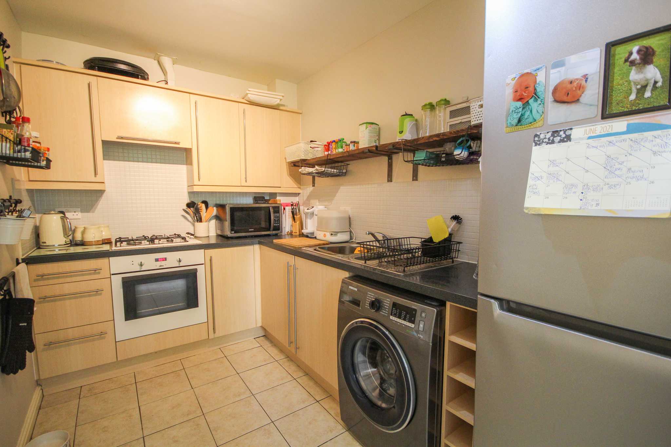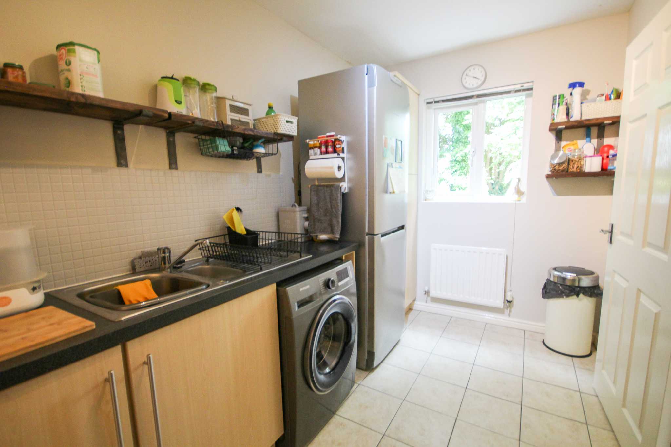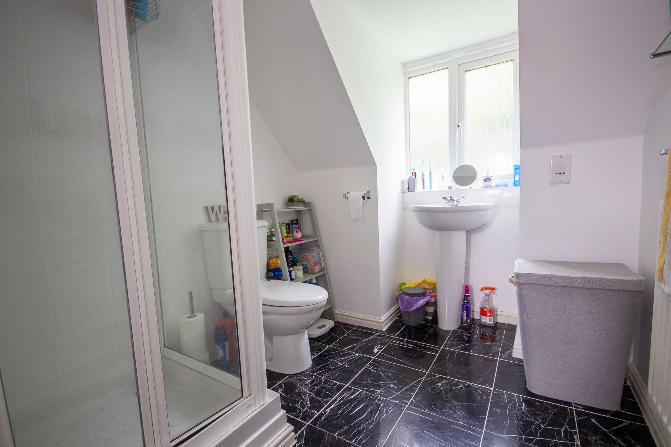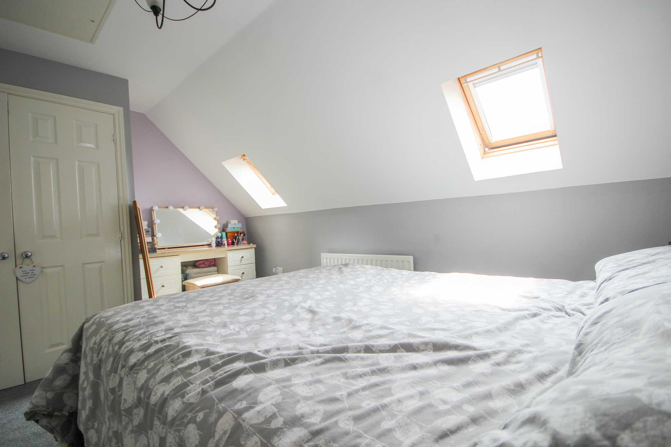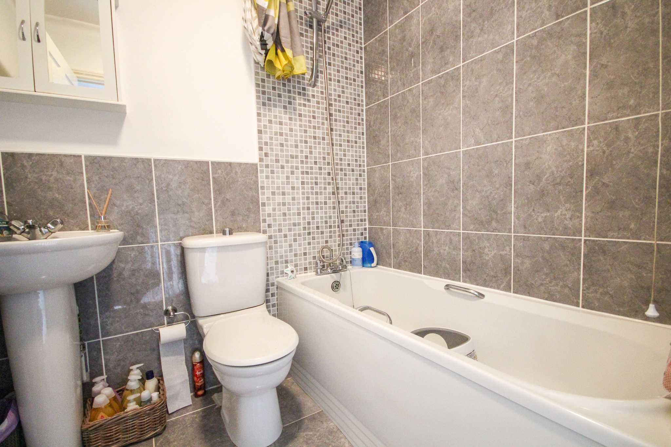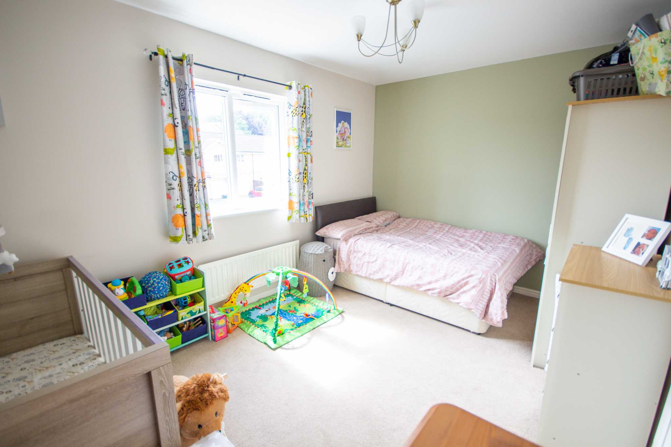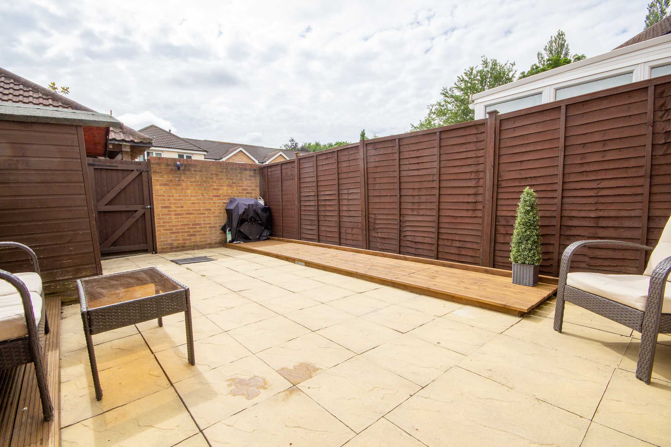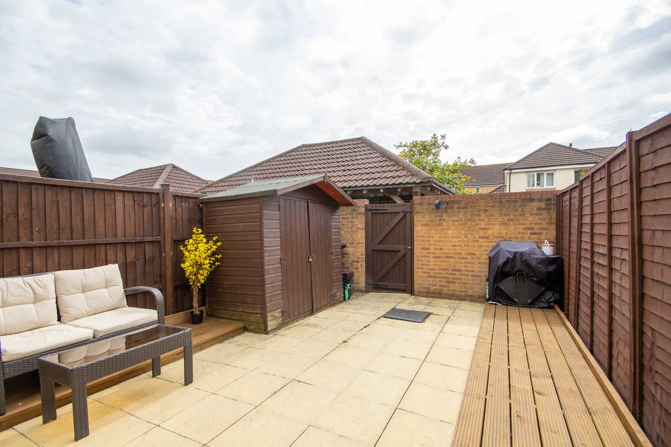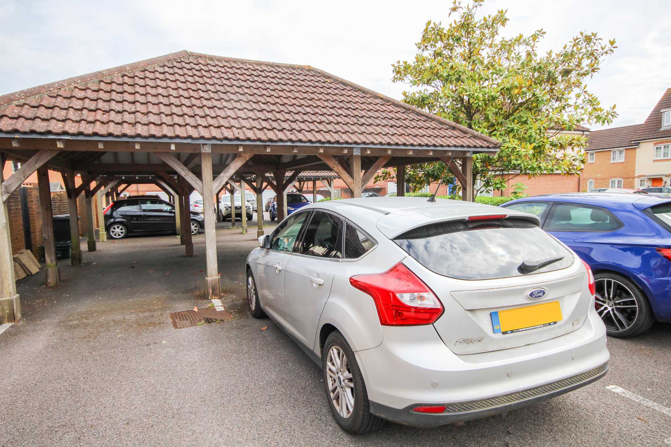Explore Property
Tenure: Freehold
Entrance Hall
Double glazed door to the front and radiator.
Downstairs W.C
Includes radiator, wash hand basin, w.c and extractor fan.
Kitchen 2.06m x 3.90m
Comprising of a range of wall, base and drawer units, work surfacing with inset sink/drainer, radiator, double glazed window to the front, integrated gas hob, integrated electric oven, cookerhood over, space for washing machine, space for fridge freezer and central heating boiler.
Lounge Diner 4.21m x 3.63m - maximum measurements
Radiator and double glazed French doors to the rear garden.
First Floor Landing
Radiator and double glazed window to the front.
Bedroom Two 2.91m x 4.25m
Radiator, double glazed window to the rear and two built-in wardrobes.
Bathroom
Suite comprising bath with shower over, wash hand basin, w.c, radiator and extractor fan.
Bedroom Three 2.13m x 2.47m
Double glazed window to the front and radiator.
Second Floor Landing
Cupboard.
Bedroom One 4.22m x 2.86m - maximum measurements (restricted head height)
Two double glazed skylights to the rear, radiator and built-in airing cupboard/wardrobe with integrated heating water system.
En-suite
Suite comprising shower cubicle, wash hand basin, w.c, radiator, double glazed window to the front, shaver point and extractor fan.
Front Garden
To the front there is a gravel area.
Rear Garden
To the rear the garden is a patio area with a gate leading to the parking.
Parking
There are two parking spaces in tandem (one with a carport).

