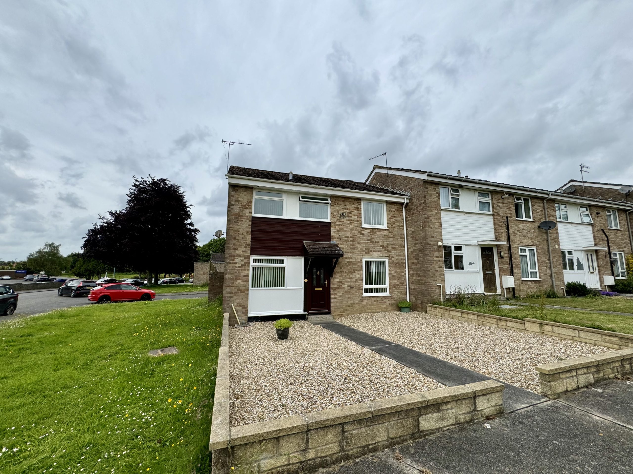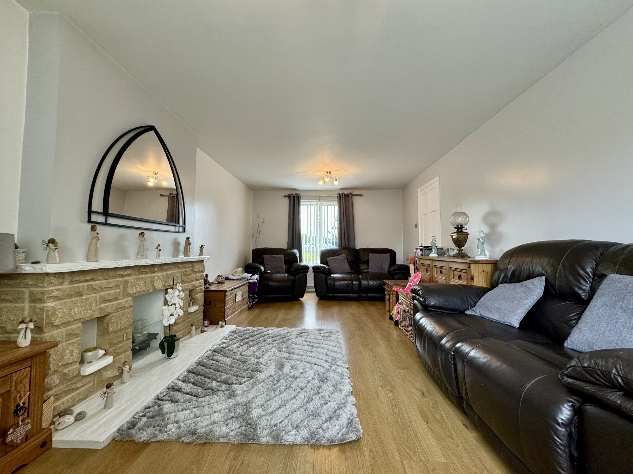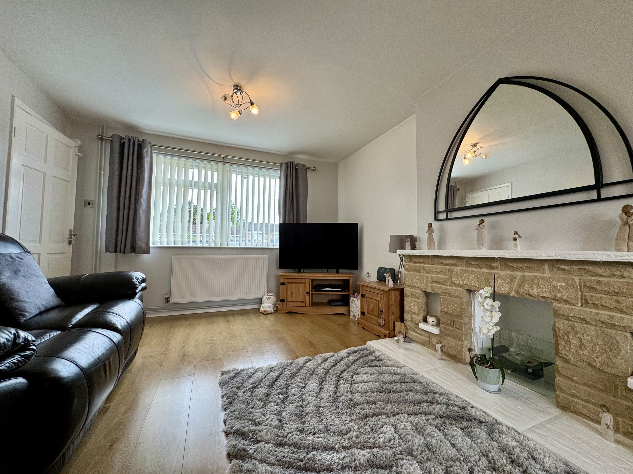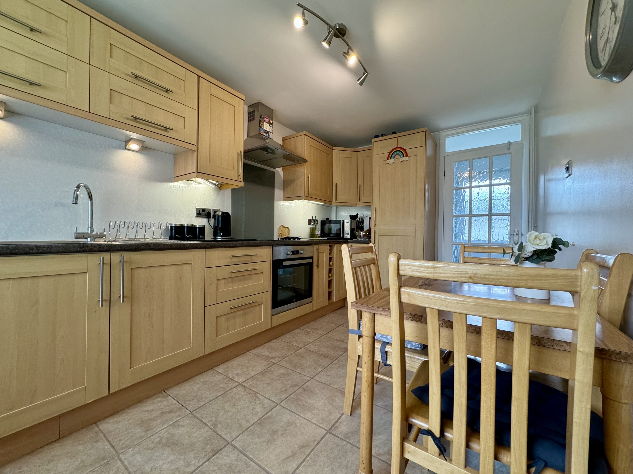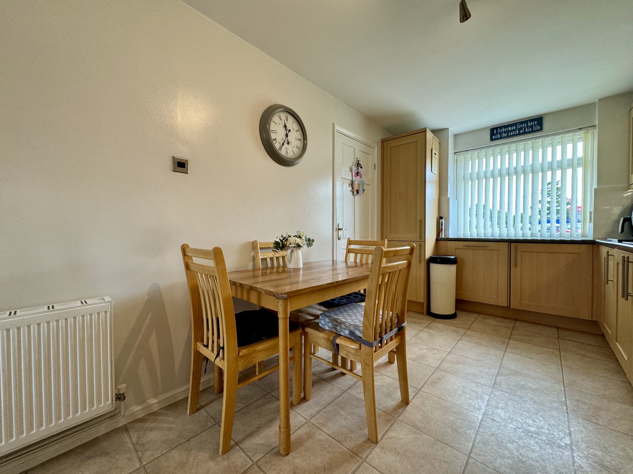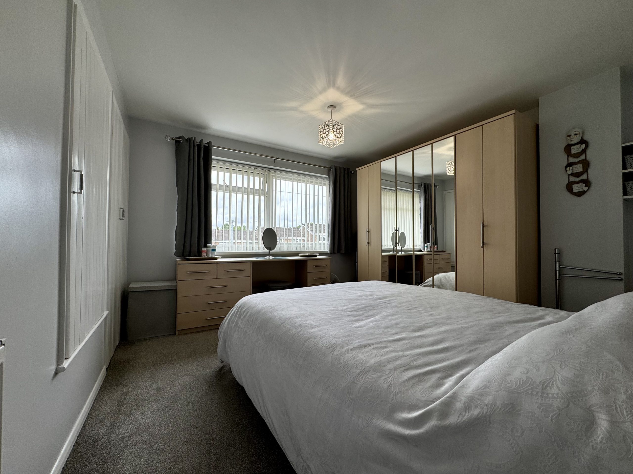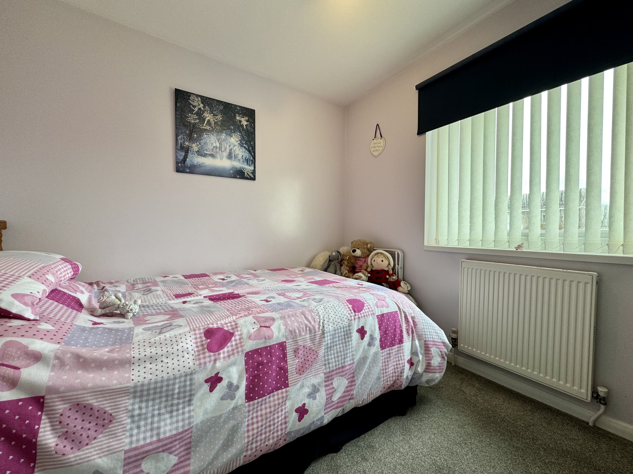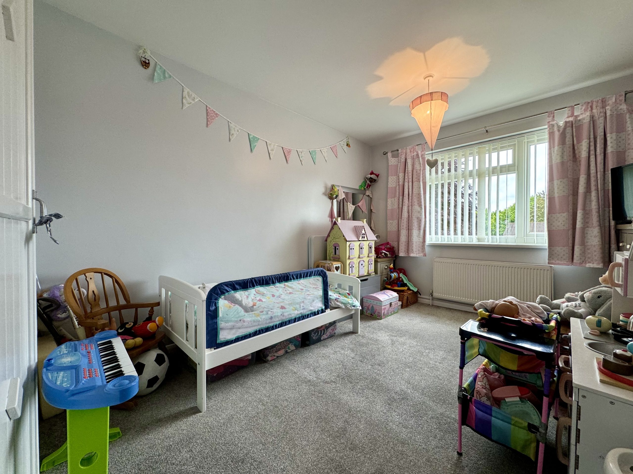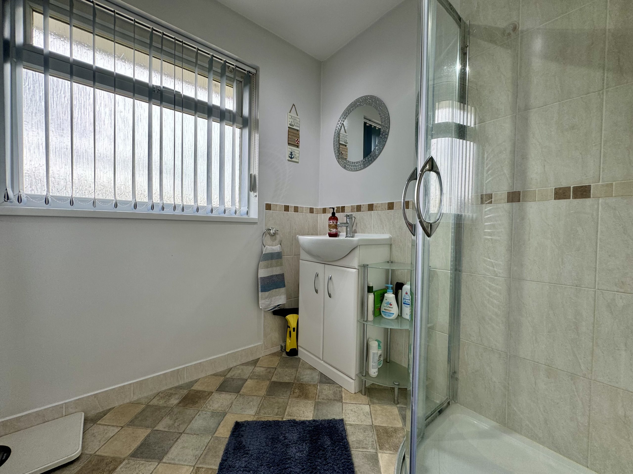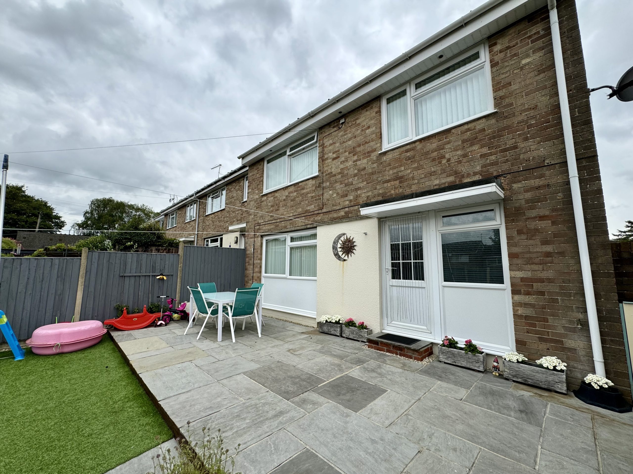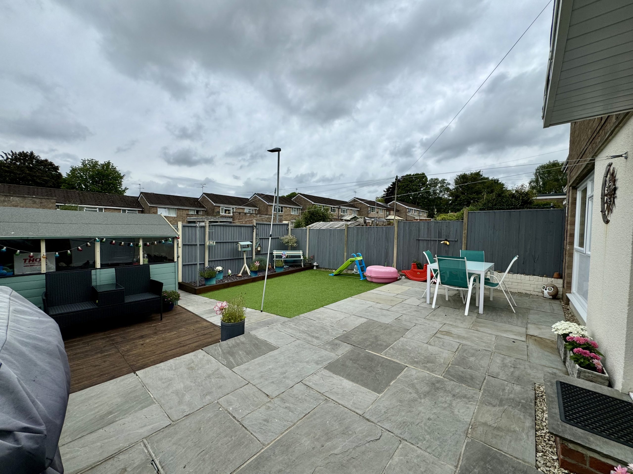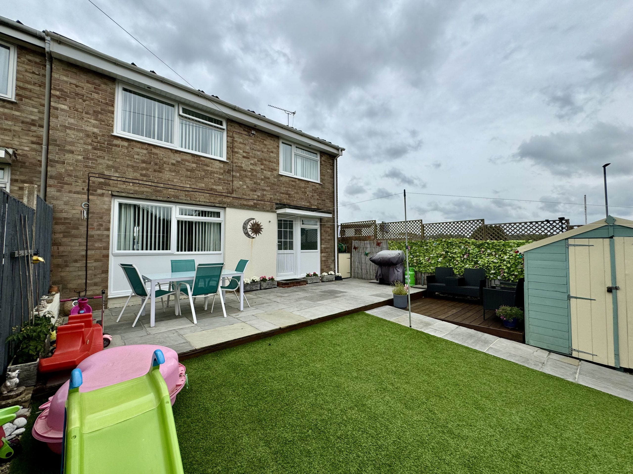Explore Property
Tenure: Freehold
Description
Towers Wills are pleased to welcome to market this extremely well presented and spacious three bedroom end terrace property, situated within a popular residential area of Yeovil close to many amenities. The property briefly comprises of; hall, cloakroom, kitchen/diner, lounge, three bedrooms including two double bedrooms, family bathroom, front and rear garden. The property must be viewed to be fully appreciated and is a great opportunity for first time buyers and investors.
Entrance Hall
Double glazed door to the front, door to kitchen/diner, door to lounge and under stairs storage cupboard.
Kitchen/Diner 2.84m x 4.69m
Comprising of a range of wall, base and drawer units, work surfacing with stainless steel sink drainer with mixer tap, integrated oven with four ring electric hob and cookerhood over, integrated dishwasher, integrated washer/dryer, integrated fridge freezer, double glazed window to the front, laminate flooring, radiator and door to hall.
Downstairs W.C 1.35m x 1.52m
With low level w.c, wash hand basin with cupboard under, laminate flooring, radiator and double glazed window to the rear.
Lounge 6.23m x 3.40m
Double glazed window to the front, double glazed window to the rear, laminate floor, radiator and door to hall.
First Floor Landing
With doors to accommodation, airing cupboard housing the boiler and loft access.
Bedroom One 3.45m x 3.77m
Double glazed window to the rear, storage cupboard, built-in wardrobe and radiator.
Bedroom Two 5.51m x 2.91m
Double glazed window to the rear, built-in wardrobes and radiator.
Bedroom Three 2.52m x 2.61m
Double glazed window to the front and radiator.
Shower Room 1.97m x 1.73m
Suite comprising walk-in shower, wash hand basin, part tiled walls, wall mounted heated towel rail and double glazed window to the front.
W.C 1.75m x 0.89m
With low level w.c, radiator and double glazed window to the front.
Rear Garden
To the rear is a low maintenance garden with patio area, area laid to artificial grass, decking area, large shed and gated access to the rear.

