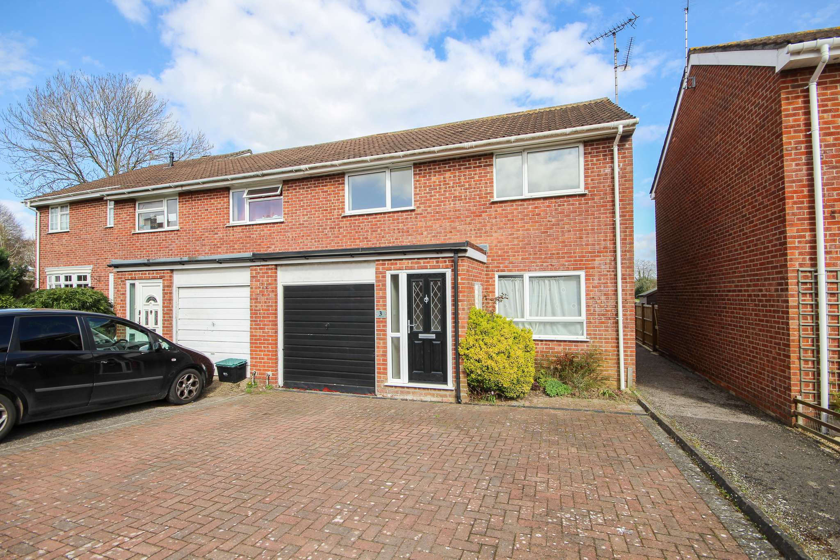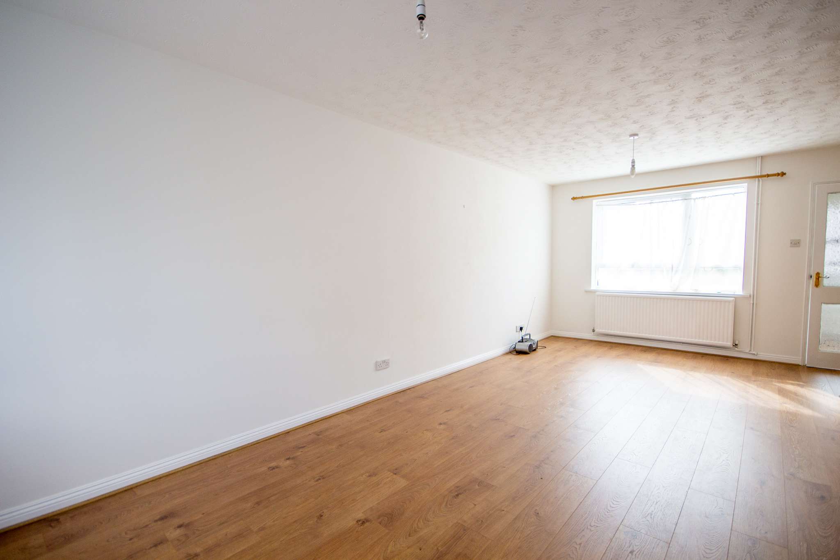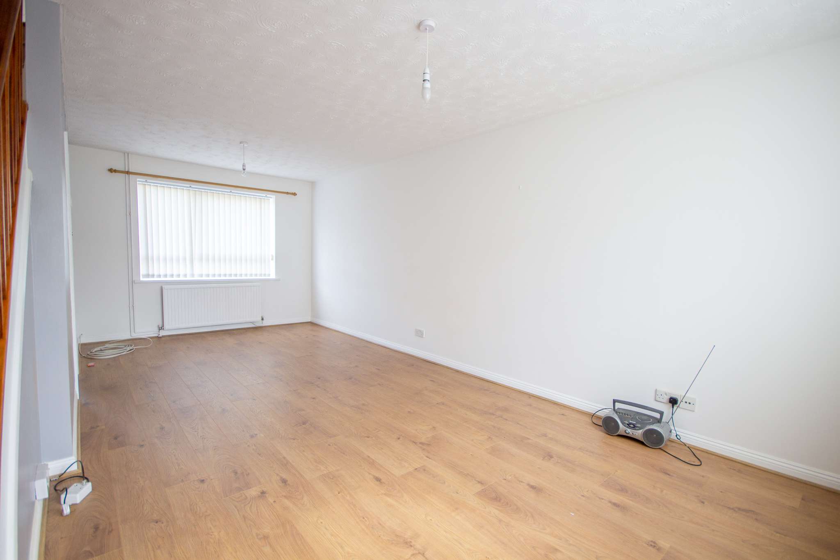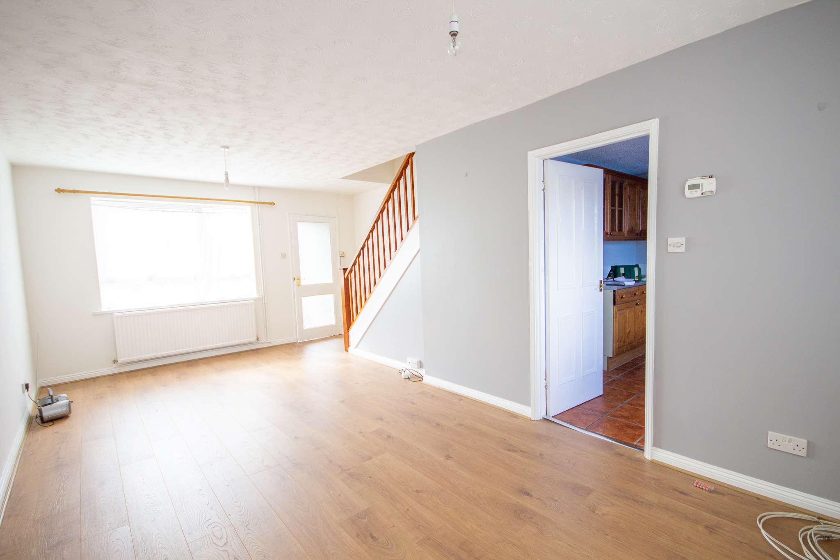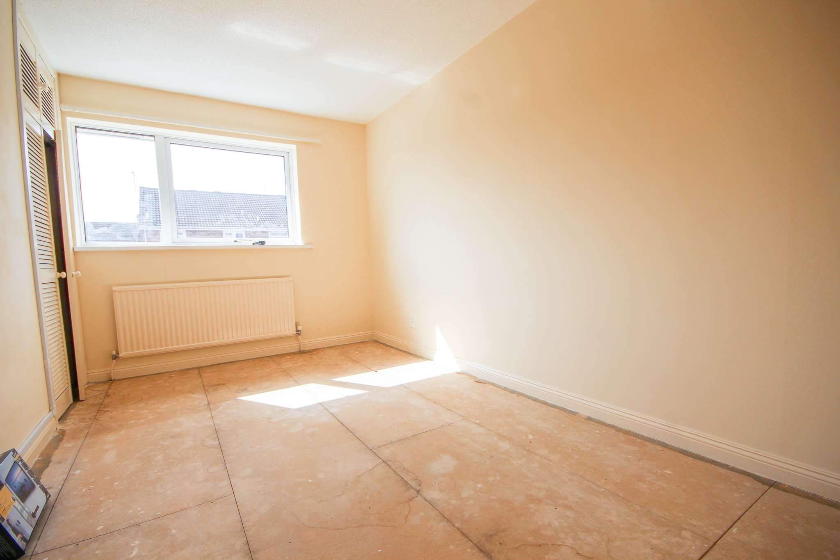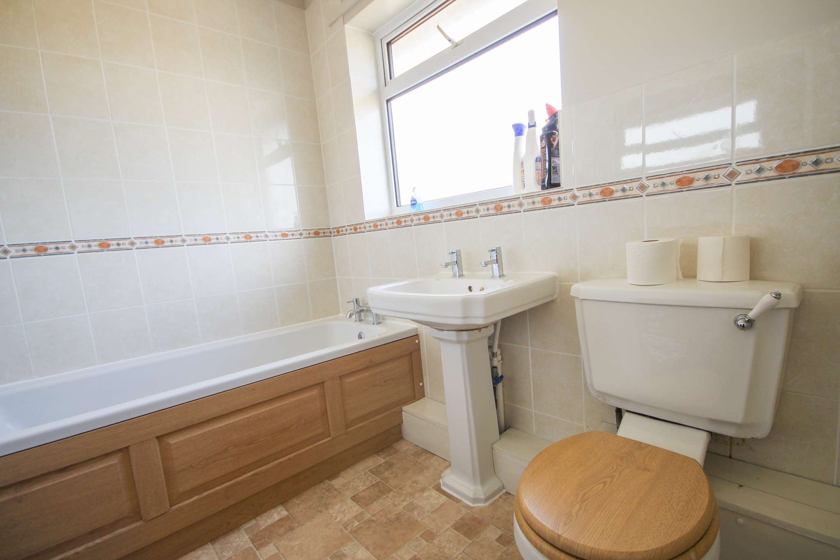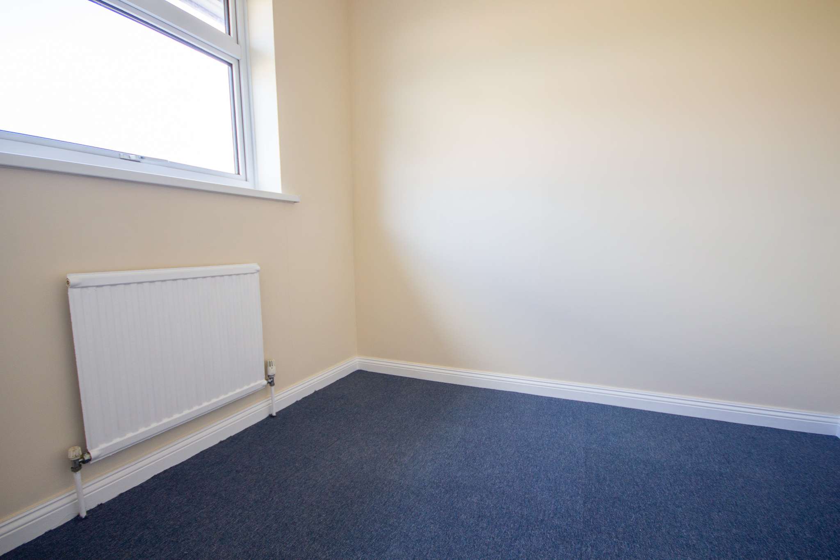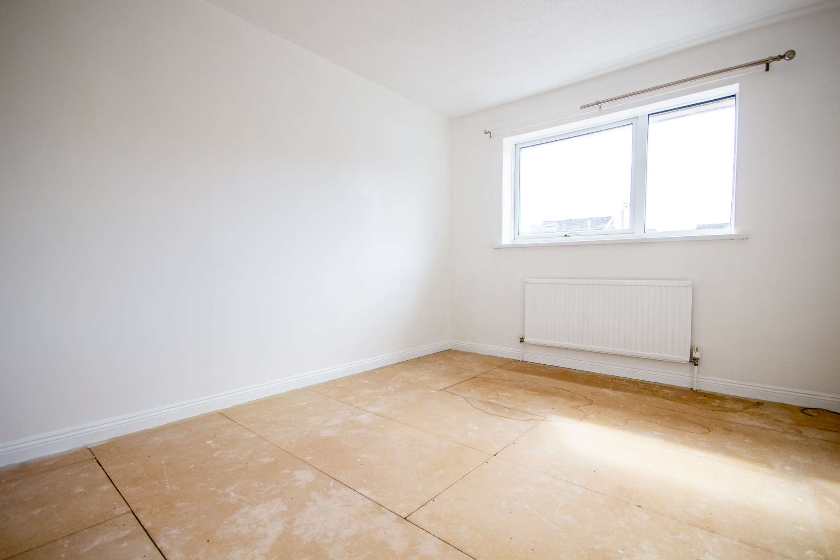Explore Property
Tenure: Freehold
Reception Hallway
Door to the front.
Lounge Diner
Spacious dual aspect living area with windows to the front and rear and two radiators.
Kitchen
Comprising of a range of wall, base and drawer units, work surfacing with inset sink/drainer, gas and electric cooker point, space for fridge/freezer, plumbing for washing machine, window to the rear, door to the rear and radiator.
First Floor Landing
Stairs from lounge diner, double airing cupboard with Worcester boiler and loft access.
Bedroom One
With window to the front, double wardrobe and radiator.
Bedroom Two
With window to the front and radiator.
Bedroom Three
With window to the rear and radiator.
Bathroom
Suite comprising bath with shower over, wash hand basin W.C, part tiled, window to the rear, radiator.
Outside
To the front of the property is a driveway providing off road parking for two / three vehicles and in turn leads to the garage.
Garage
With 'up and over' door, power and light.
Rear Garden
To the rear of the property the garden has been laid to patio for low maintenance.
Agents Notes
There is a right of way from neighbouring property across the rear garden.

