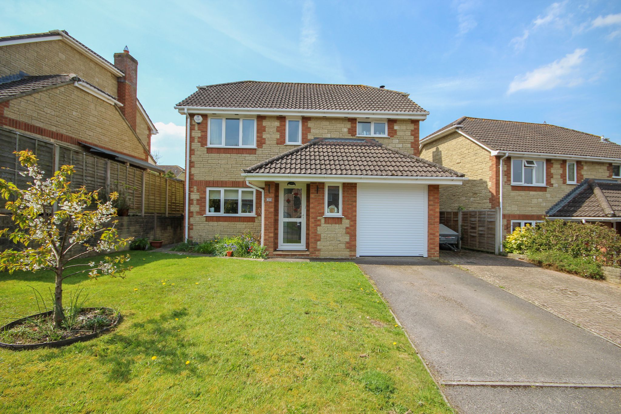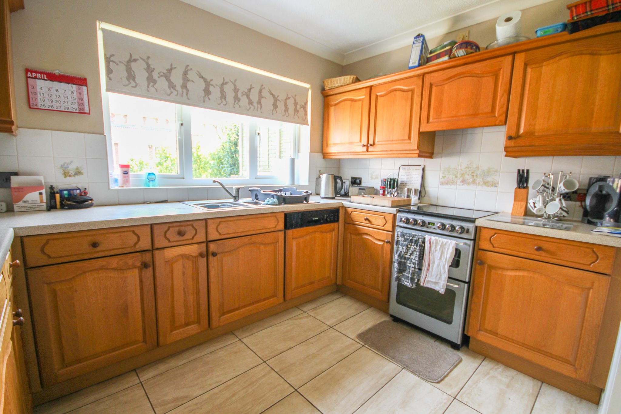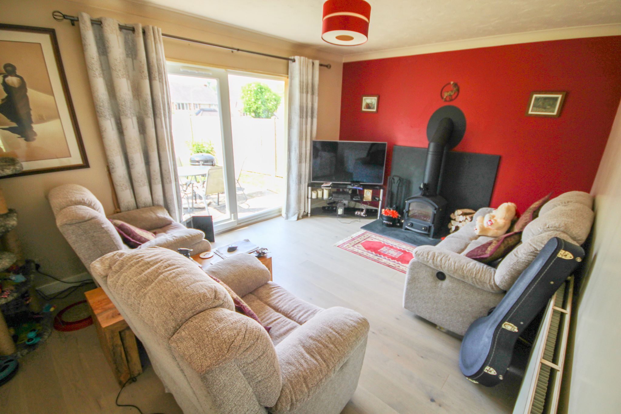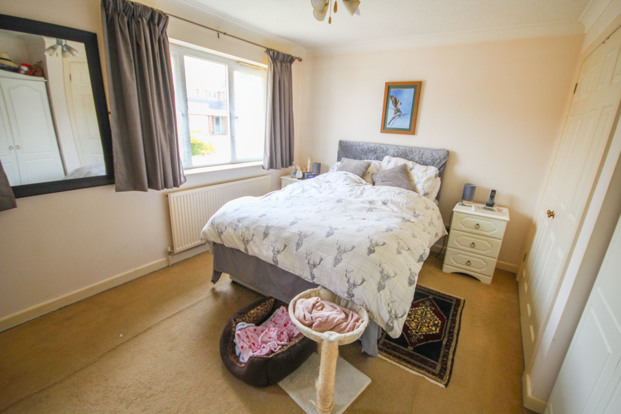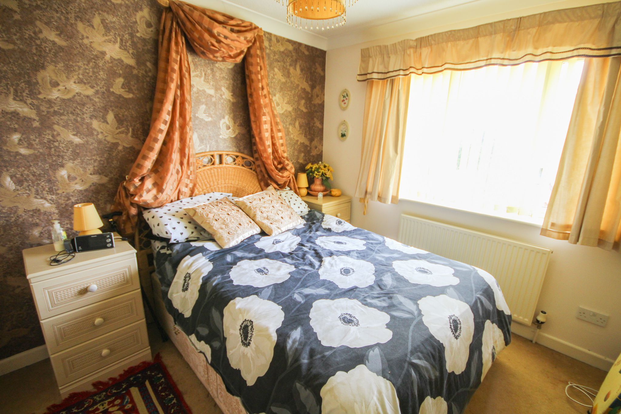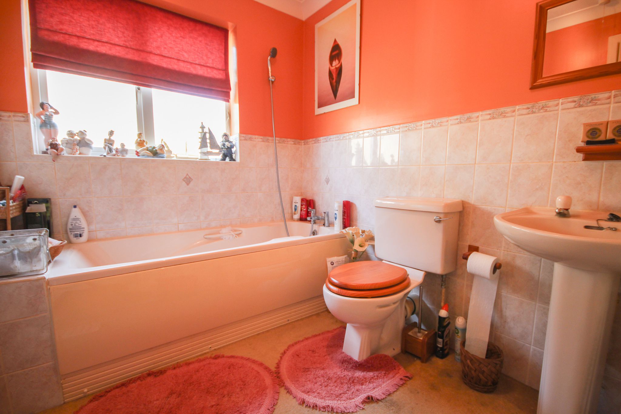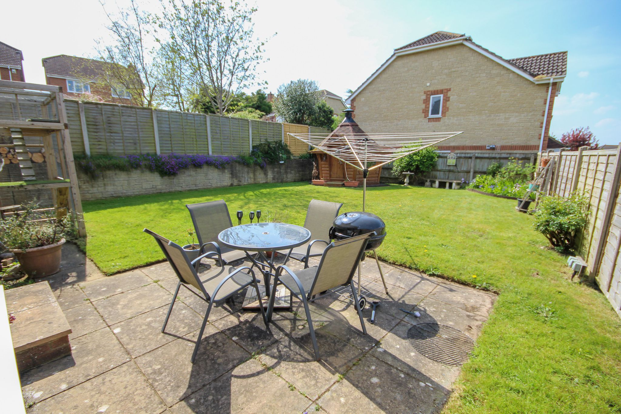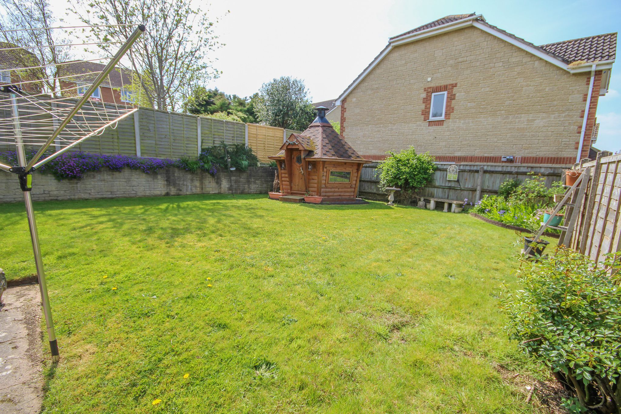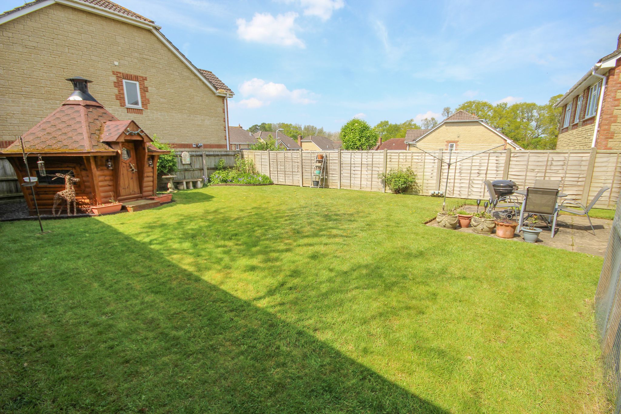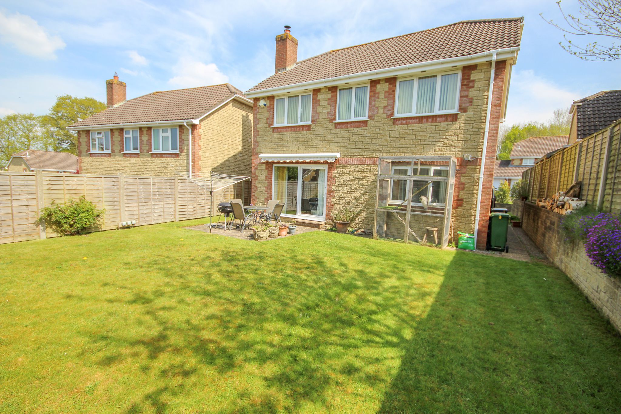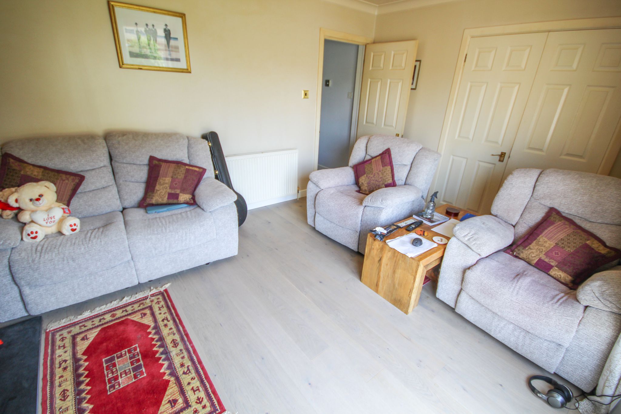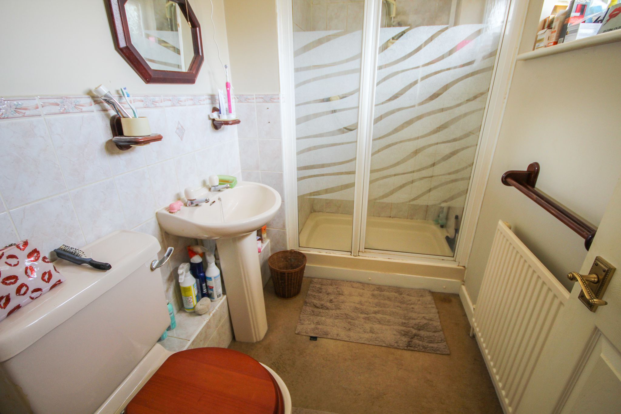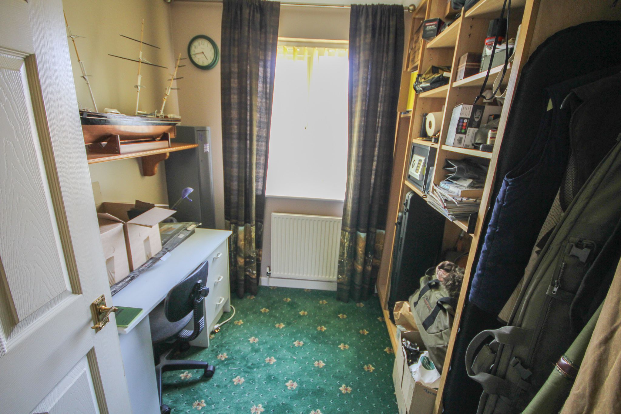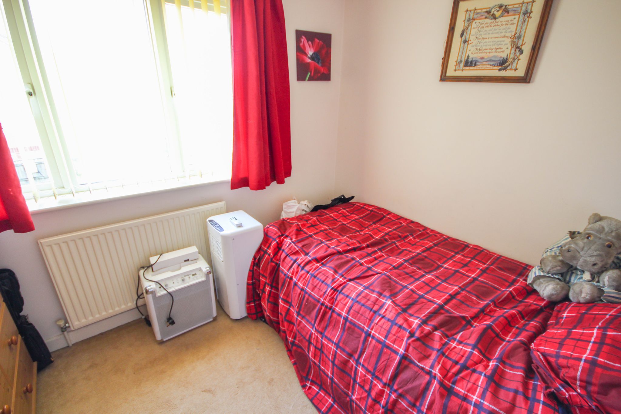Explore Property
Tenure: Freehold
Description
Towers Wills are pleased to bring to market this detached family home situated in the popular Watercombe Heights area of Yeovil. The property benefits from driveway parking, integral garage, a good-sized rear garden, open plan lounge, separate diner, large kitchen, utility, downstairs cloakroom and upstairs four bedrooms with master en-suite plus family bathroom. NO ONWARD CHAIN.
Entrance Hall
With access to kitchen, ground floor accommodation, wooden flooring, stairs rise to the first floor landing and a useful under stairs storage.
Downstairs Cloakroom
Wash hand basin, w.c and window to the front.
Kitchen
Comprising of a range of wall, base and drawer units, work surfacing with sink drainer, tiled flooring, free standing stove, extractor over, built-in dishwasher, under counter fridge, space for freestanding large American style fridge freezer and windows to the front overlooking the front lawn.
Utility Room
With access out to the side, space and plumbing washing machine, space for tumble dryer and useful work surfacing.
Living Room
A large proportion room with double doors into the dining room, double sliding patio doors out to the rear garden, radiator, wooden flooring and feature wood burner insert.
Dining Room
With window to the rear overlooking the gardens and big enough to house an eight seater table.
First Floor Landing
Giving access to all bedrooms, useful storage cupboard and loft access.
Master Bedroom
Of large double proportions with two double window aspect to the front, radiator and built-in storage.
En-suite
Comprising of shower cubicle, wash hand basin, w.c, radiator and window.
Bedroom Two
Of large double proportions, radiator and window to the rear overlooking the garden.
Bedroom Three
Window to the rear overlooking the garden and radiator.
Bedroom Four/Study
A versatile room that could be used as a small bedroom/study/office to see which purpose fits.
Family Bathroom
Suite comprising bath with shower attachment over, wash hand basin, w.c and window to the side.
Outside
To the front of the property is a double driveway providing off road parking for 3 cars. There is space for a storage shed. The side of the driveway is a laid to lawn area which could be opened up for further driveway if you should need and access into the integral garage and side access to the rear garden.
Integral Garage
With an electric roller ‘up and over’ door, housing the gas combination boiler with light and power.
Rear Garden
The rear garden is predominately laid to lawn, power connected being private and secure with a patio area abutting the rear of the property off the living room, with patio awning, perfect for entertaining and enjoying the last of the summer sun. Their is outside power sockets, outside tap and smallshed. To the bottom of the garden is a Grill Cabin.
Grill Cabin
Perfect to sit and enjoy during the winter months.

