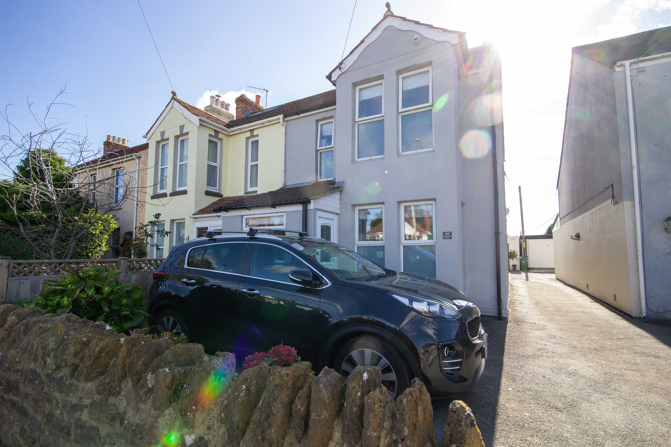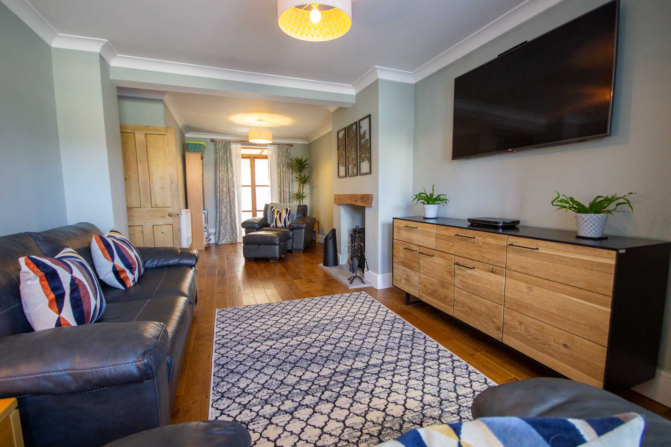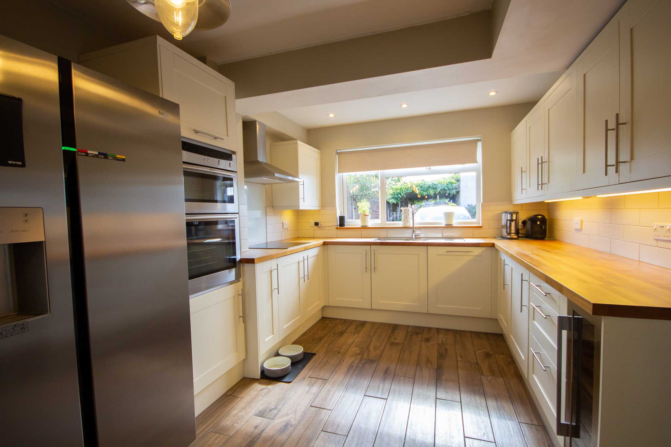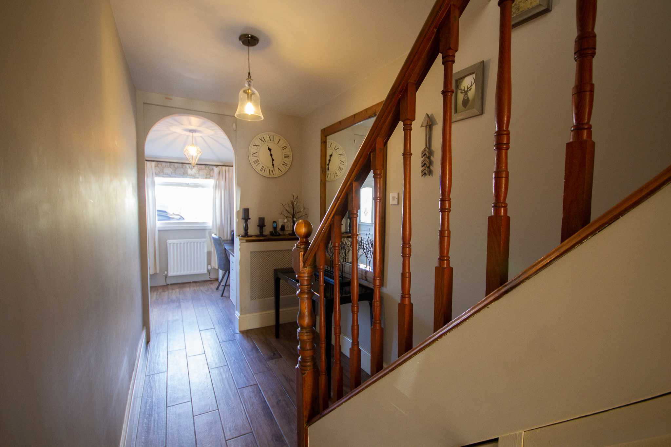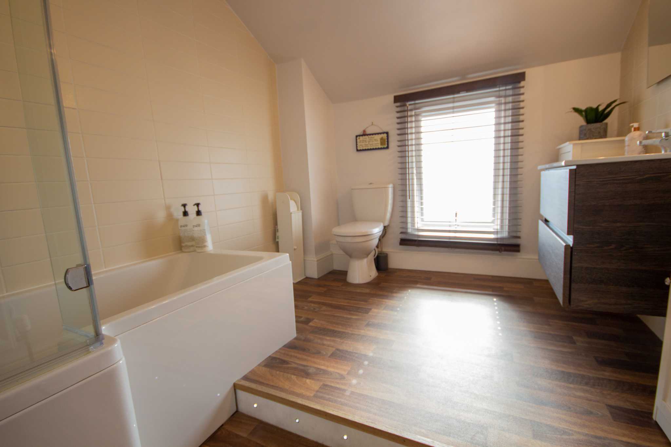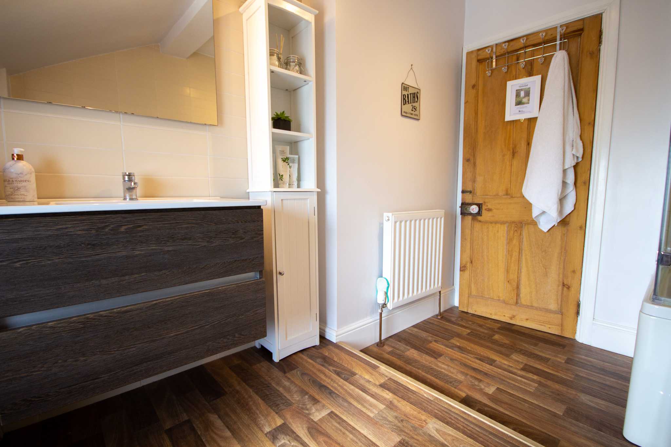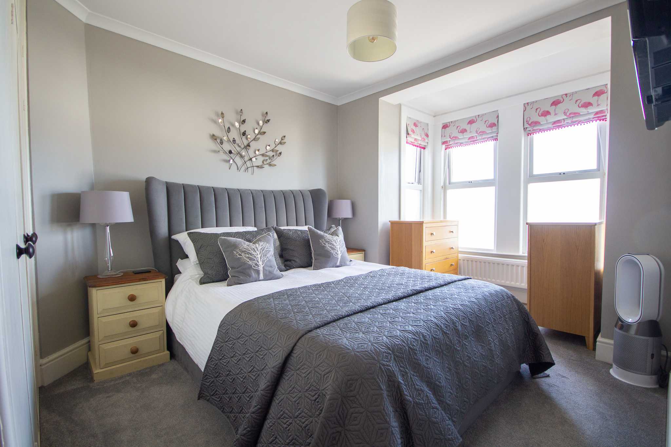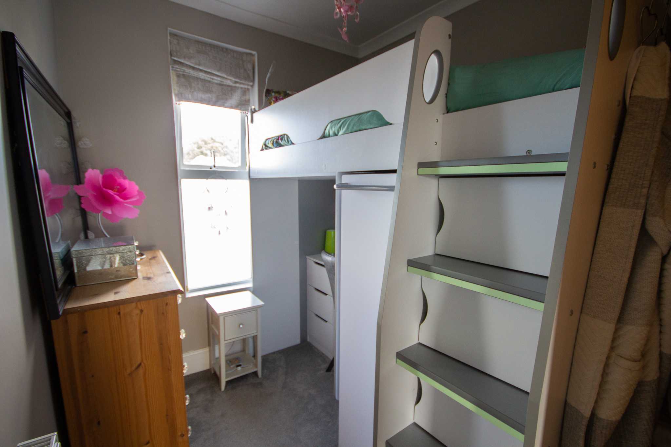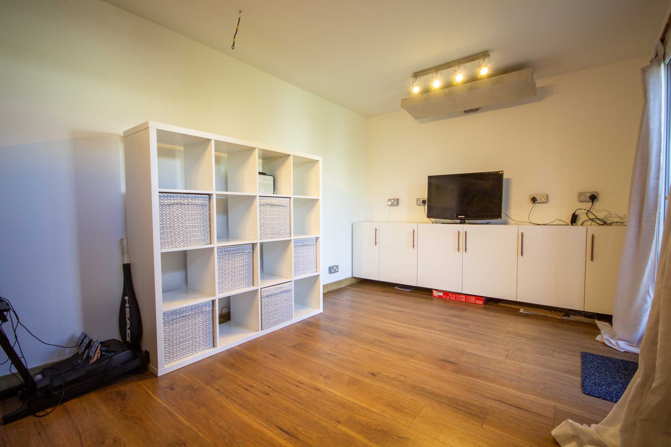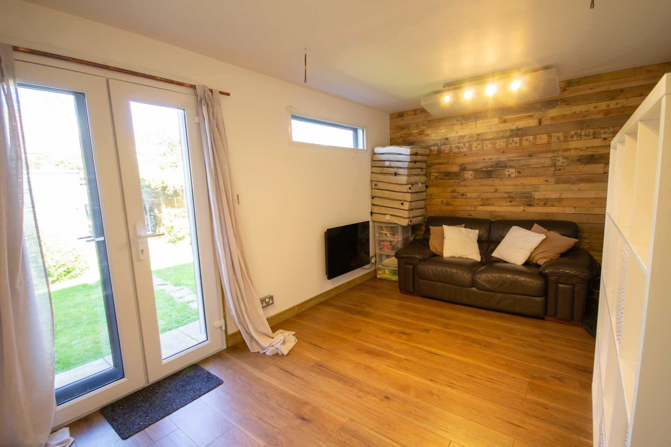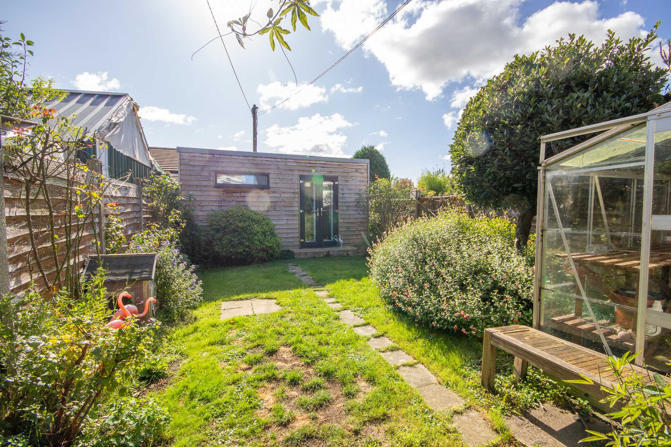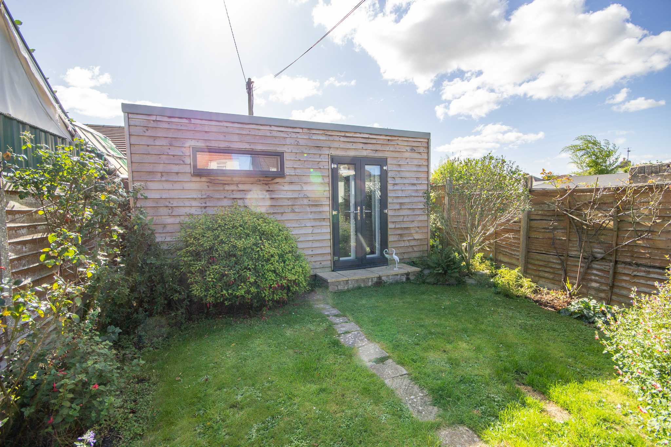Explore Property
Tenure: Freehold
uPVC door giving access to:
Entrance Porch
Radiator. Double glazed window to front and side and opening to:
Entrance Hall
rising to first floor, radiator and doors to:
Living Room 23'3" x 10'11" (7.09m x 3.33m).
A spacious family living room with double glazed bay window to front, Italian Oak flooring. Two radiators.
Kitchen/Dining Room 21'1" (6.43m) (11'4" (3.45m) min) x 9'9" (2.97m) (7'7" (2.31m).
"The heart of the home" The perfect area for entertaining with family and friends. A quality re-fitted kitchen comprises of a range of wall. base and drawer units, work surfacing with inset sink / drainer. Integrated double electric oven, induction hob with cooker hood over, integrated dishwasher and washing machine, space for American style fridge / freezer, Window to the rear, double doors leading to the boot room.
Boot Room
Double glazed window to side, base units with space for tumble dryer and work top over and timber stable door to rear.
Landing
Loft hatch to large roof space, pull down ladder & light, potential for conversion STPP.
Master Bedroom 10'11" (3.33m) (up to bay) x 9'10" (3m).
Double glazed bay window to front, double and built in triple wardrobe TV point, telephone point and radiator.
Bedroom Two 11'10" x 9'11" (3.6m x 3.02m)
Double glazed window to rear, triple wardrobe with hanging and shelving space and radiator.
Bedroom Three 8'10 x 7' (2.70m x 2.12m)
Double glazed window to front, sliding barn style door and radiator.
Bathroom
A luxurious re-fitted suite comprising of bath with shower over, wash hand basin W.C, window to the rear, radiator.
Outside
To the front of the property there is a parking space and raised shrub beds with mature plants. A shared driveway that leads to a further parking area and:
Garage
Up and over door with power and light. Inspection pit.
Rear Garden
To the rear of the property is a garden laid to lawn with a variety of mature shrubs plants and trees, greenhouse and garden shed. There is also an additional patio area for entertaining.
Garden cabin / Music studio / Outbuilding 4.82m x 2.80m
A very useful, versatile addition Previously a music studio the cabin has been sound proofed and well insulated, window to the front and two sets of double doors opening out to the garden. Electric heater, WIFI, Power and light connected.
Agents Note
The driveway is shared with next door. Security: CCTV x3 cameras. Smart heating system: Boiler is located in the loft (Smart Heating System).

