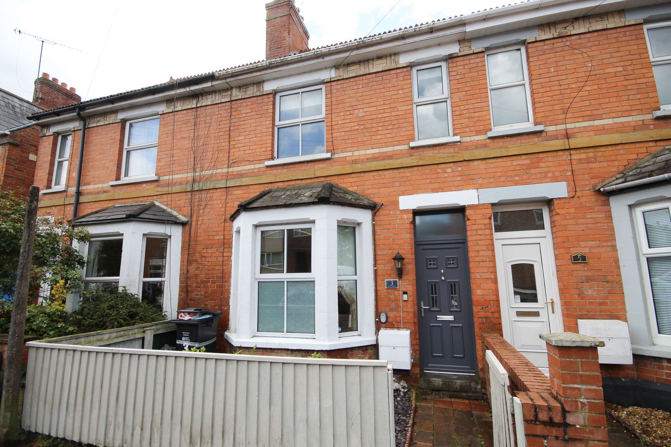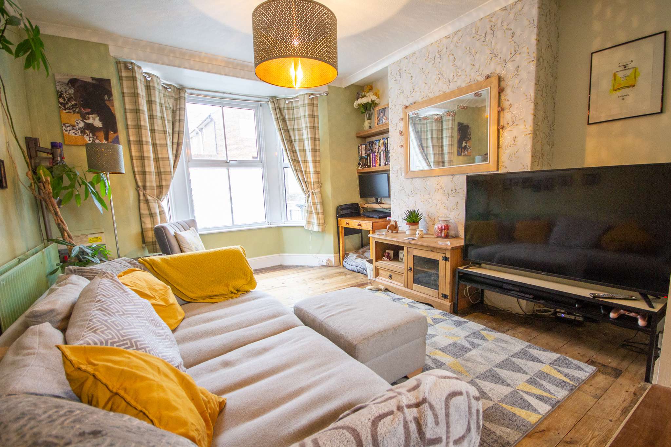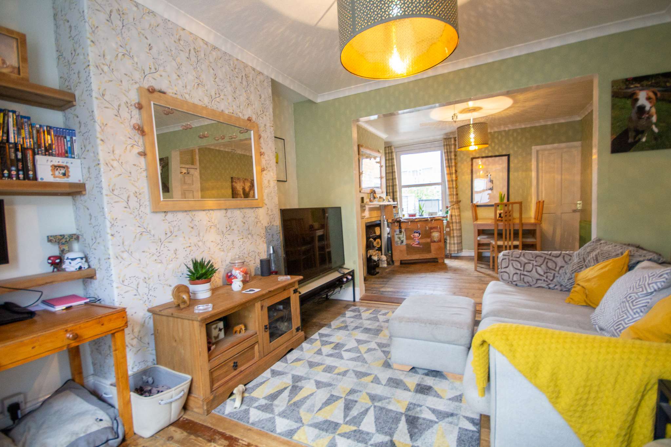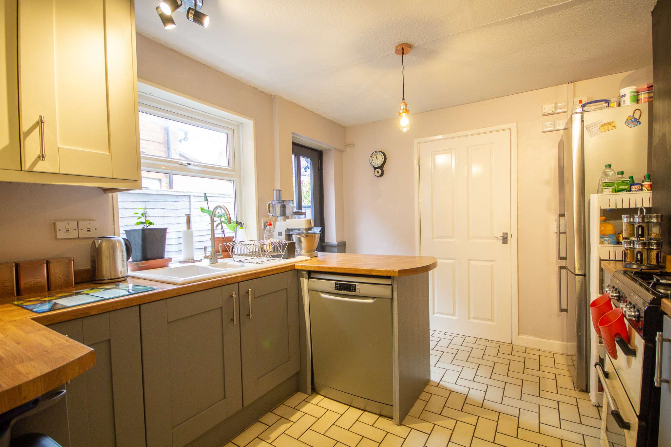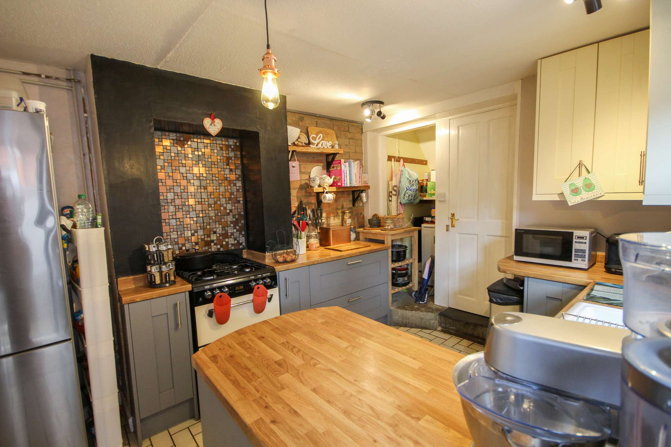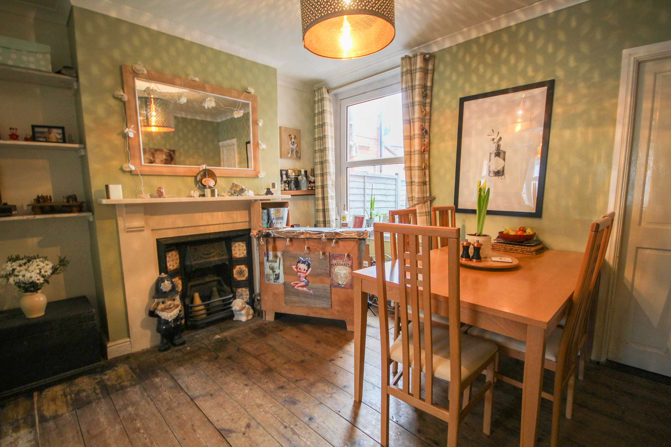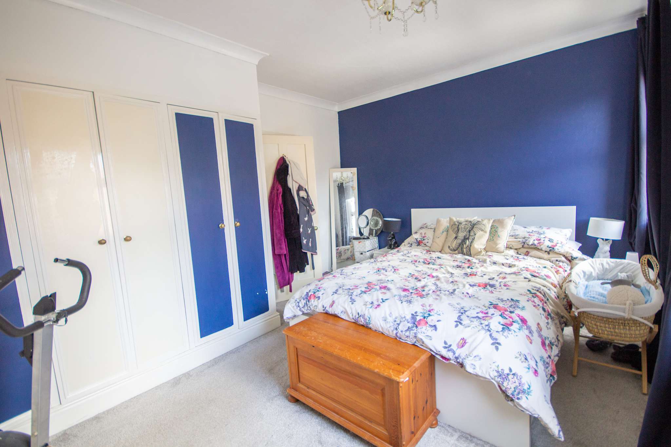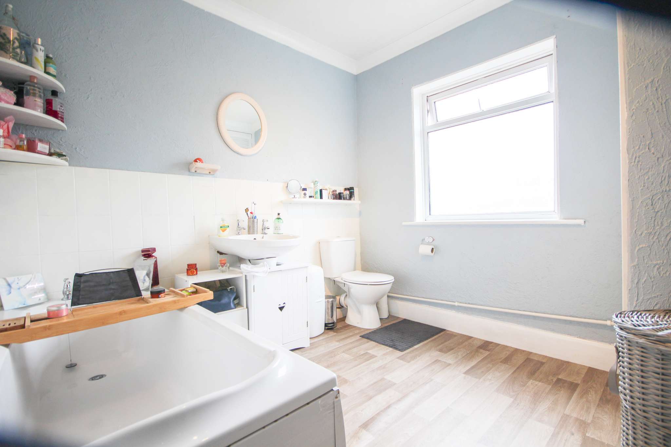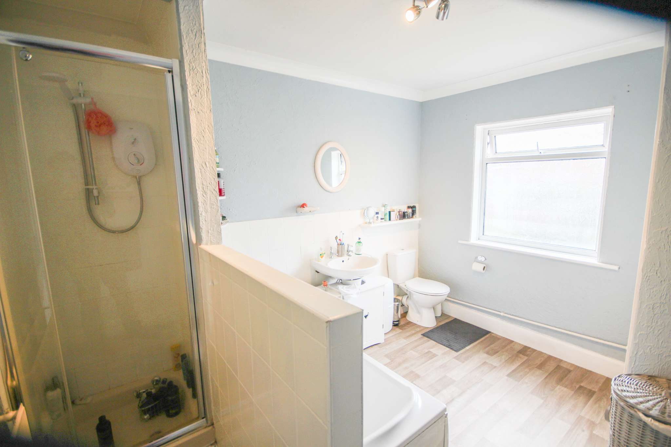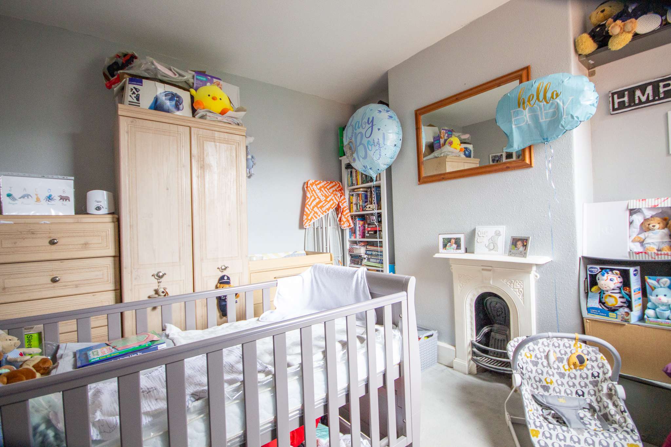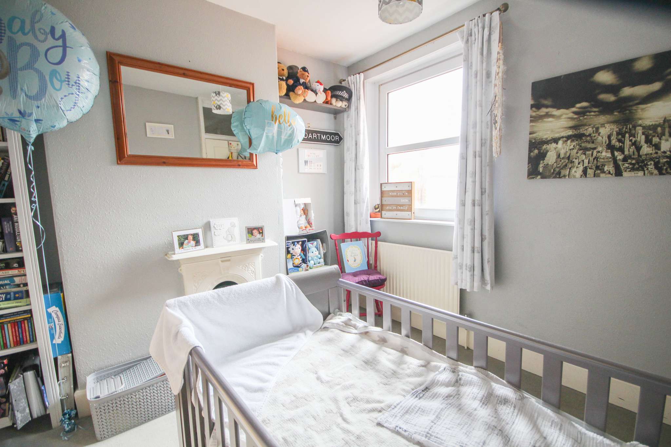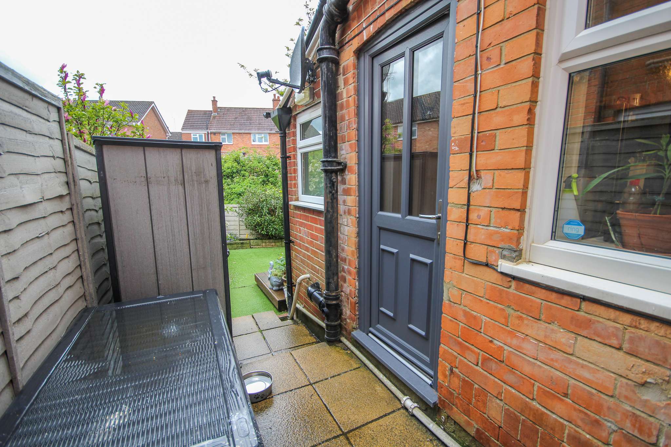Explore Property
Tenure: Freehold
Reception Hallway
Door to the front and original tiled flooring.
Living Room
A bay fronted room with window to the front, opening plan through to the dining room, radiator and exposed floorboards.
Dining Room
With original Victorian fireplace, continuation of exposed floorboards and window to the rear.
Shower Room/Wet Room
Comprising of shower, wash hand basin, w.c and window to the side.
First Floor Landing
Stairs from reception hallway.
Bedroom One
Two windows to the front, radiator and built-in wardrobes.
Bedroom Two
Window to the rear and radiator.
Bathroom
Suite comprising of bath, separate shower cubicle, wash hand basin, w.c, window to the rear, airing cupboard housing boiler, radiator and loft access.
Outside
To the rear of the property a courtyard area has been laid to patio and in turn leading to an area laid to artificial grass with stocked borders with shrub borders.

