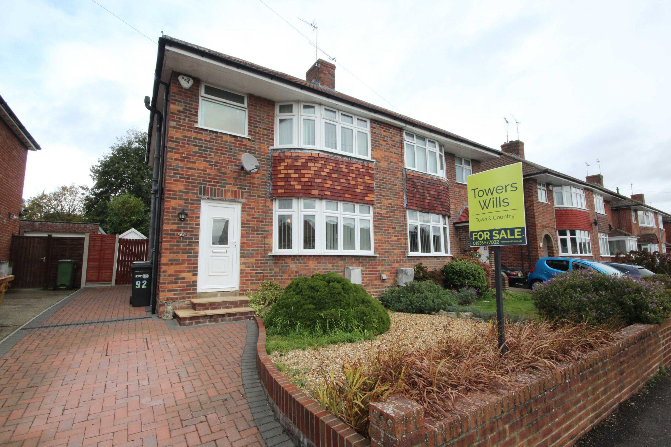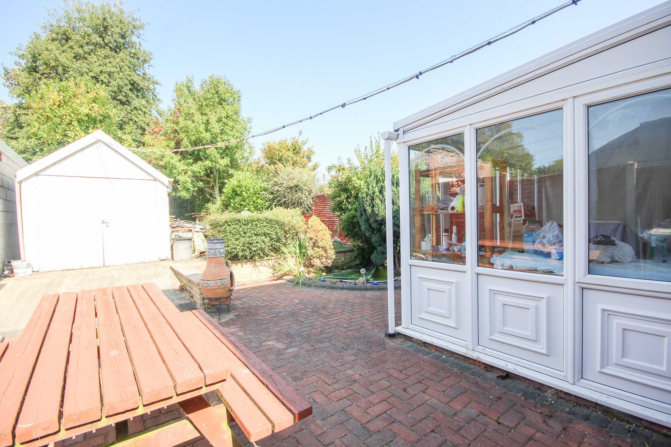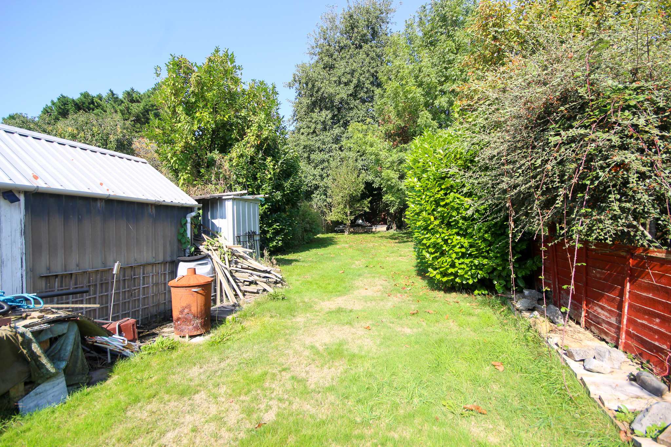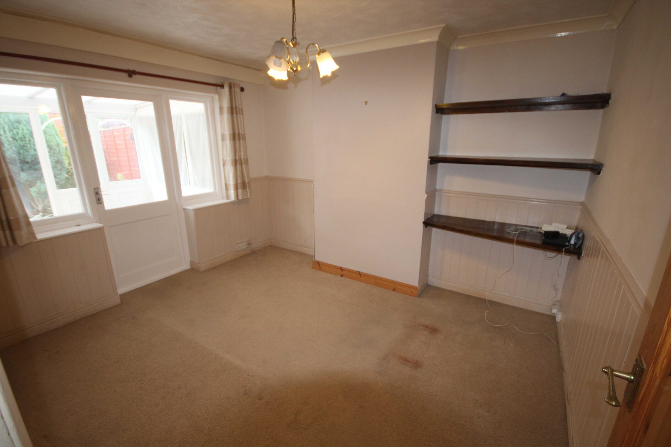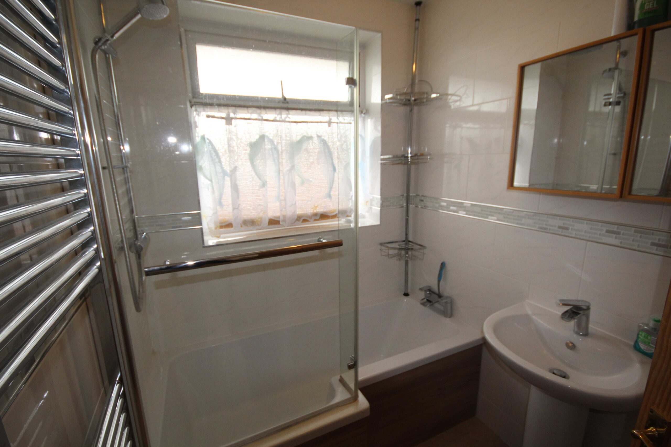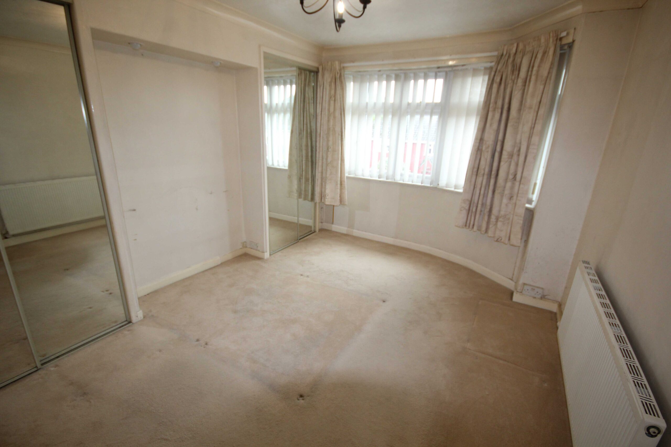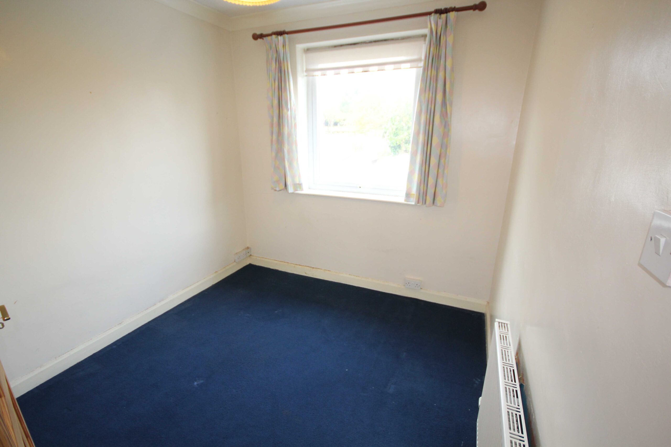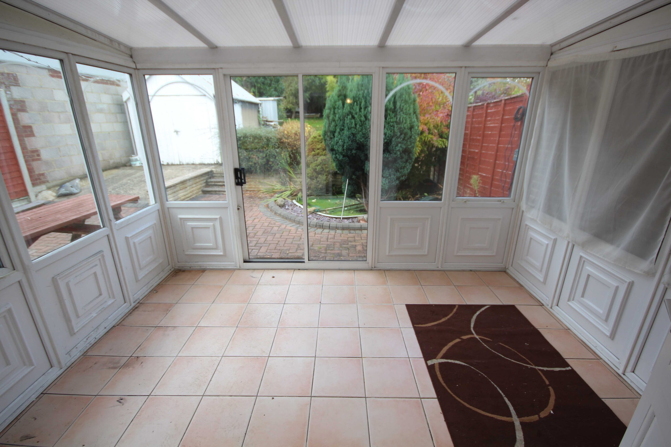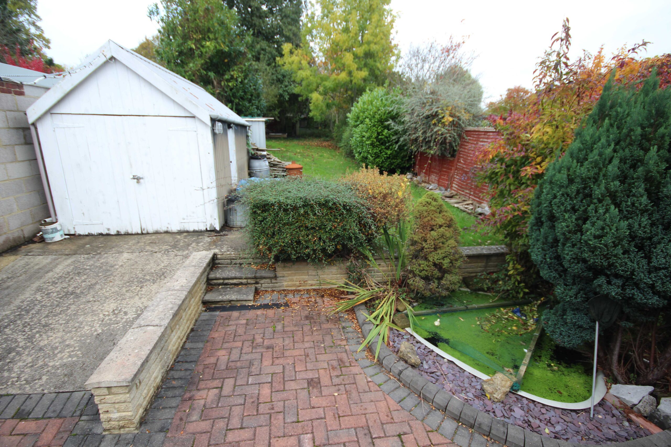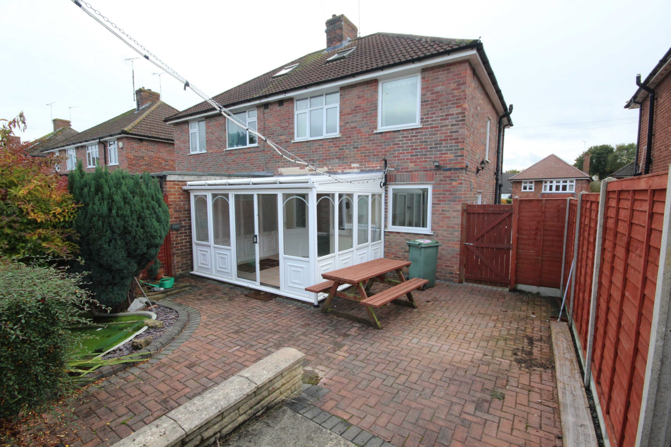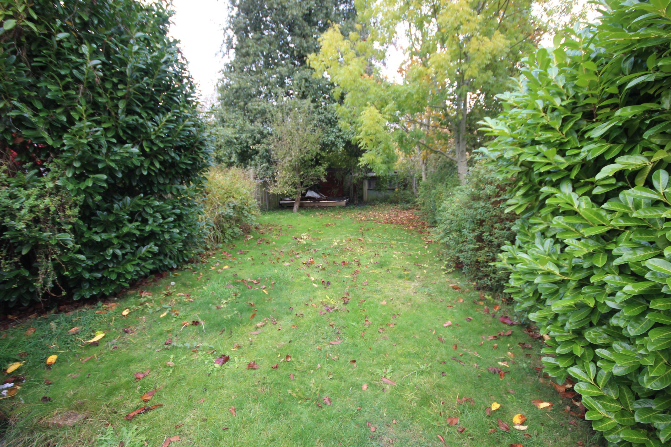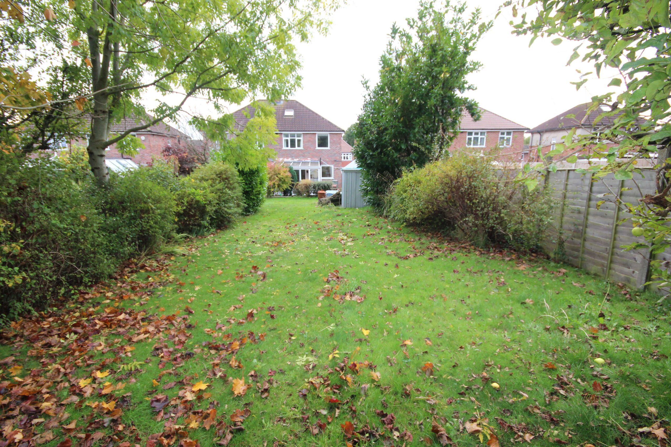Explore Property
Tenure: Freehold
Hall
With stairs to first floor landing, under stairs storage cupboard, laminate flooring and radiator.
Lounge 3.63m x 4.10m
With window outlook to the front, feature fireplace, radiator and coved ceiling.
Dining Room 2.65m x 3.23m
With window outlook to the rear, door leading into the conservatory, radiator and coved ceiling.
Kitchen 2.14m x 2.63m
Fitted with patterned worktops and cream doors. A stainless steel sink drainer unit, space for freestanding electric cooker, space for fridge/freezer, window with outlook to the rear and door leading out to the side.
Conservatory 3.05m x 3.73m
With sliding door leading out to the rear, Worcester boiler, tiled floor and radiator.
Landing
With window outlook to the side and hatch to roof space.
Bedroom One 3.36m x 4.12m maximum measurements
With window outlook to the front, built in wardrobes and radiator.
Bedroom Two 2.77m x 3.67m
With window outlook to the rear and radiator.
Bedroom Three 2.59m x 2.66m
With window outlook to the rear and radiator.
Bathroom 1.65m x 2.15m
A white suite fitted with panel bath, mixer tap, shower over and side screen, WC, pedestal hand basin with mixer tap, tiled floor, part tiled walls, heated towel rail and window with outlook to the front.
Garden
To the rear the garden is of a good size being mostly laid to lawn, patio area, decked area, side access and gate leading out to the park.
Parking
A drive provides off road parking.

