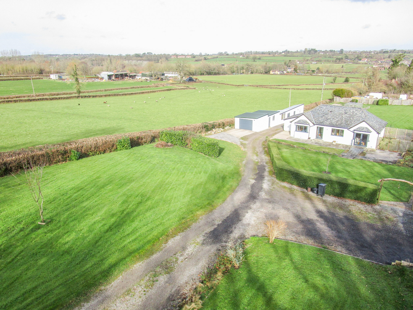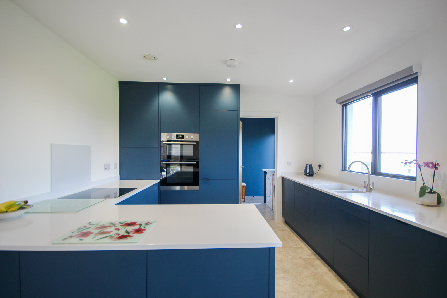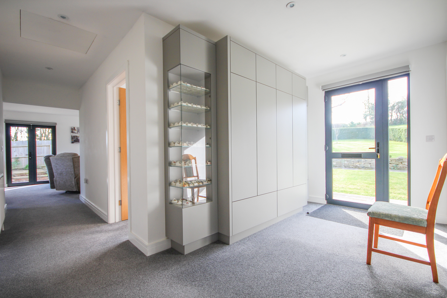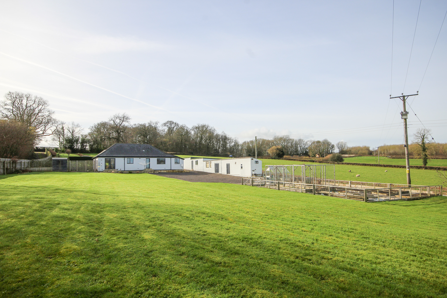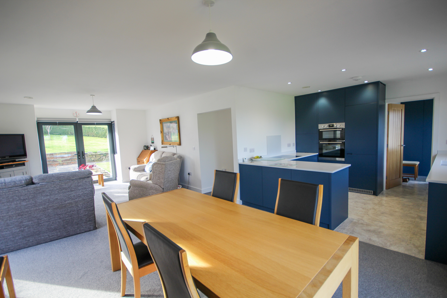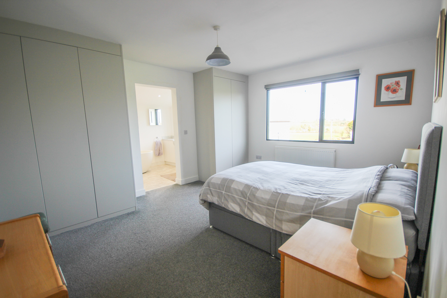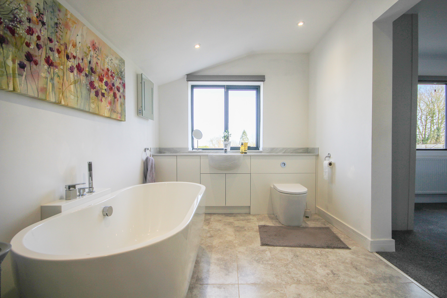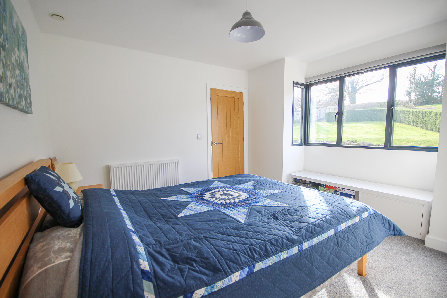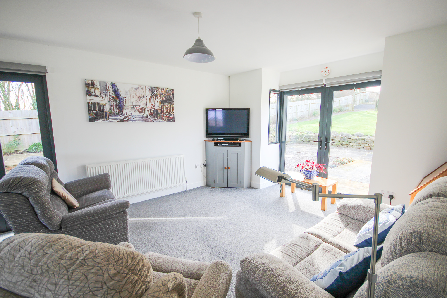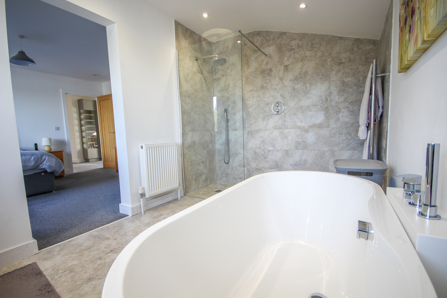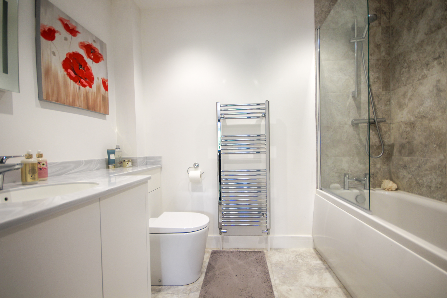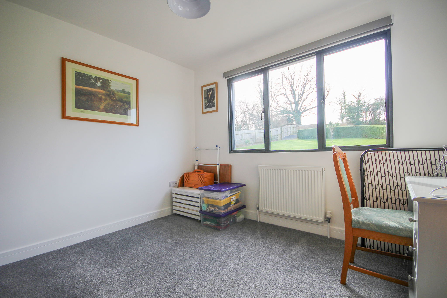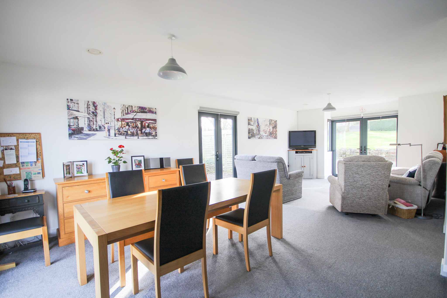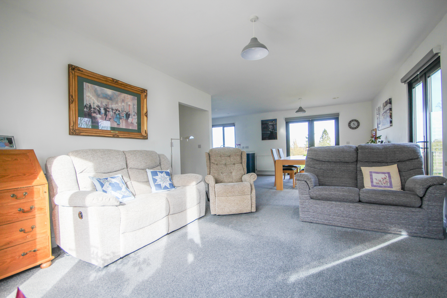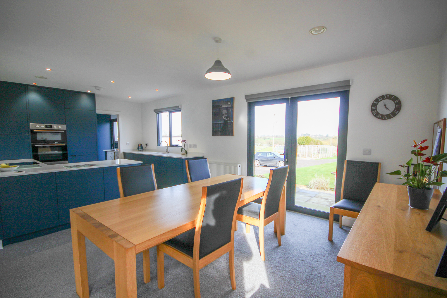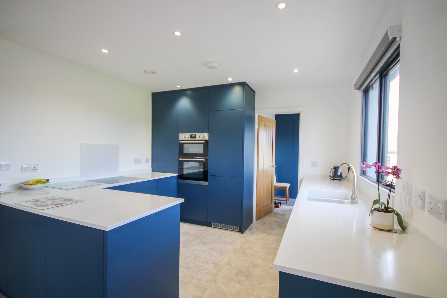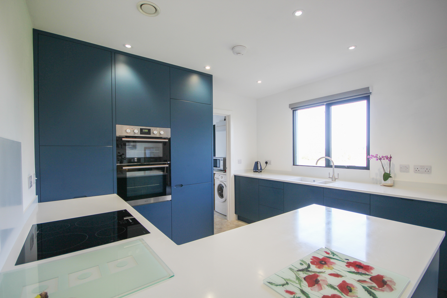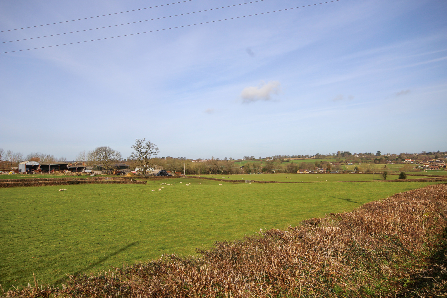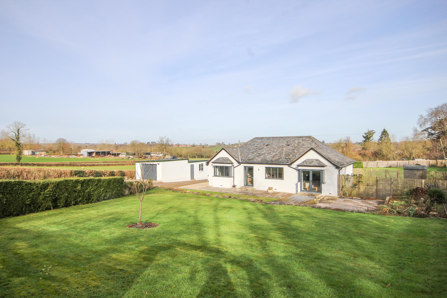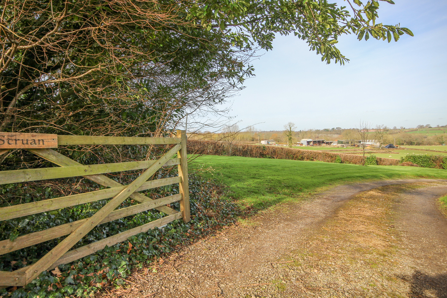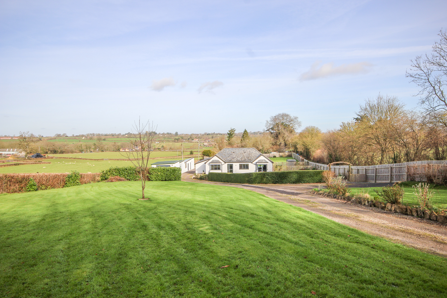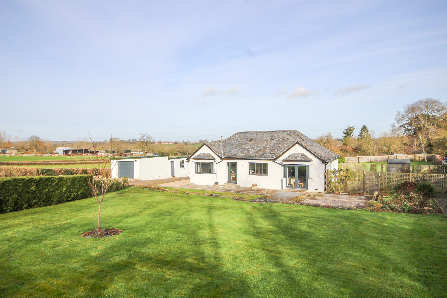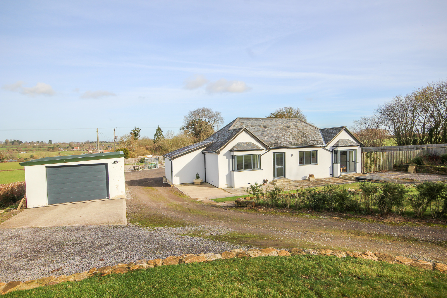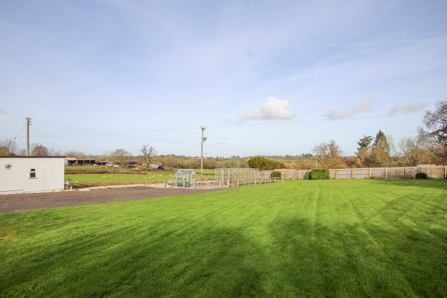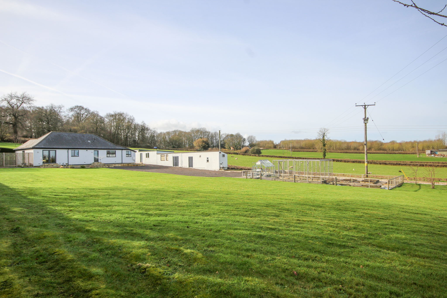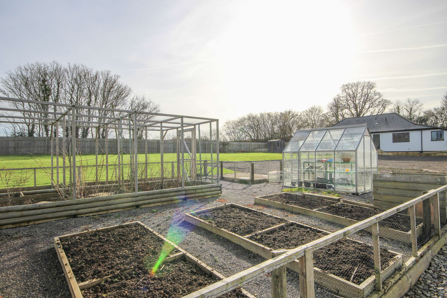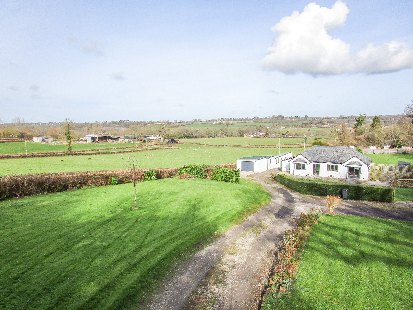Explore Property
Tenure: Freehold
Description
Towers Wills are pleased to welcome to the market this immaculately presented detached three-bedroom bungalow situated tucked away in a quiet countryside location. The property has been fully renovated by the current owners and now sits in show home condition. The property benefits from open plan living, three bedrooms, master ensuite, utility, outbuildings which includes workshop, double garage and two storerooms. The property sits with panoramic countryside views surrounding in a generous plot approximately 1.19 acres.
Hallway
A warm welcoming entrance hallway with fitted storage and hallway that leads to all accommodation. The property is fitted throughout with carpets, oak doors and double glazing throughout.
Living/Dining/Kitchen
A fully open plan section of the property; perfect for entertaining and enjoying the panoramic countryside views. Double doors to the front leading out to a patio area and front lawn beyond.
Dining Area
With two sets of double doors to the side and rear, thus creating a wealth of light throughout the property, fitted carpets and radiators throughout.
Kitchen
A Bespoke kitchen with wall, base and drawer units, tiled flooring, work surfacing with sink/drainer, integrated fridge/freezer, integrated induction hob, integrated double oven, integrated dishwasher and window to the rear with far reaching countryside views.
Utility Room
Tiled flooring with space for tumble dryer and washing machine, built-in storage cupboards, boiler and door to the rear leading onto the patio.
Master Bedroom
Large double proportions with double glazed window to the rear, open archway into the en-suite and double fitted wardrobes.
En-suite
Beautifully finished en-suite with tiled floor, modern free standing bath, walk-in shower, heated towel rail, wash hand basin, w.c, radiator and window with views over the rear
Bedroom Two
A large double room with triple aspect bay window to the front with views over the front garden, fitted wardrobes and radiator.
Bedroom Three
Large room with windows to the front, radiator and space for storage.
Bathroom
Suite comprising bath with shower over, tiled floor and surround, wash hand basin, w.c and heated towel rail.
Outside
In a generous plot of 1.19 acres.
Front Garden
To the front there is a driveway providing off road parking for several vehicles and three sections of lawn areas with hedge/fence borders. The driveway leads from the front around the side and to the rear parking area. An enclosed sections of garden to one side of the property and outbuildings to the other.
Rear Garden
To the rear there is a large hardstanding area providing off road parking for many vehicles. There is a large patio area running the width of the property, perfect for entertaining and alfresco dining. There is a section with greenhouse, vegetable plot and fruit trees with the remainder laid to lawn. The gardens are secured by fence borders with countryside views and a further workshop.
Outbuildings
There is an array of outbuilding which include: Double garage with light and power with workshop beyond. A further workshop with WC, light, and power. To finish the outbuildings a further store.
Agents Note
We are advised that the property is of timber frame construction

