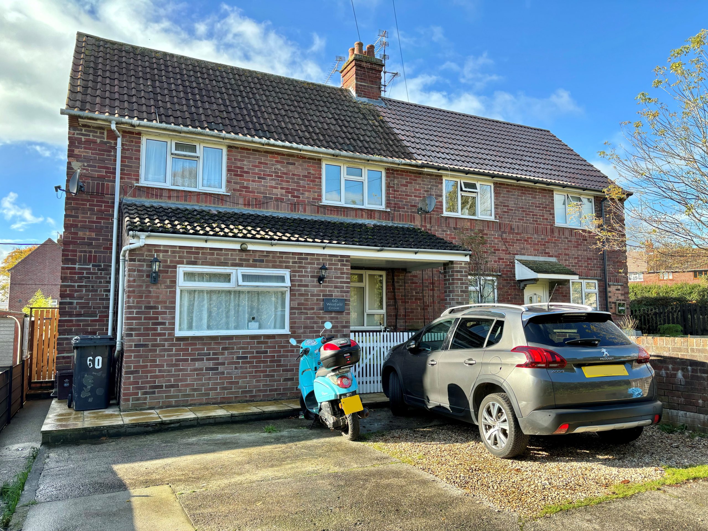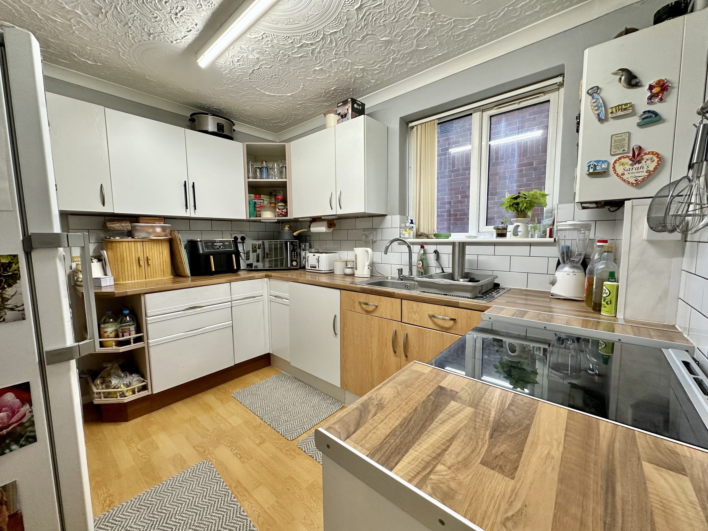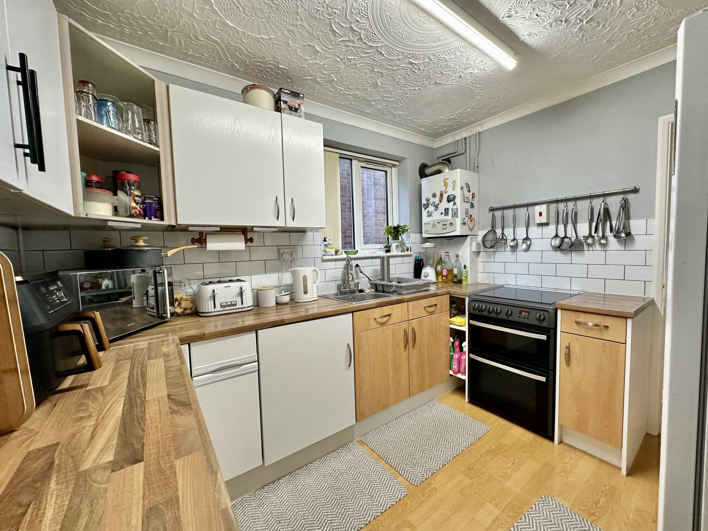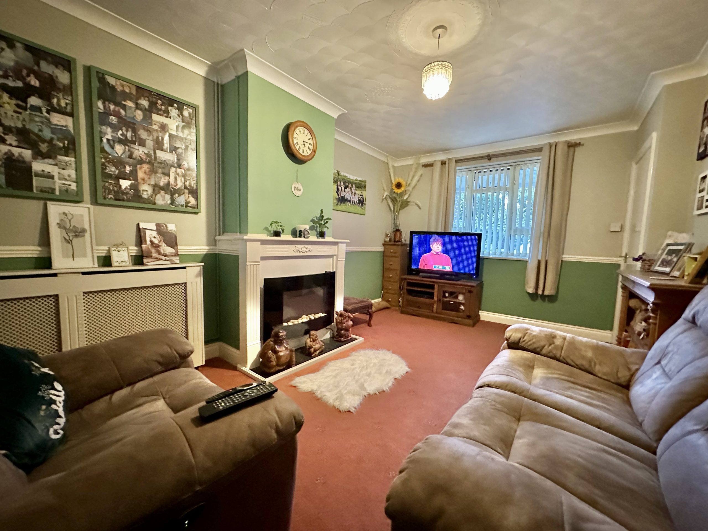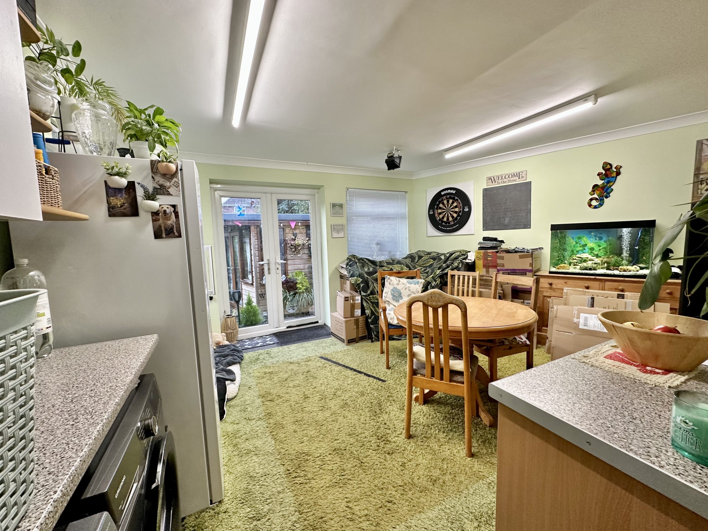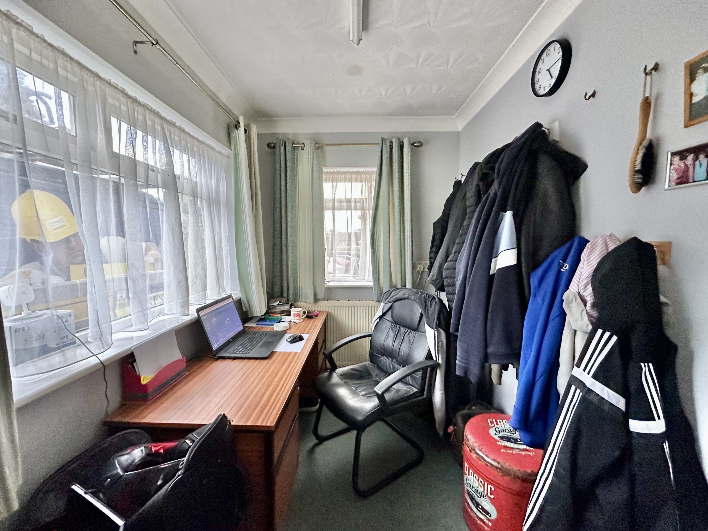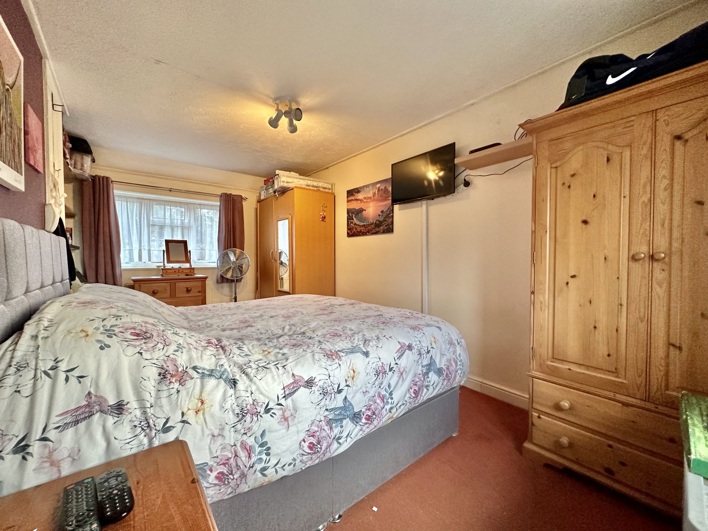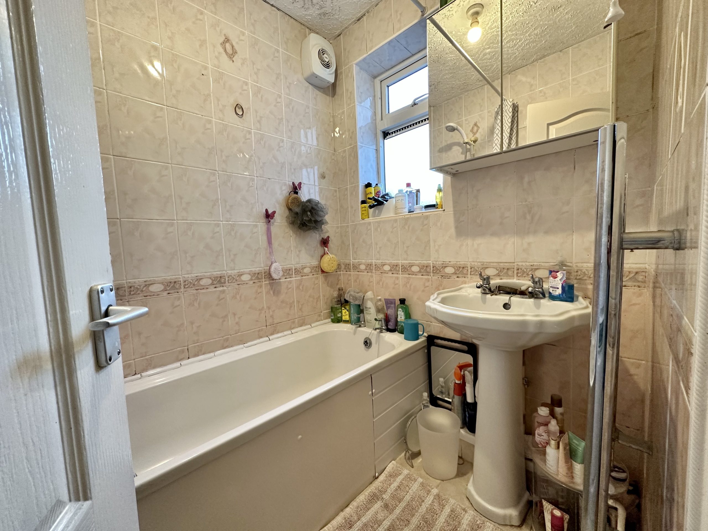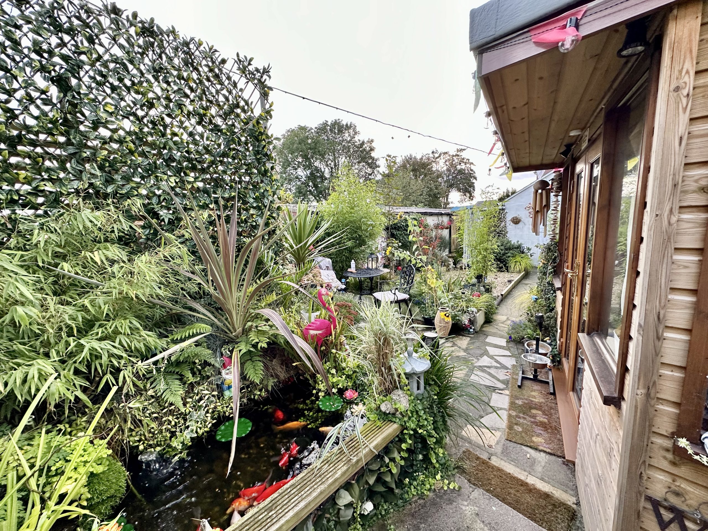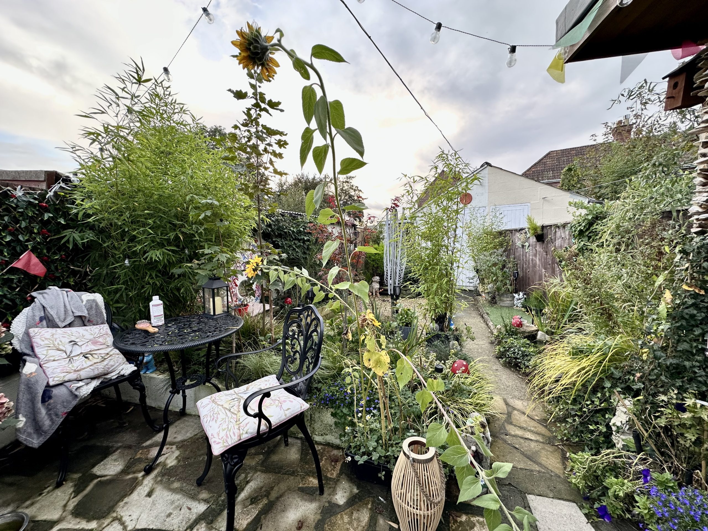Explore Property
Tenure: Freehold
Description
Towers Wills welcome to the market this extended three bedroom semi-detached family home, situated in a tucked-away position and briefly comprises; storm porch, study, hallway, living room, kitchen, dining room/family room, bathroom, three bedrooms, driveway and rear garden.
Storm Porch Canopy to the Front
Entrance
Door to porch/study.
Porch/Study
Windows to the front and radiator.
Living Room
With windows to both the front and rear, fireplace and radiator.
Kitchen
Comprising of a range of wall, base and drawer units, work surfacing with inset sink/drainer, space for cooker, space for fridge/freezer, under stairs storage cupboard, window to the rear and door to the inner hallway.
Inner Hallway
With door to the bathroom and w.c.
Bathroom
Comprising of bath with shower over, wash hand basin, tiling and radiator.
Separate W.C
With w.c and window to the rear.
Dining Room/Family Room
A large versatile room with pleasant outlook to the rear garden, double glazed patio doors opening to the patio area and radiator.
First Floor Landing
With stairs from reception hallway, window to the rear, radiator and loft access.
Bedroom One
With windows to both the front and rear and radiator.
Bedroom Two
With window to the front and radiator.
Bedroom Three
With window to the rear and radiator.
Rear Garden
To the rear is a landscaped rear garden with areas laid to patio, stone chip borders with a variety of plants and shrubs and summerhouse/cabin (available by separate negotiation).
Driveway
There is a driveway providing off road parking for two vehicles.

