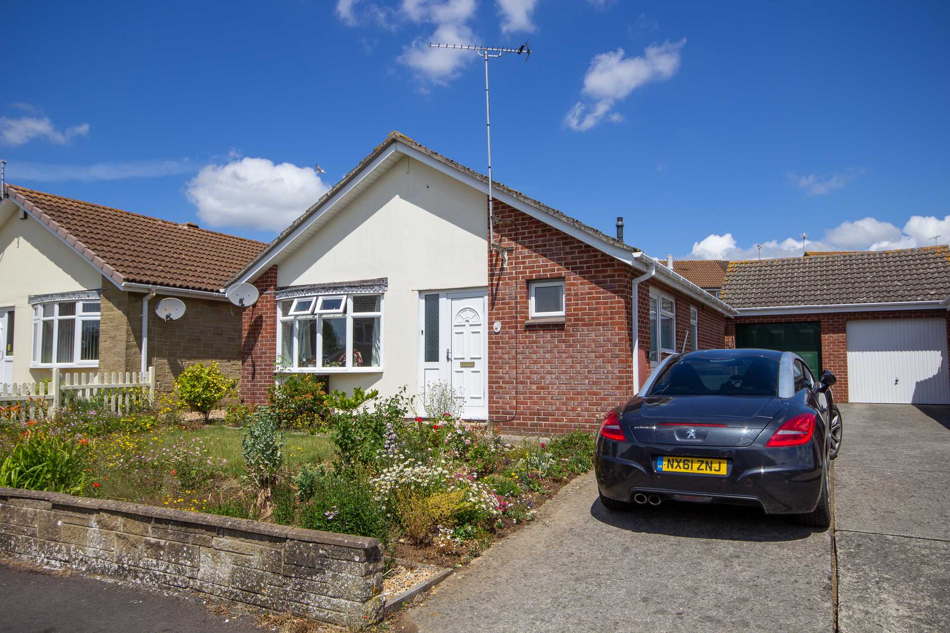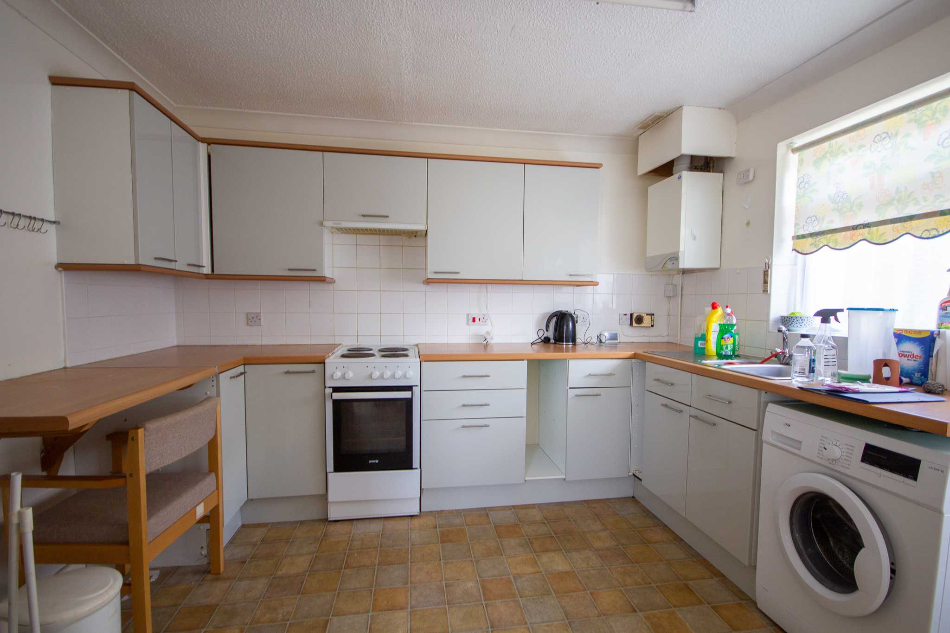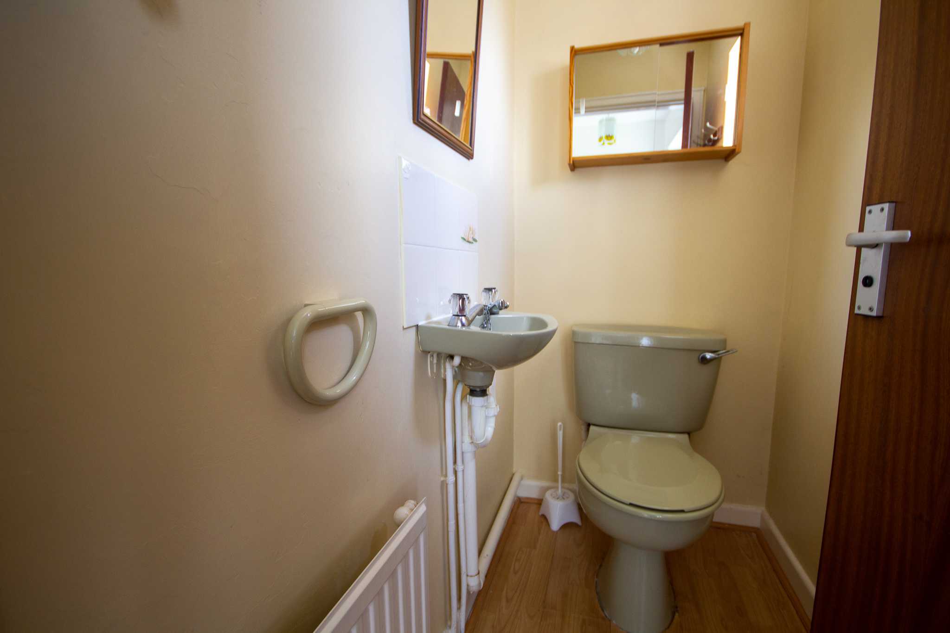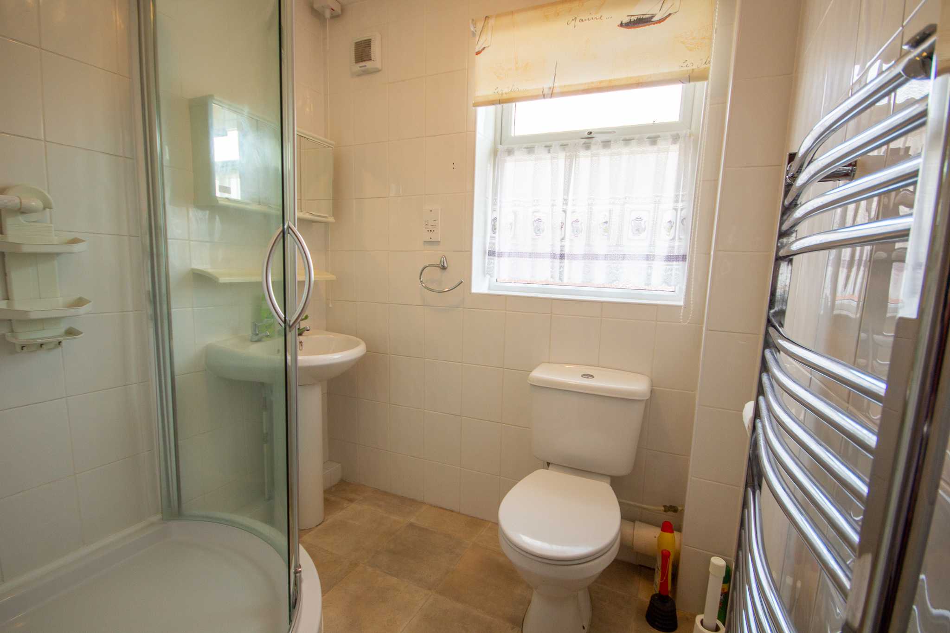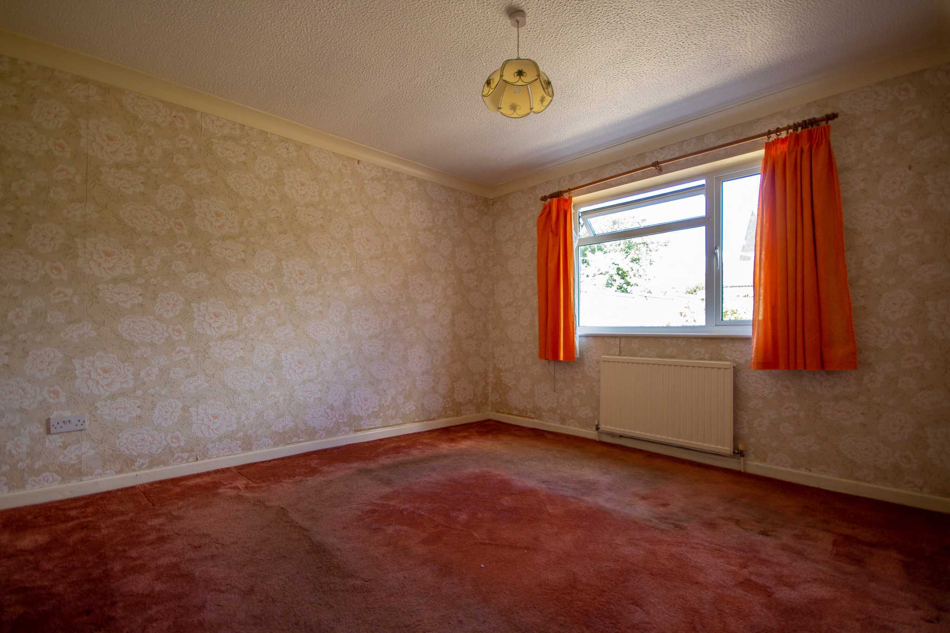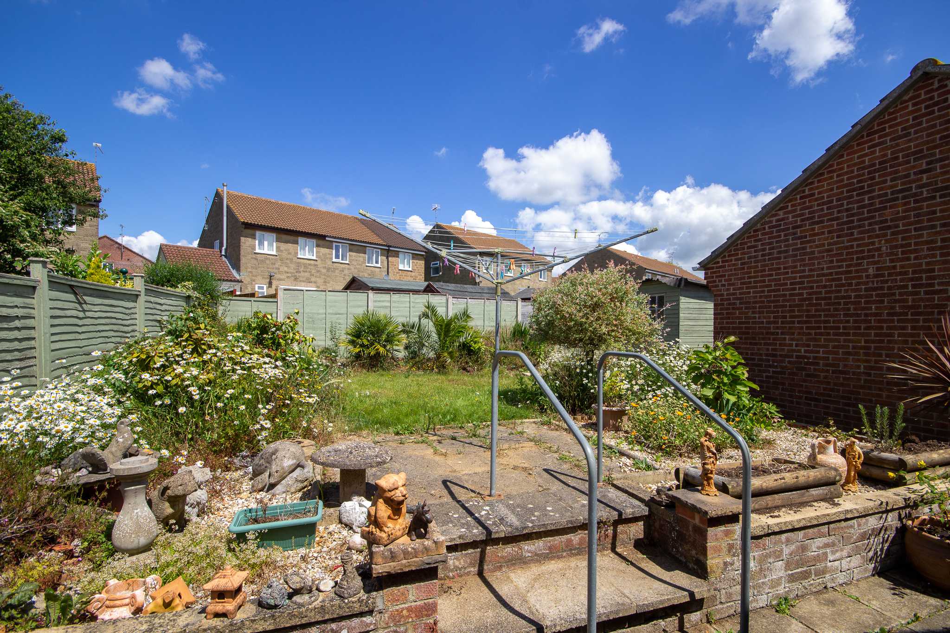Explore Property
Tenure: Freehold
Reception Hallway
With door to the front.
Cloakroom
Suite comprising wc, wash hand basin, part tiled with double glazed window to the front and radiator.
Lounge/Diner 5.16m x 3.31m
Spacious living area with double glazed window to the front, two radiators and door to inner hallway.
Kitchen/Breakfast Room 3.36m x 3.11m
Comprising of a range of wall, base and drawer units, worksurfacing with inset sink/drainer, part wall tiling, plumbing for washing machine, space for fridge/freezer, electric cooker point, double glazed window and door to the side.
Inner Hallway
With loft access and airing cupboard.
Bedroom One 3.64m x 3.33m
Double glazed window to the rear with pleasant outlook to the rear garden and radiator.
Bedroom Two 3.37m x 2.58m
With double glazed window to the rear and radiator.
Shower Room 2.27m x 1.92m
Suite comprising of shower cubicle, wash hand basin, wc, wall tiling, double glazed window to the side and radiator.
Outside
Driveway provides off road parking for two/three vehicles and in turn leads to the garage.
Garage 5.08m x 2.62m
With 'up and over door, storage to the eaves, power and light.
Enclosed Rear Garden
A pleasant enclosed garden has gated side access, patio area, steps up to a stone chipped area, small area of lawn and stocked borders with a variety of plants, trees and shrubs

