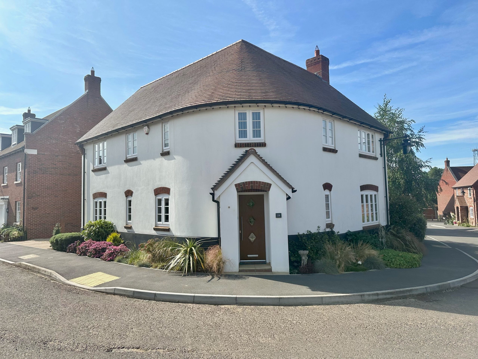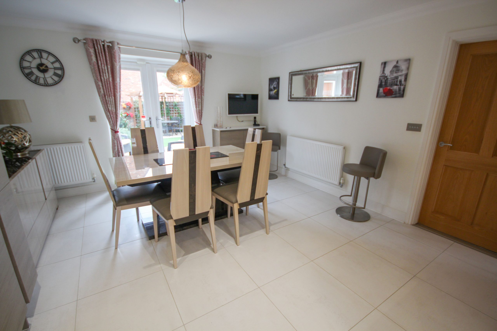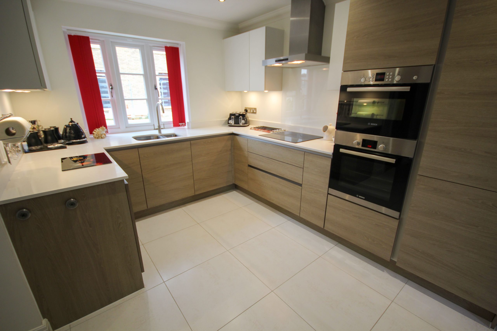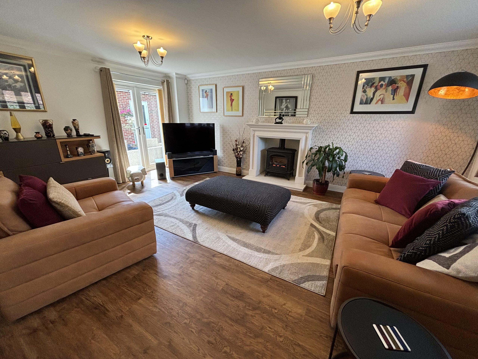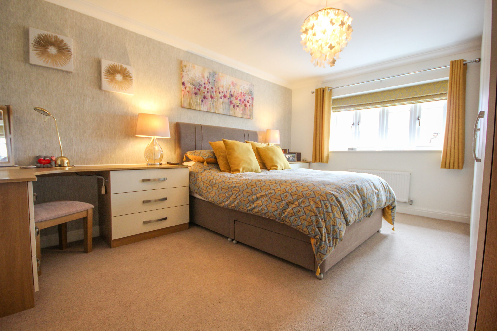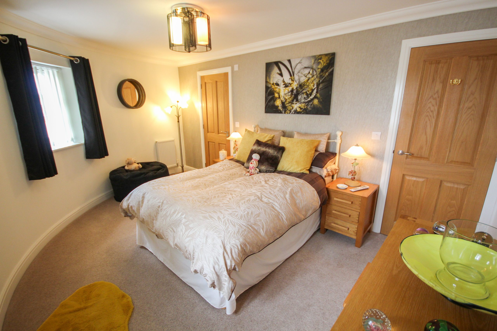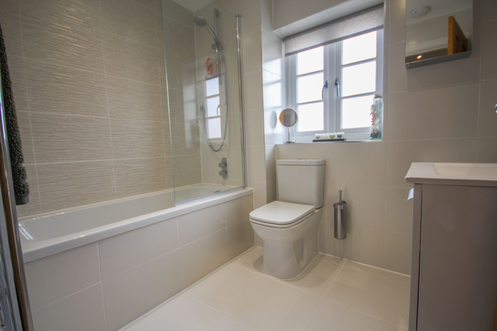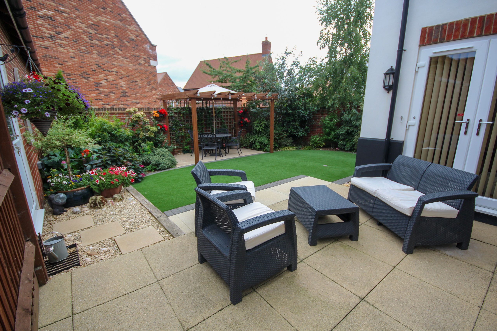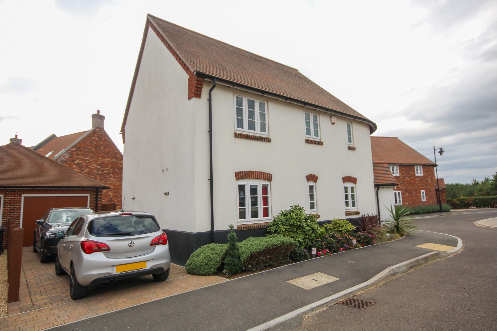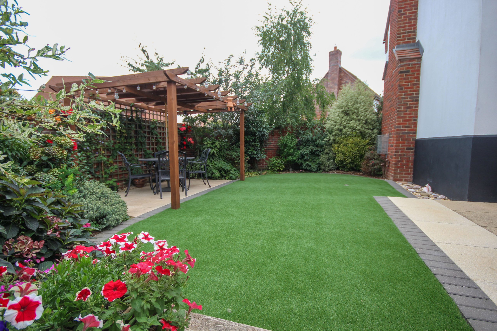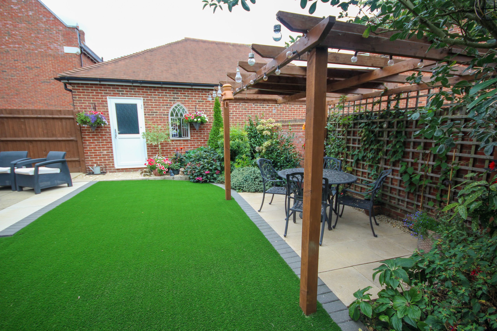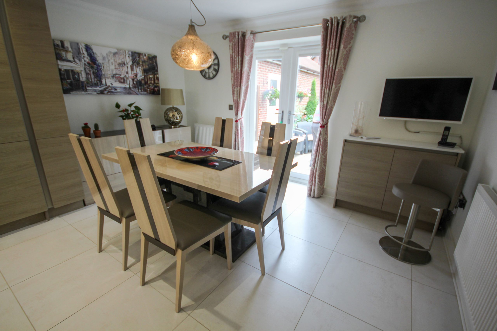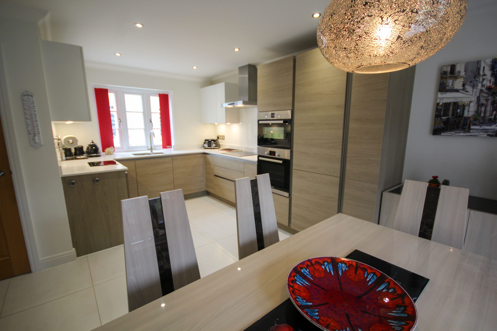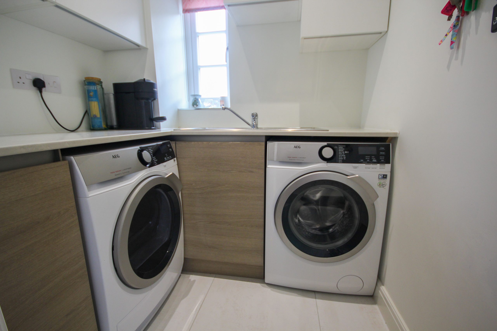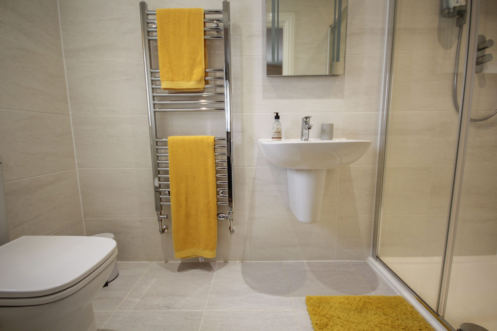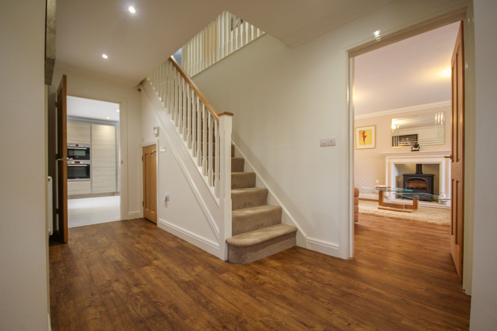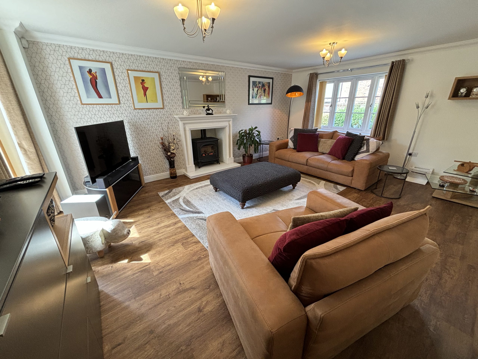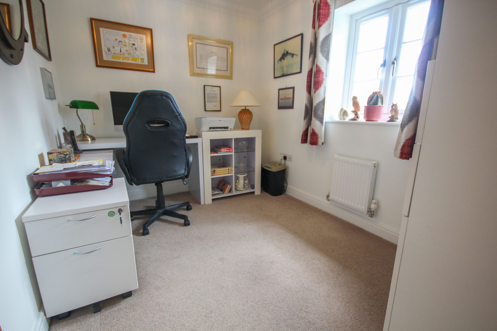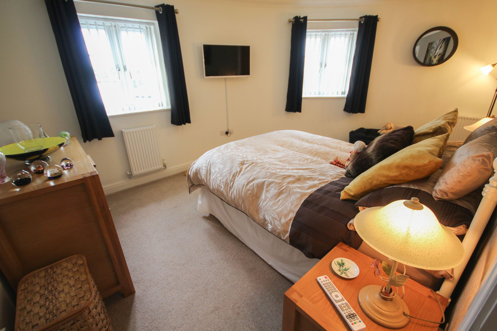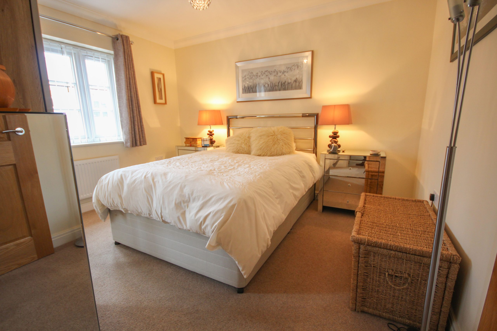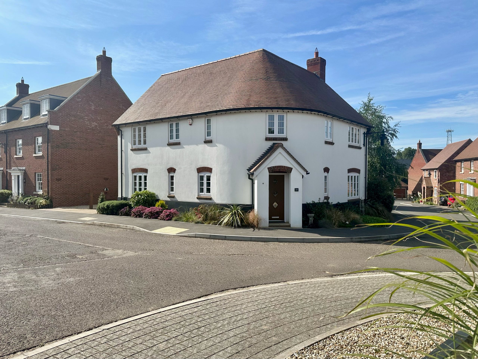Explore Property
Tenure: Freehold
Description
Towers Wills welcome to market this stunning detached home on the sought-after Wyatt Homes development, Brimsmore. New in 2016, this spacious property benefits from; an open plan kitchen/diner, utility, study, good sized sitting room, downstairs WC, four bedrooms with two ensuites and family bathroom. Outside a delightful rear garden with access to garage and driveway parking.
Hallway
Double glazed door to the front. Cupboard. under stairs cupboard. Radiator.
Cloak W.C
Double glazed window to the front. W.C. Wash hand basin. Extractor fan. Radiator.
Living Room
A light and spacious dual aspect family living room with double glazed window to the front and patio doors to the rear garden. Gas fired Wood burner style stove with surround. Two radiators.
Study
Double glazed window to the front. Radiator.
Kitchen / Diner
The perfect area for entertaining with family and friends. A light dual aspect room with double glazed window to the front and patio door to the rear garden. A high quality fitted kitchen comprising of a range of wall, base and drawer units. Quartz work tops with matching upstands. Under mounted sink / drainer, integrated appliances including fridge, freezer, dishwasher, double electric oven with microwave, induction hob with cooker hood over, tiled floor, radiator.
Utility Room
With window to the front. Plumbing for washing machine. Space for tumble dryer. Base unit with work surfacing. over. Extractor fan.
Landing
Stairs from hallway. Loft access. Airing cupboard. Cupboard. Radiator.
Bedroom One
Double glazed window to the front. Fitted wardrobes. Radiator.
En-suite
Comprising of shower cubicle, wash hand basin with vanity unit under, W.C, tiling, heated towel rail, extractor fan. Double glazed window to the rear.
Bedroom Two
Two double glazed windows to the front. Radiator.
En-suite
Comprising of shower cubicle, wash hand basin with vanity unit under, W.C, tiling, heated towel rail, extractor fan. Double glazed window to the front.
Bedroom three
Double glazed window to the front Radiator.
Bedroom Four
Double glazed window to the rear. Radiator.
Bathroom
Comprising of bath with shower over, wash hand basin with vanity unit under, W.C, tiling, heated towel rail, extractor fan. Window to the front.
Rear garden
Beautifully landscaped and enjoying a good degree of privacy. Patio seating area, additional seating area with pergola over. Artificial lawn. Planted borders. Outside tap and light. Gated side access
Garage
Up and over door. Personal door to garden. Power and light.
Driveway
Providing off road parking for x2 vehicles.

