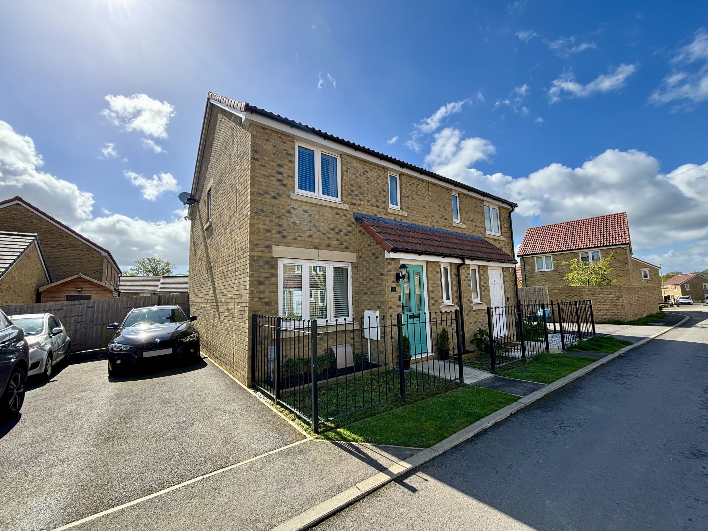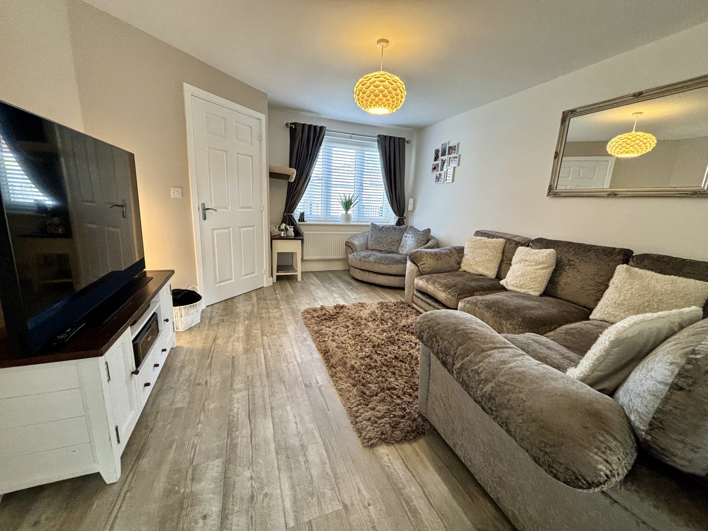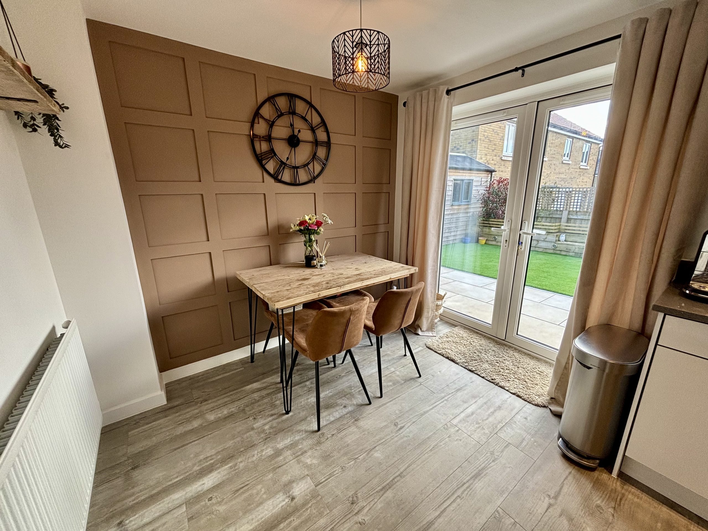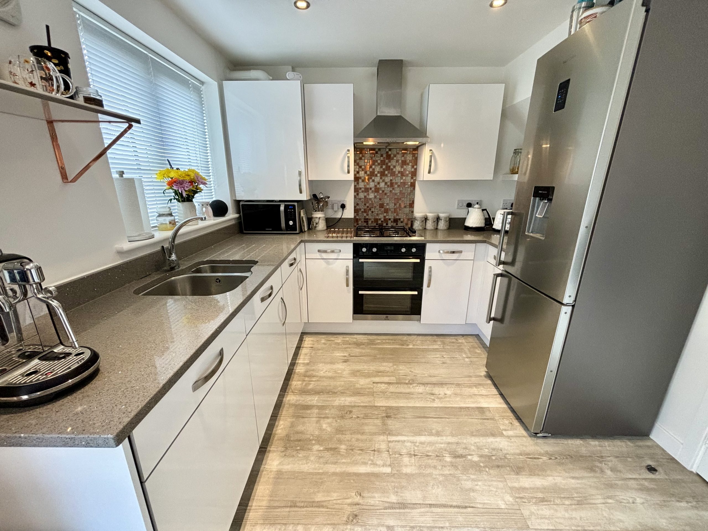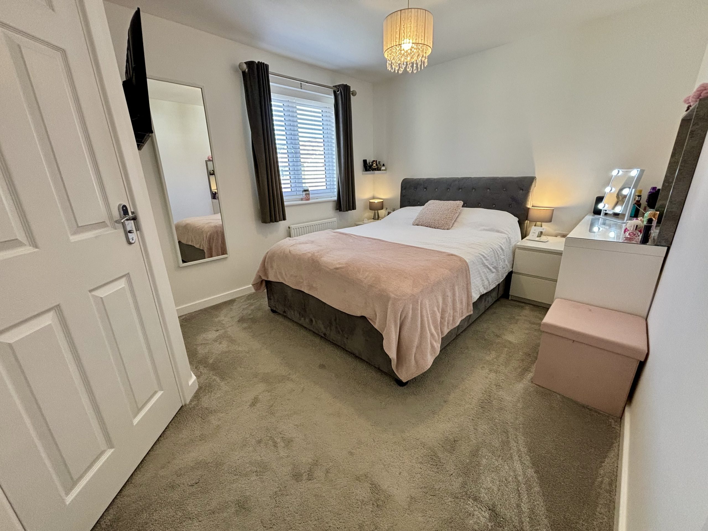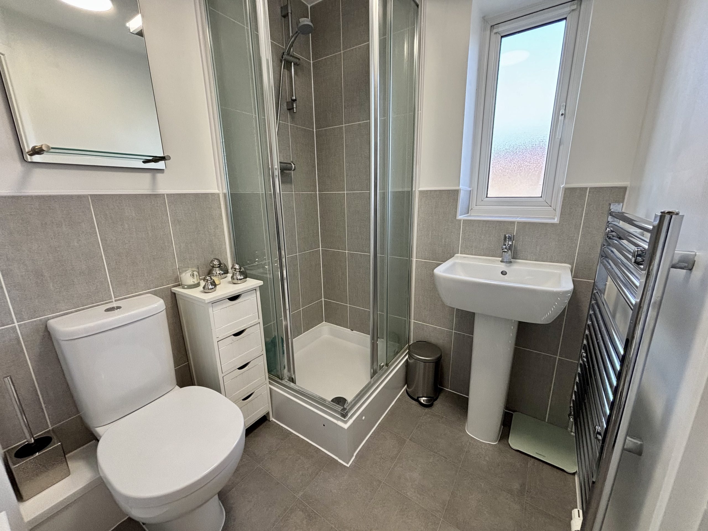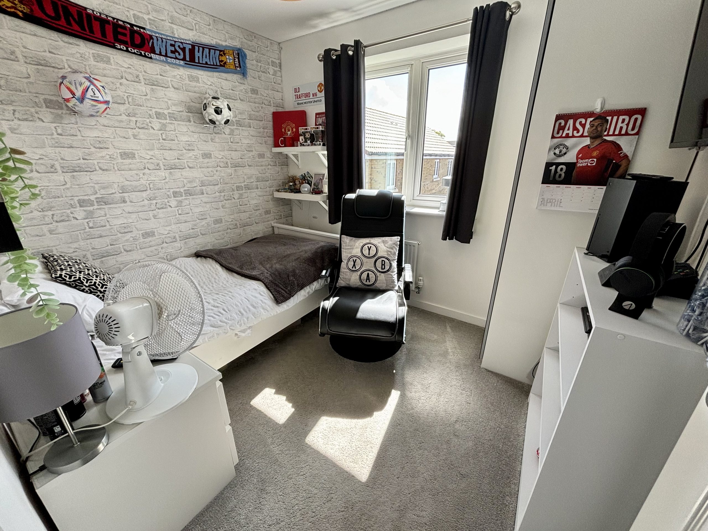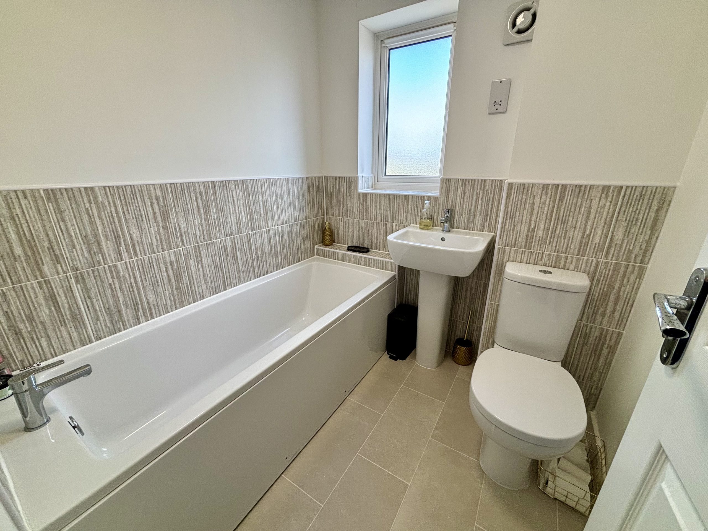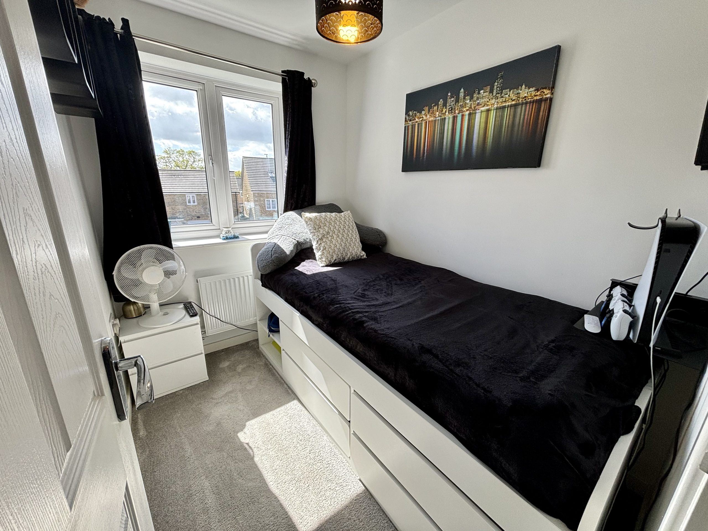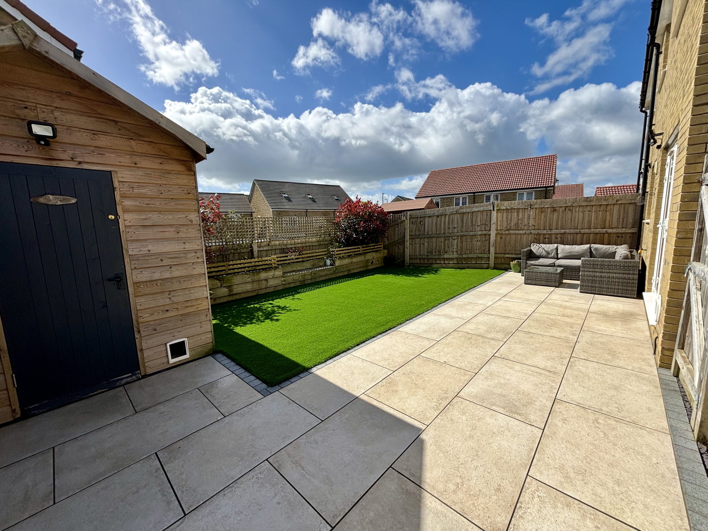Explore Property
Tenure: Freehold
Description
Towers Wills welcome to the market this stunning semi-detached property in a popular location. Early viewing advised and briefly comprises; hall, W.C, lounge, kitchen/diner, three bedrooms, master en-suite, bathroom, low maintenance rear garden and off-road parking.
Entrance door leading into the hall.
Hall
With radiator.
W.C
Comprising wash hand basin, W.C, heated towel rail and window with outlook to the front.
Lounge 3.67m x 4.35m (maximum measurements)
With window outlook to the front, under stairs storage cupboard and radiator.
Kitchen/Diner 2.93m x 4.65m (maximum measurements)
A luxury kitchen fitted with Quartz worktop and white doors with a range of wall and base units. A one and a half bowl inset stainless steel sink with mixer tap. A four-ring gas hob with oven under, splashback and stainless-steel extractor hood over. Integrated washing machine, integrated dishwasher, space for fridge/freezer, boiler, radiator, window with outlook to the rear and double doors leading out to the rear.
Landing
Hatch to roof space and cupboard.
Bedroom One 2.92m x 3.63m (maximum measurements)
With window outlook to the front, built in wardrobe and radiator.
En Suite
Fitted with shower, W.C, pedestal hand basin with mixer tap, part tiled walls, heated towel rail, shaver point, extractor fan and window with outlook to the front.
Bedroom Two 2.32m x 2.78m (maximum measurements)
With window outlook to the rear and radiator.
Bedroom Three 2.32m x 1.83m (maximum measurements)
With window outlook to the rear and radiator.
Bathroom
A white suite fitted with panel bath, mixer tap, pedestal hand basin with mixer tap, W.C, part tiled walls, extractor fan, heated towel rail, shaver point and window with outlook to the side.
Garden
A low maintenance rear garden with astro turf, large patio area, shed with power and light, water tap and benefits from side access.
Parking
Adjacent to the property the tarmac drive provides off road parking for two vehicles.

