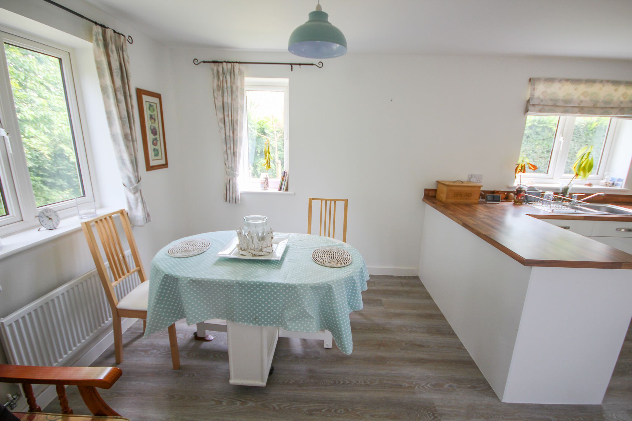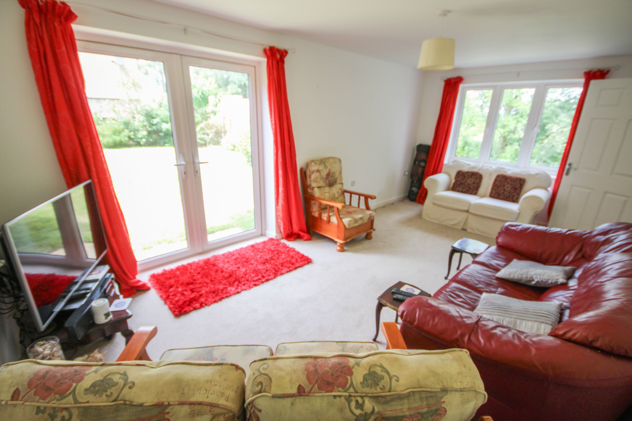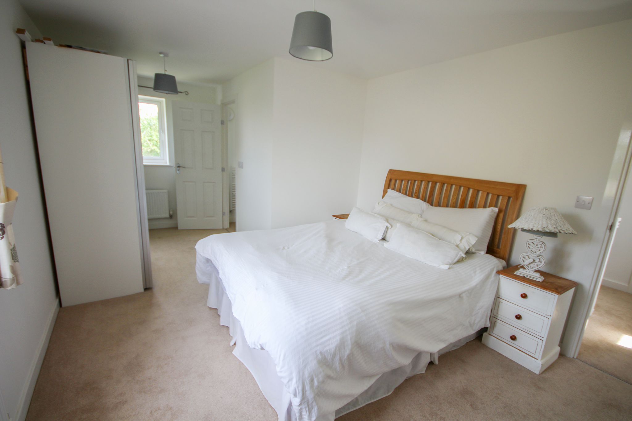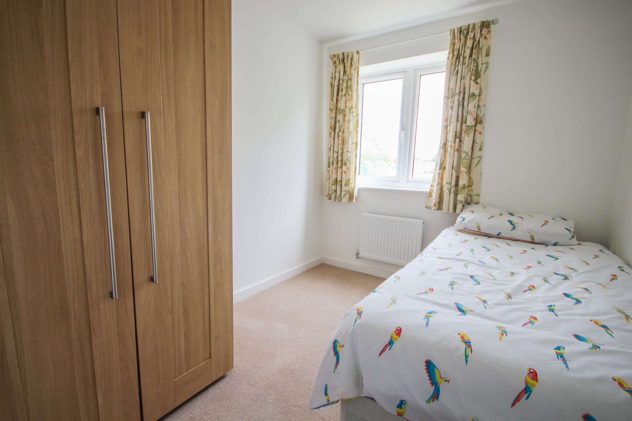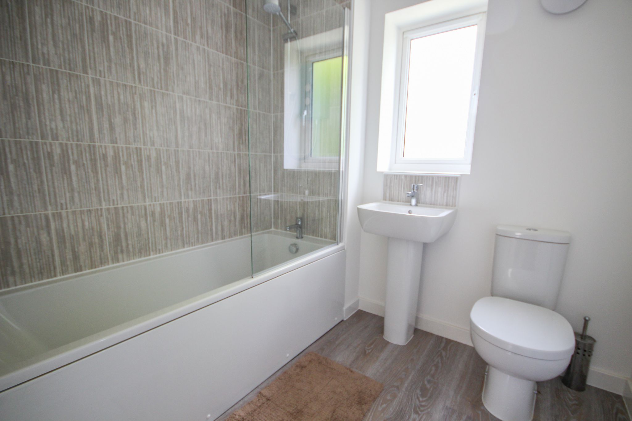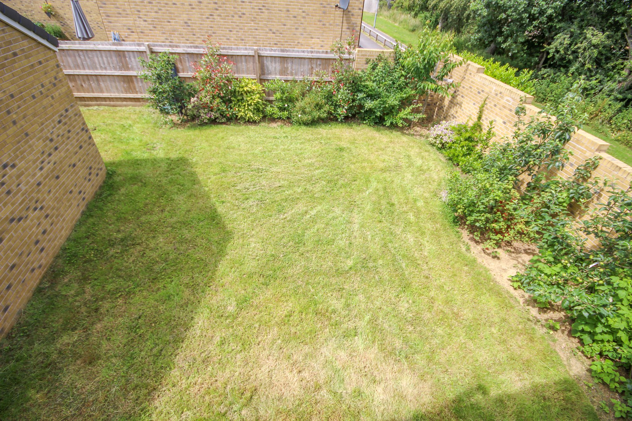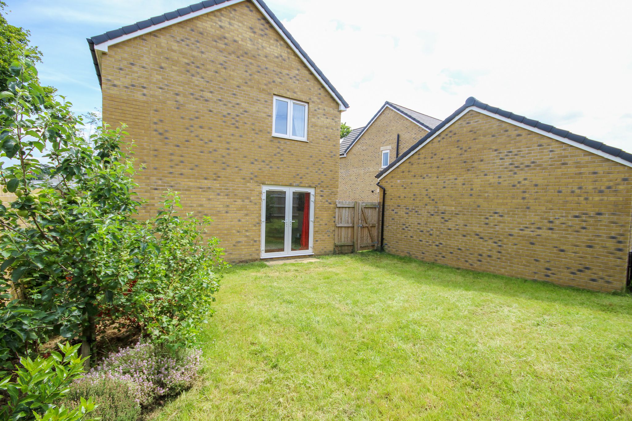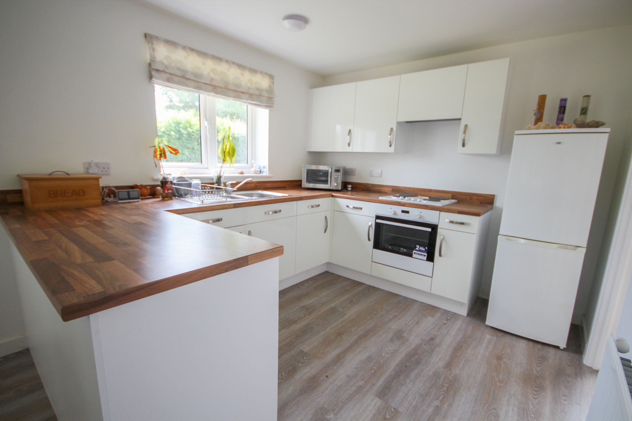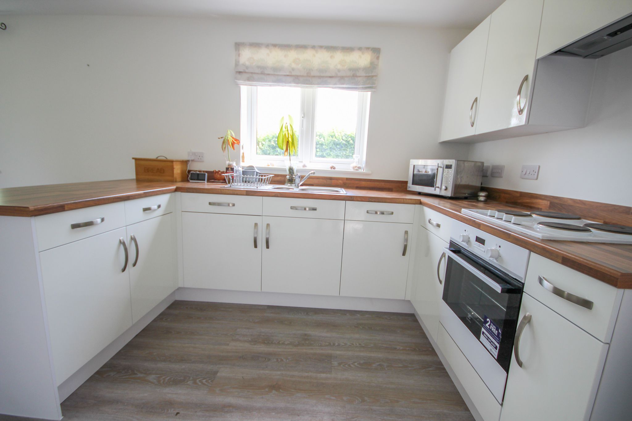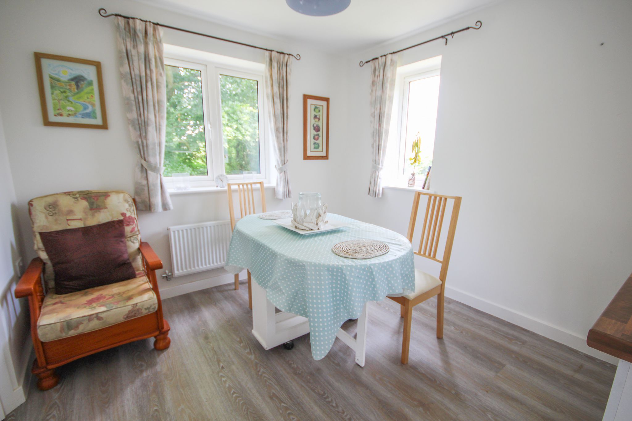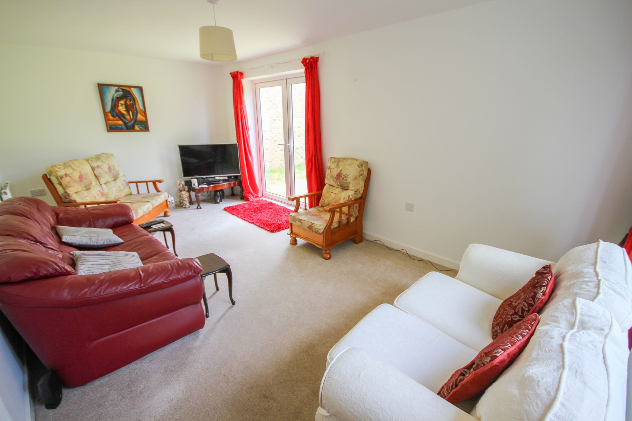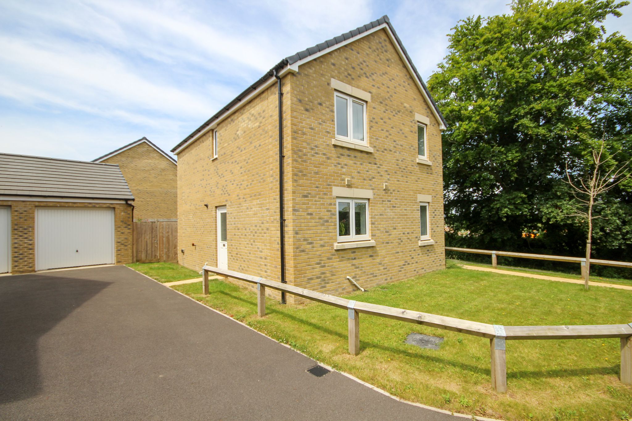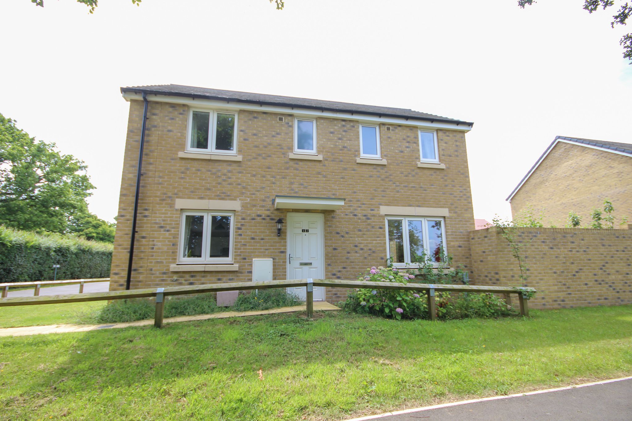Explore Property
Tenure: Freehold
Description
Towers Wills are pleased to present this immaculate detached property situated on the popular development of Augusta Park. The property benefits from circa 6 years remaining on the NHBC warranty and is situated at the end of a no through road. The property briefly comprises of three bedrooms, en-suite, family bathroom, living room, kitchen/diner, utility room, driveway parking and single garage. No Onward Chain.
Ground Floor:
Entrance
Door leading into the hall, radiator and giving access to all ground floor accommodation and stairs rising to first floor.
Kitchen/ Diner
Dining Area
Space for six seater table with double aspect windows to front and side, radiator and storage cupboard.
Kitchen
A modern fitted kitchen with work surfacing, wall and base units, stainless steel sink with drainer, radiator, space for free standing fridge freezer, Electrolux oven with extractor over and 4 ring gas hob and window overlooking front lawn.
Utility / W.C
Utility Area
Utility area housing the logic gas combination boiler, space for washing machine, tumble dryer and door into W.C. Also a rear door to the side giving access to driveway and garage.
W.C
With wash hand basin and w.c.
Living Room
A large double proportion room with two radiators, window to the side and double patio doors to the rear leading to the garden. A light and airy space with double aspect creating a wealth of light.
First Floor Landing
Giving access to all three bedrooms and family bathroom, radiator, window to the front, storage cupboard and loft access.
Master Bedroom
A large double proportion room with dual aspect windows, space for freestanding wardrobes, two radiators and door into the en-suite.
En-suite
Suite comprising corner shower unit, wash hand basin, w.c, window to the side and heated towel rail.
Bedroom Two
Double proportions with radiator and two windows to the front and the side.
Bedroom Three
With radiator, window and space for free standing wardrobes.
Family Bathroom
Suite comprising bath with fully tiled surround shower unit over, wc, wash hand basin, heated towel rail and window to the rear.
Front
Driveway parking for 2/3 cars in tandem with garage beyond and gated access to the rear garden. Also an area of lawn to the front with pedestrian pathway that leads to the front door.
Rear
All predominantly laid to lawn with floral, shrub and tree borders. Double doors leading out from the living room and a further section beyond the garage for storage.
Garage 2.97 x 5.93
With 'up and over' door.



