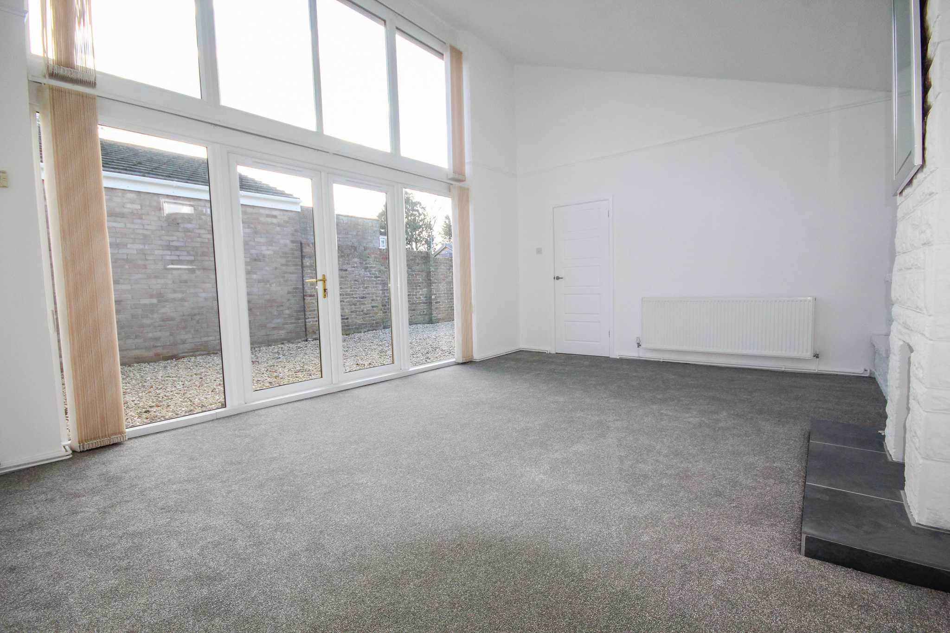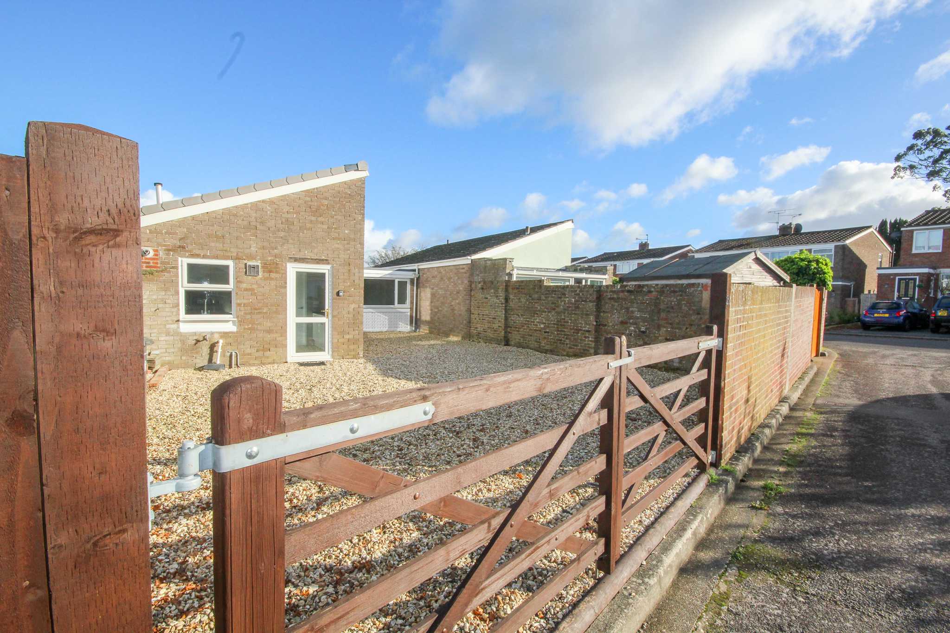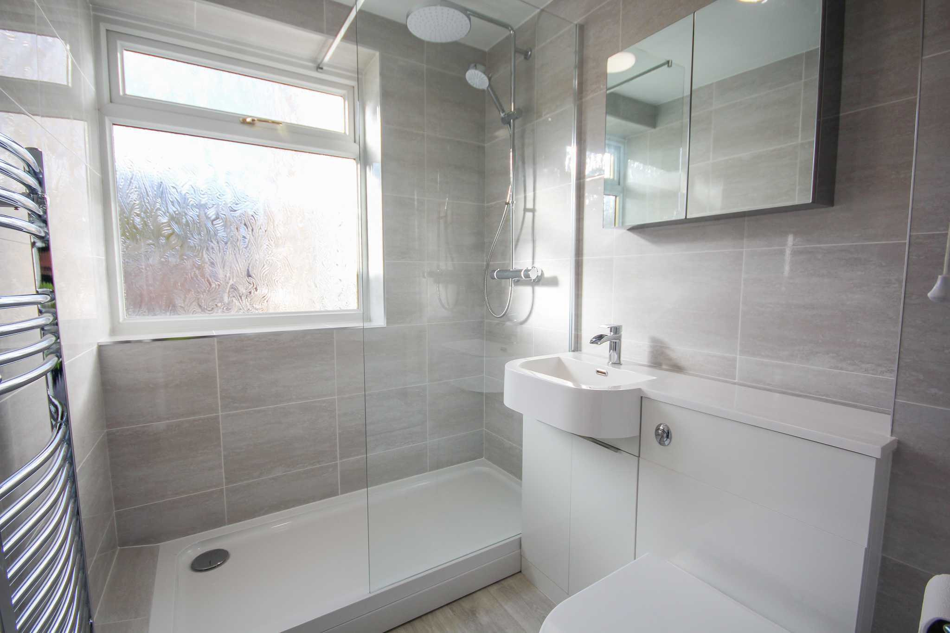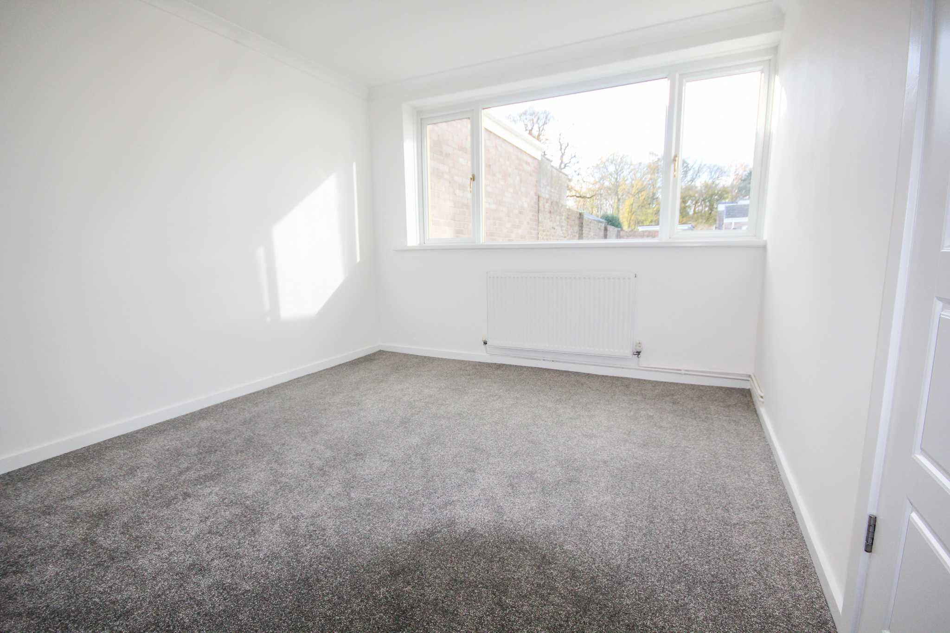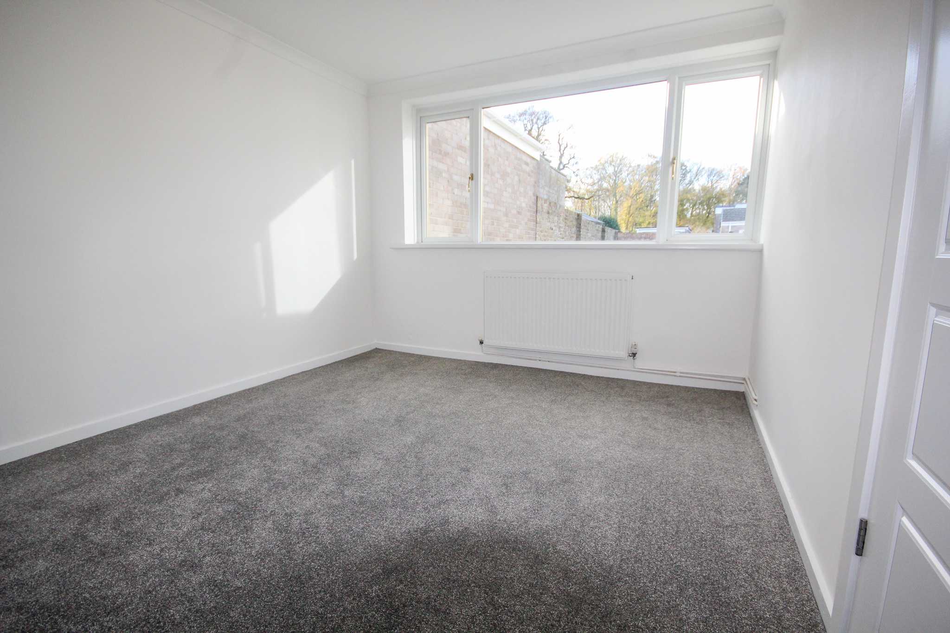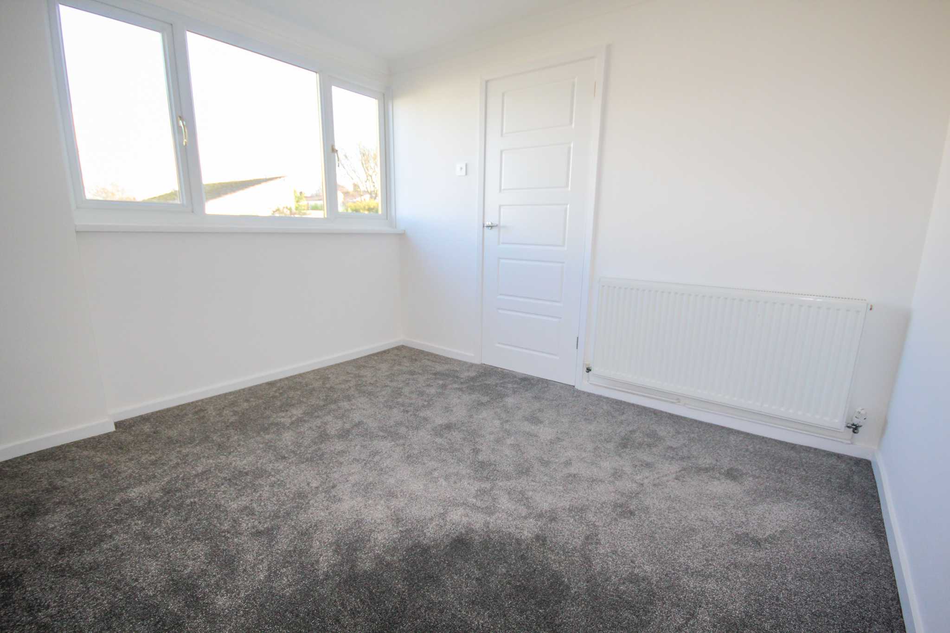Explore Property
Tenure: Freehold
Hall
With radiator, hatch to roof space and cupboard.
Lounge/Diner 3.93m x 5.71m
With double doors leading out to the rear, feature fireplace and gas point.
Kitchen 2.13m x 3.91m
A modern kitchen fitted with pattern worktops and white doors and soft close units, a one and a half Porcelain sink drainer unit with modern Franke tap, a four ring electric hob with oven under, stainless steel extractor hood over, cupboard housing the boiler, window with outlook to the rear and side and door leading out to the rear.
Bedroom One 2.94m x 3.64m
Window with outlook to the rear and radiator.
Bedroom Two 2.94m x 3.11m
Window with outlook to the front and radiator.
Shower Room 1.62m x 1.93m
A luxury shower room fitted with Mira double shower, modern hand basin with waterfall tap, wc, tiled walls and window with outlook to the rear.
Garden
To the front and rear is low maintenance gravelled area and also benefits from garage in a block.
Garage
With 'up and over' door.


