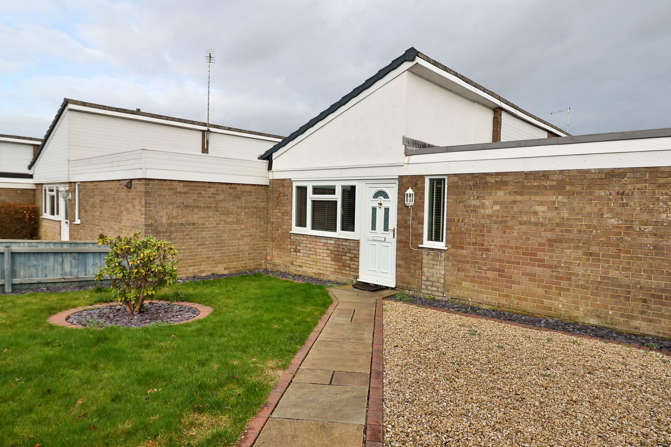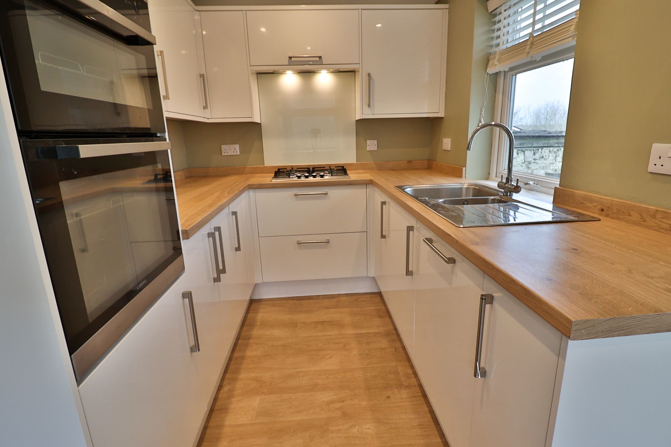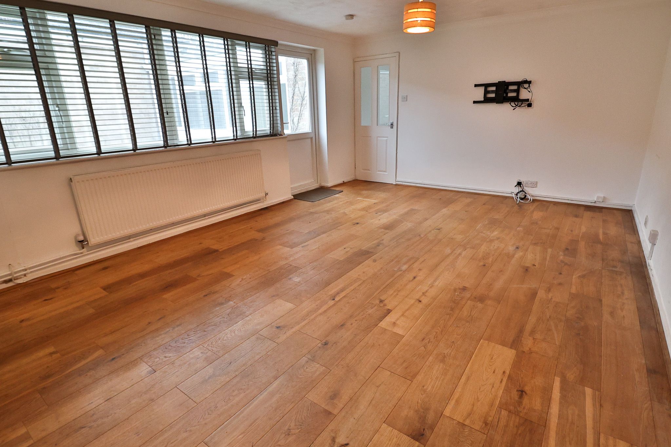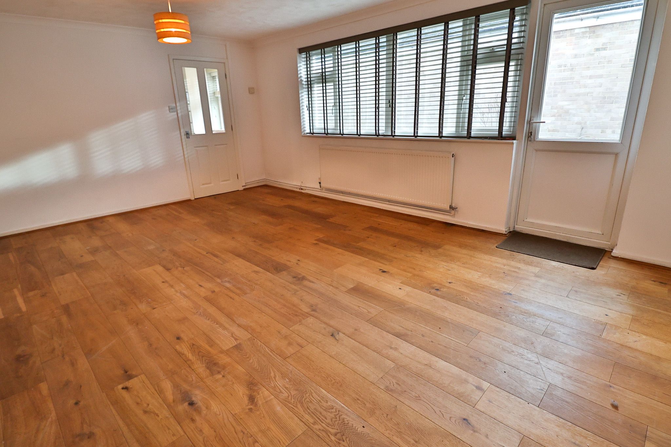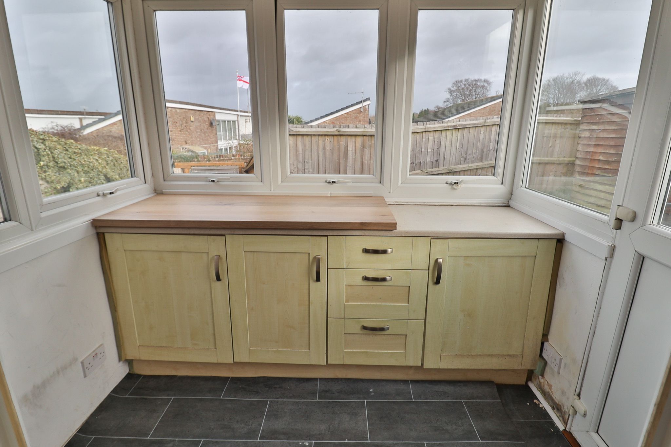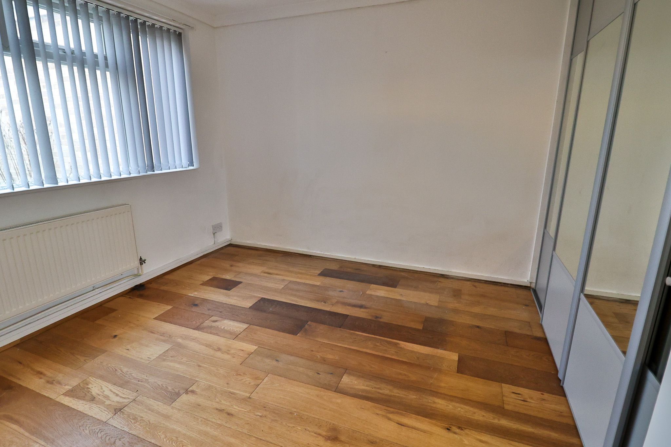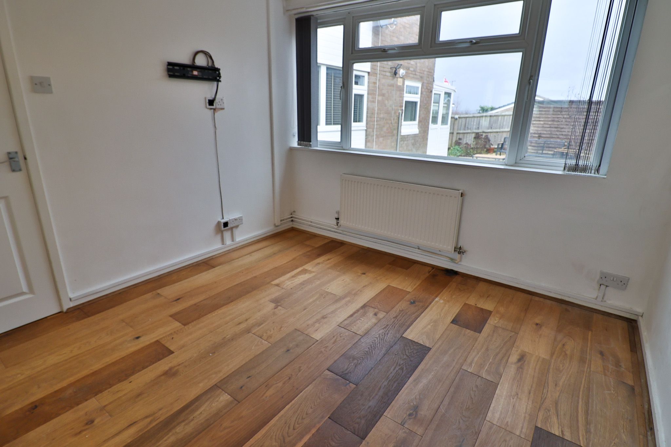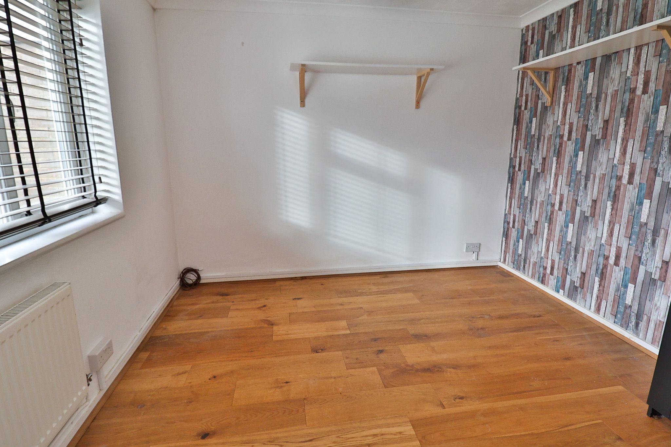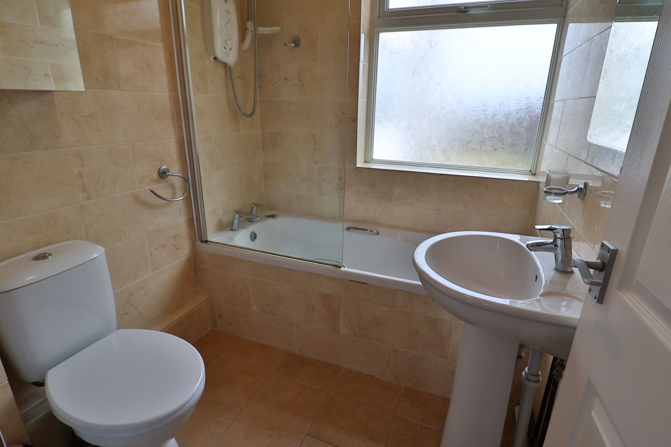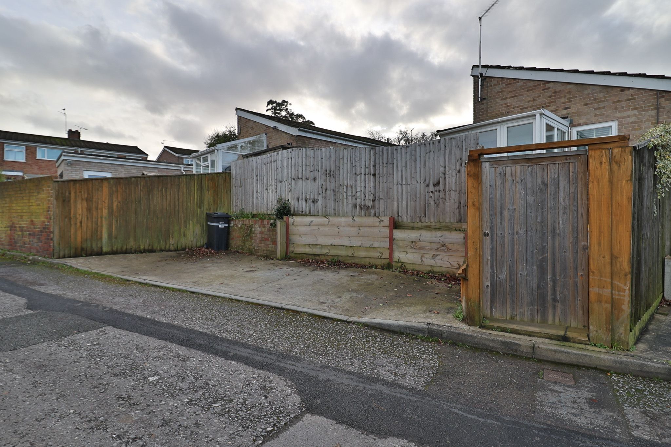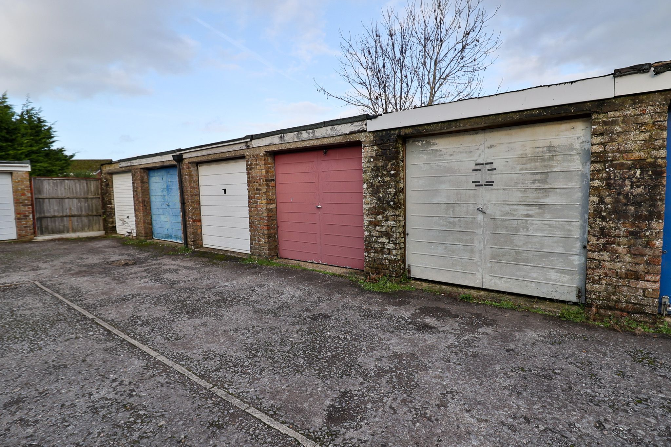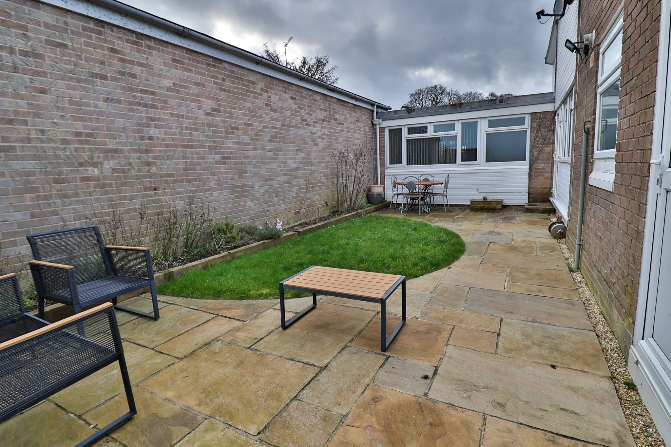Explore Property
Tenure: Freehold
Description
Towers Wills are delighted to be chosen to market this bungalow situated in a tucked away cul-de-sac close to local amenities. The property benefits from two double bedrooms, modern kitchen, large lounge/diner, modern bathroom and rear porch/utility room. Outside an enclosed rear garden offering gated access to off-road parking to the rear and a separate garage. Selling with no onward chain, please contact Towers Wills for more information and to book a viewing.
Entrance Hall
Double glazed door and window to the front, cupboard and radiator.
Bedroom One 2.97m x 2.97m plus wardrobes
With built-in wardrobes, double glazed window to the rear and radiator.
Bathroom
Suite comprising bath with electric shower over, wash hand basin, w.c, heated towel rail, double glazed window to the rear and extractor fan.
Bedroom Two 2.97m x 3.04m
Double glazed window to the front and radiator.
Lounge/Diner 4.12m x 5.75m – maximum measurements
Double glazed window and door to the side leading to the garden, radiator and wall lights.
Kitchen 3.96m x 2.26m – maximum measurements
Comprising of a range of wall, base and drawer units, work surfacing with stainless steel one and a half bowl sink drainer, double glazed windows to the rear and side, double glazed door to the rear porch, loft access, integrated electric oven and grill, integrated gas hob with cookerhood over, integrated dishwasher, space for fridge, space for freezer and gas combi boiler.
Rear Porch/Utility 2.31m x 1.80m
Double glazed windows to the rear and side, double glazed door to the rear garden, fitted base units and plumbing for washing machine
Rear Garden
To the rear there is an area of lawn, patio area, outside tap, wooden shed and gate leading to the rear parking space.
Garage in Block
With ‘up and over’ door.
Front Garden
To the front there is a lawn area, gravel and slate gravel beds.

