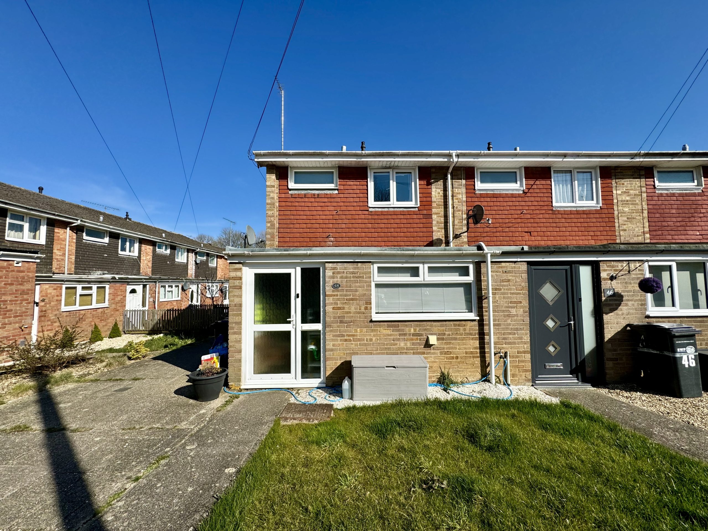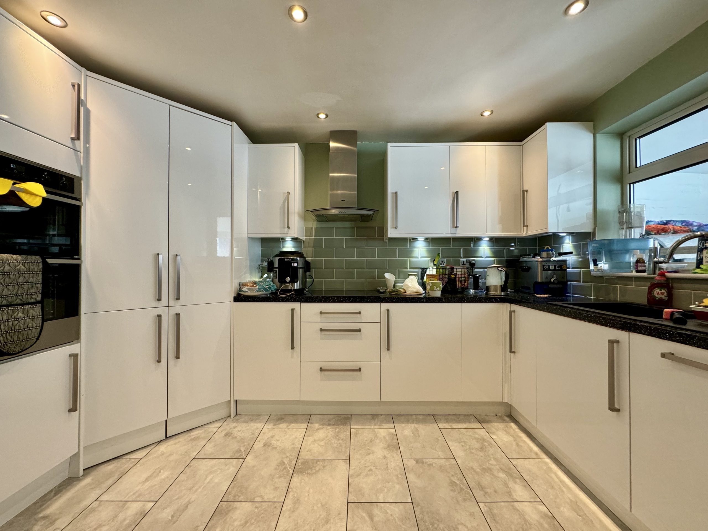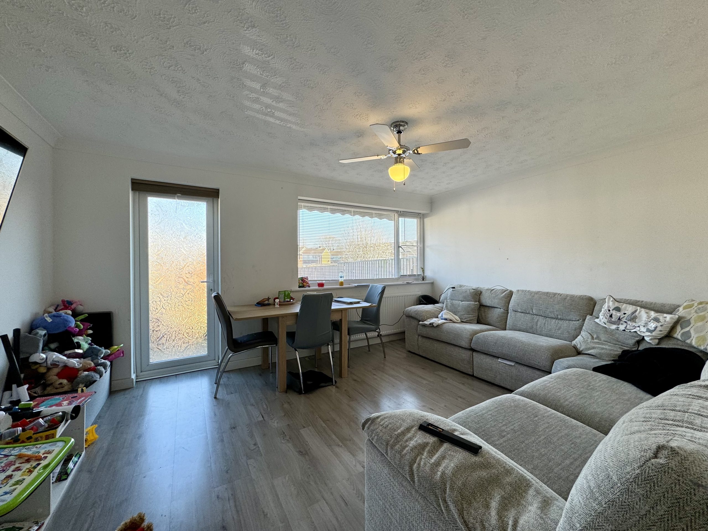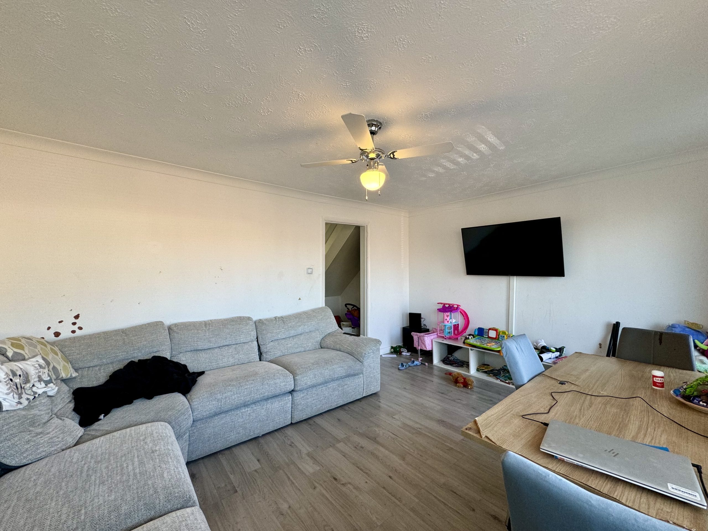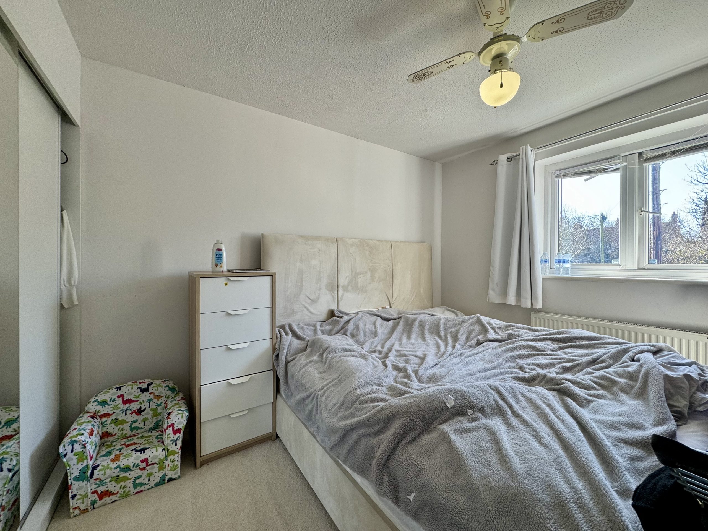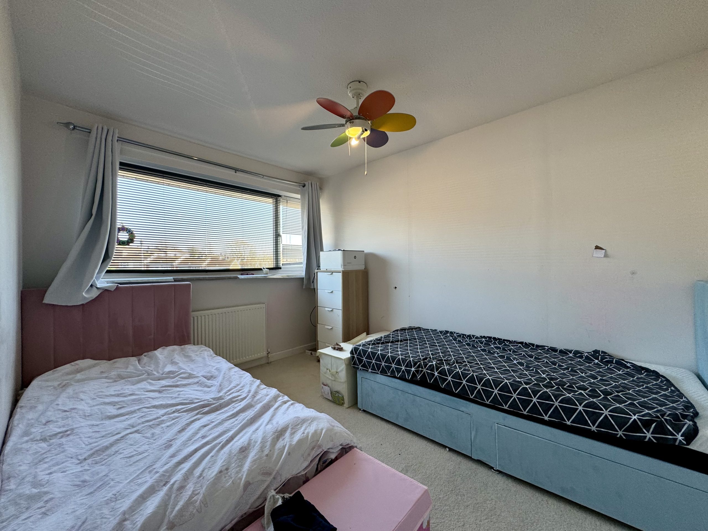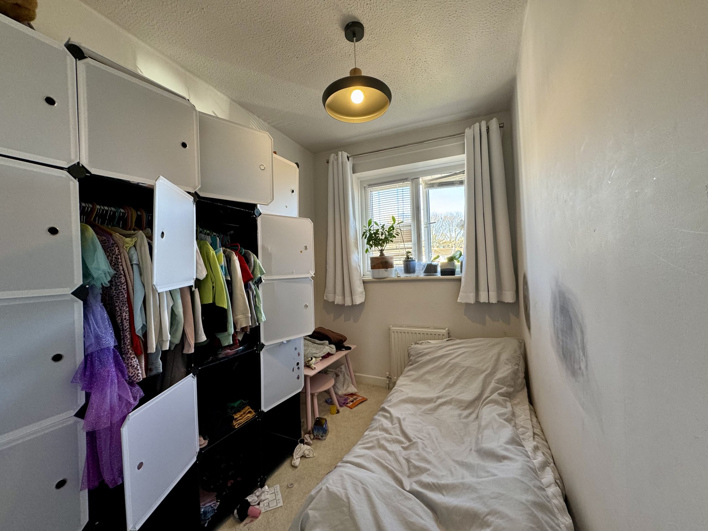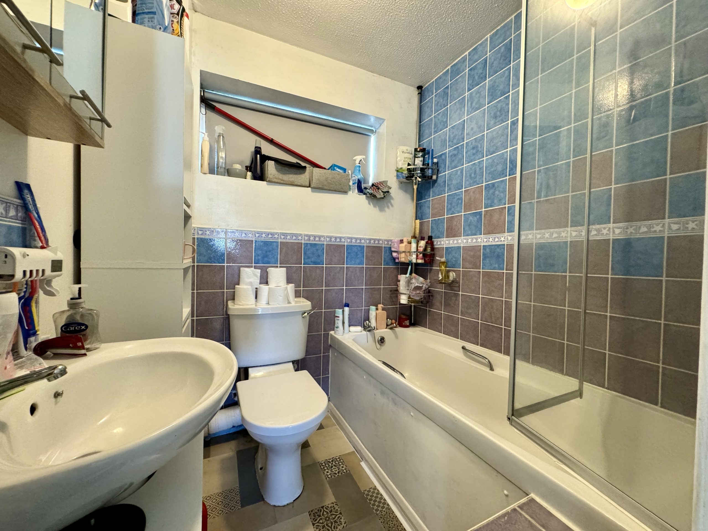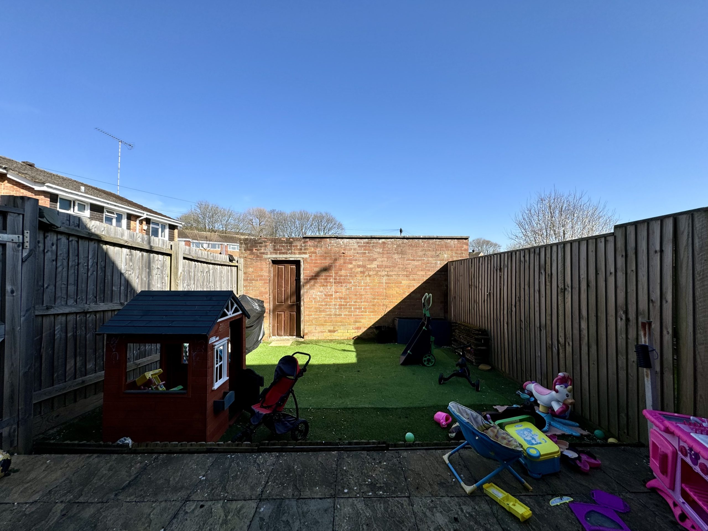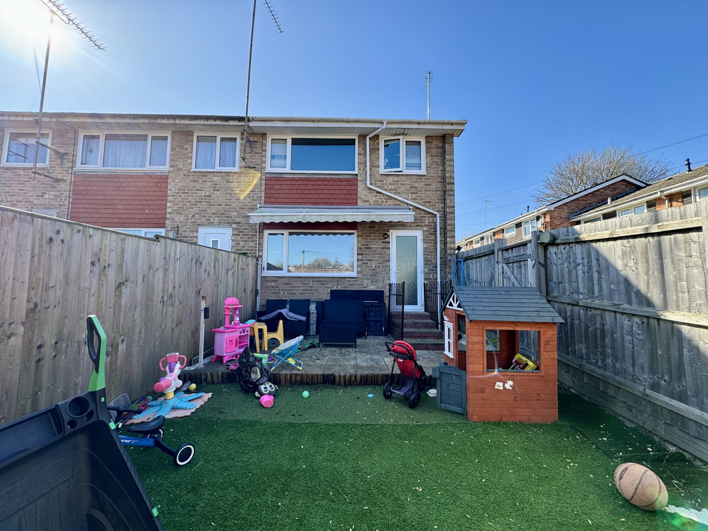Explore Property
Tenure: Freehold
Description
Towers Wills are pleased to offer to market this three bedroom family home, situated in a popular residential area of Yeovil and within close proximity to many local amenities. The property briefly comprises; entrance porch, hall, kitchen, lounge/diner, three bedrooms including two doubles, family bathroom, enclosed rear garden and garage.
Entrance
Double glazed door to the front
Entrance Porch/ Utility Area
Double glazed window to the front, tiled floor, space and plumbing for washing machine and access through to entrance hall.
Entrance Hall
Stairs leading to first floor, access through to kitchen & lounge/diner and radiator.
Kitchen 2.75m x 2.53m
Modern fitted kitchen comprising a range of fitted wall, base and drawer units with work surface over with tiled surround, single bowl sink and drainer with mixer tap, integrated electric hob with cooker hood over, integrated eye level double oven, integrated washing machine, space for American fridge/freezer, Inset spotlights to the ceiling and double glazed window to front.
Lounge/Diner 3.45m x 4.61m
Double glazed door to the rear opening to the garden, double glazed window to rear, aerial point, coving and radiator.
First Floor Landing
Loft Hatch, airing cupboard and radiator.
Bedroom One 3.27m x 2.71m
Double glazed window to the front, built in wardrobe and radiator.
Bedroom Two 3.45m x 2.70m
Double glazed window to the rear and radiator.
Bedroom Three 2.54m x 1.82m
Double glazed window to the rear and radiator.
Bathroom 1.80m x 2.21m
Suite comprising white panel bath with shower over, wash hand basin, Low level W/C, tiled walls, double glazed window to front and radiator.
Garage 5.13m x 2.44m
With 'up and over' door to the front and door to side.
Rear Garden
An enclosed rear garden laid part to artificial lawn and a paved patio area abutting the property. To the rear of garden there is a wooden door leading into the garage.

