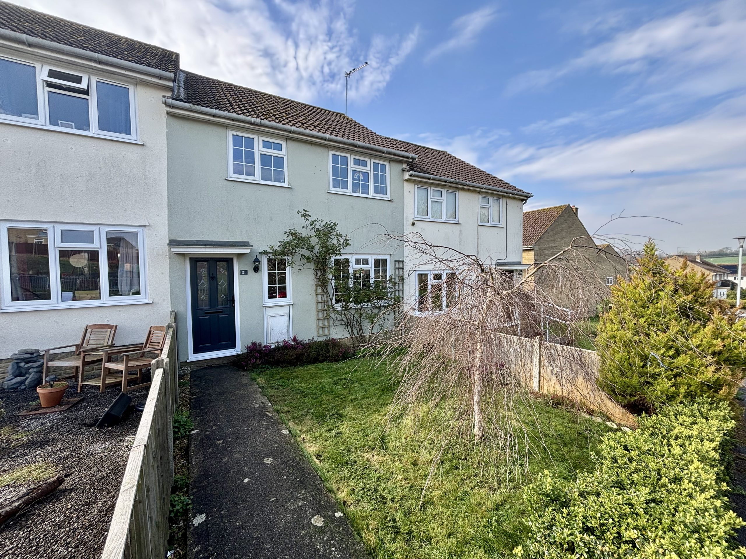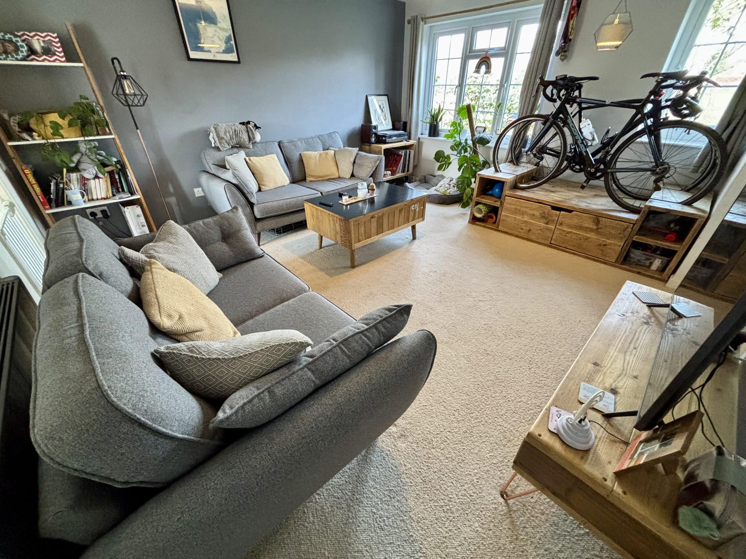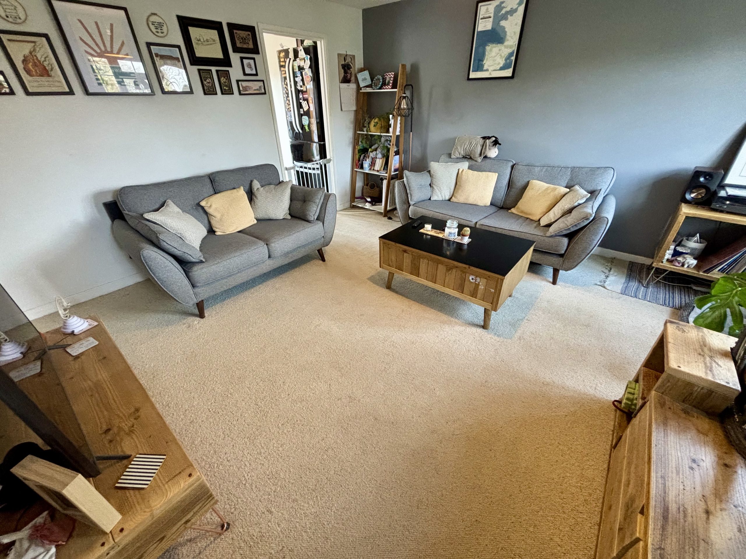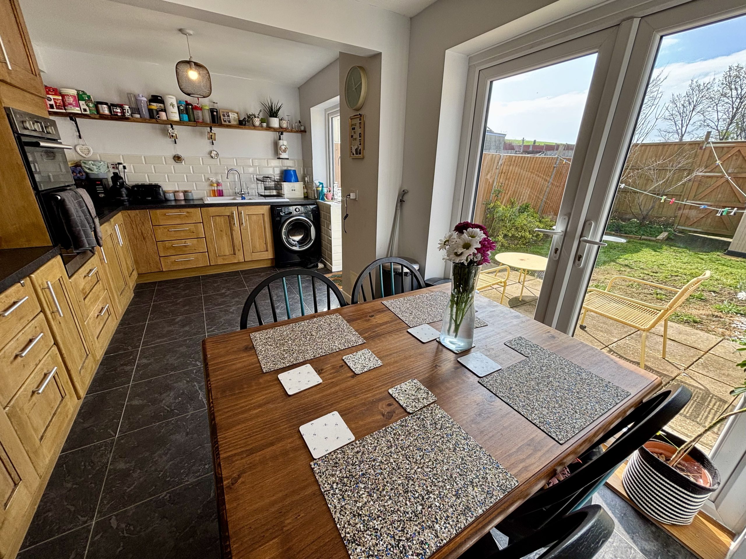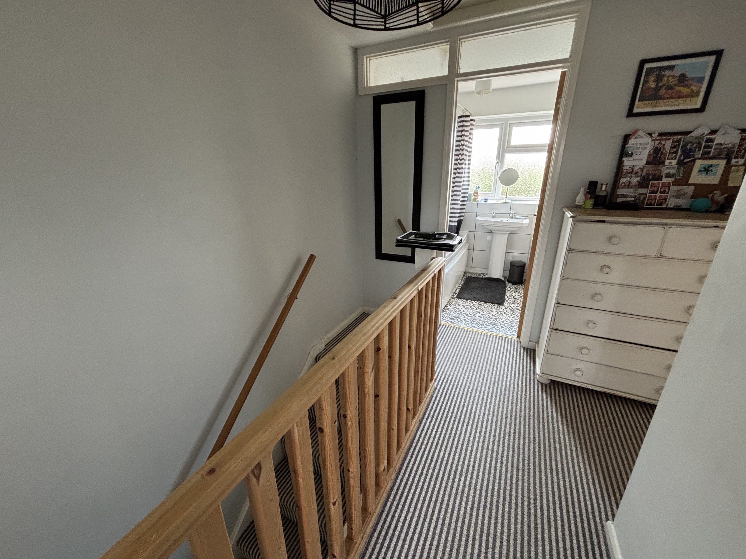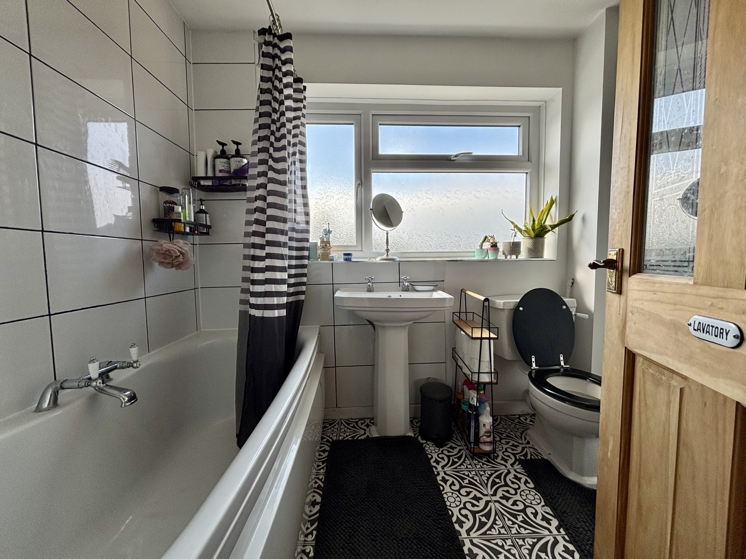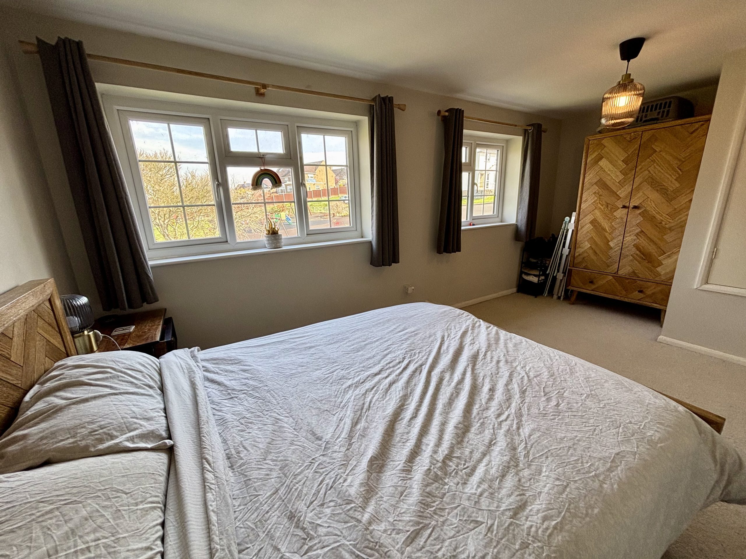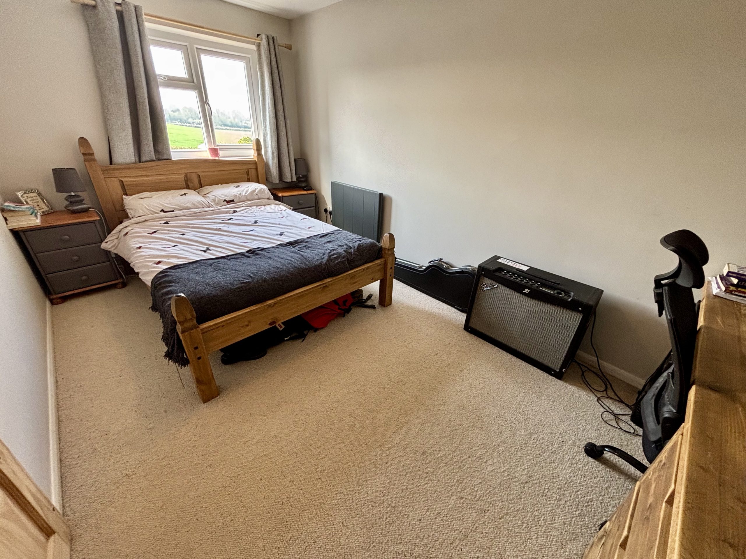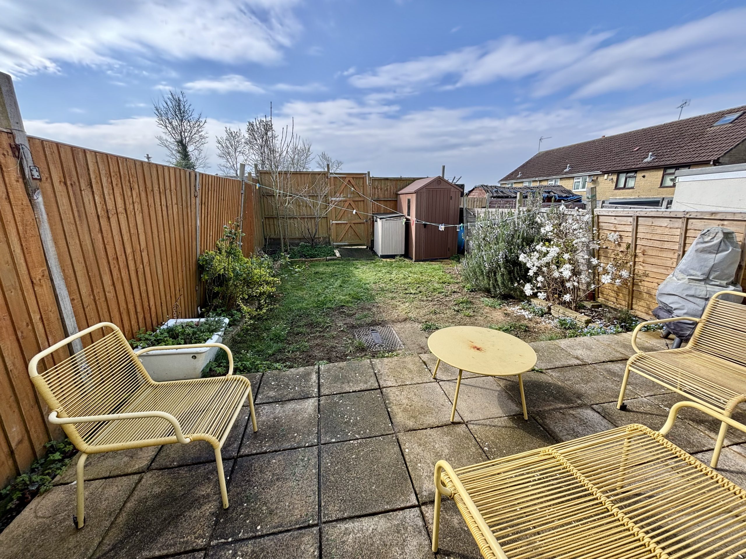Explore Property
Tenure: Freehold
Description
Towers Wills are delighted to welcome to market this two-bed, mid terraced property situated in the popular village of Barwick, near to Yeovil. Property briefly comprises of; lounge, kitchen/diner, two double bedrooms, bathroom and a pleasant southerly-facing rear garden. Please contact Towers Wills for more information and to book a viewing.
Entrance Hall
Double glazed door to front and electric radiator.
Lounge 4.39 x 4.10 – maximum measurements
Two double glazed windows to front, electric radiator and understairs cupboard.
Kitchen/Diner 3.01 x 5.12 – maximum measurements
Space for fridge/freezer, integrated electric oven and grill, space for washing machine, 1 ½ bowl porcelain sink/drainer, double glazed window and double-glazed French doors to rear garden.
Landing
Including loft hatch.
Bathroom
Double glazed window to rear, electric heated towel rail, bath with centre taps and electric shower over, wash hand basin and W.C.
Bedroom One 2.82 x 5.12 – maximum measurements
Two double glazed windows to front and airing cupboard including tank.
Bedroom Two 4.36 x 2.55 – maximum measurements
Double glazed window to rear, electric radiator and built-in wardrobe.
Outside
The front of the property is largely laid to lawn with planted borders.
Rear Garden
Largely laid to lawn with planted beds, patio area, outside tap and rear access.

