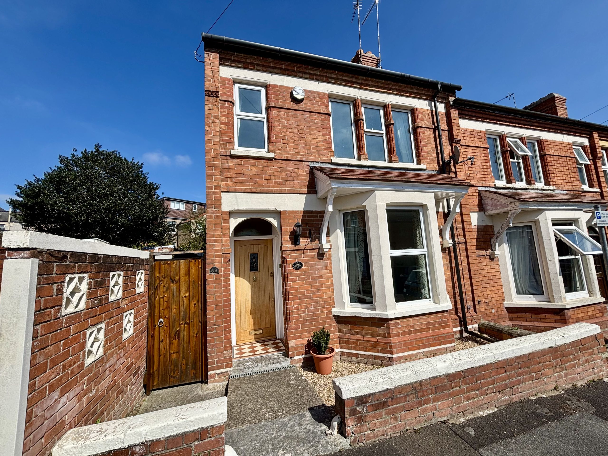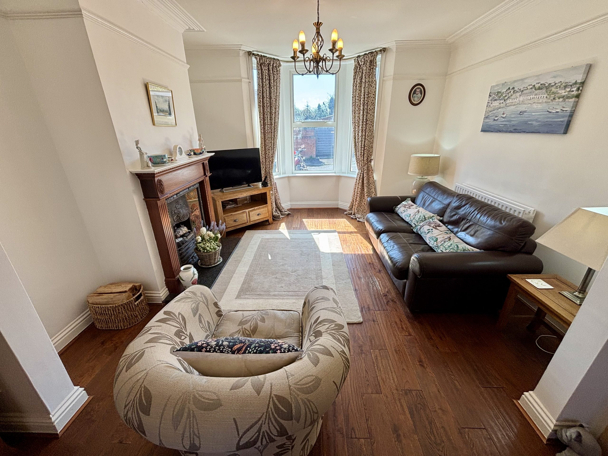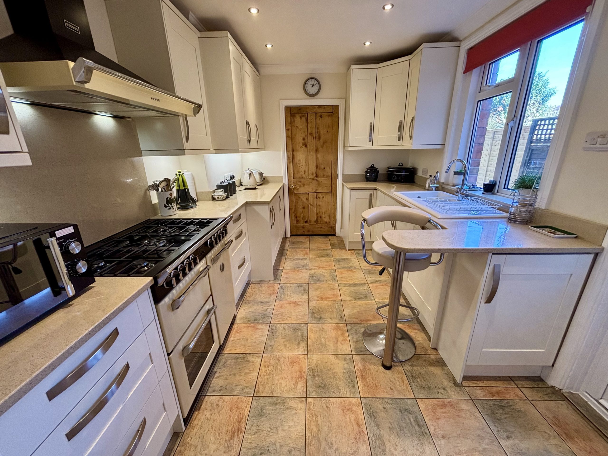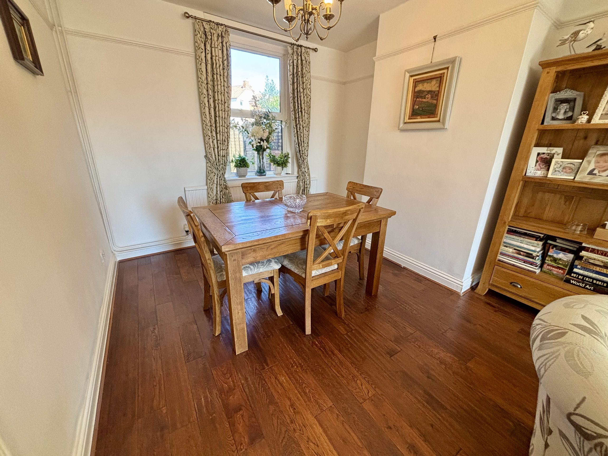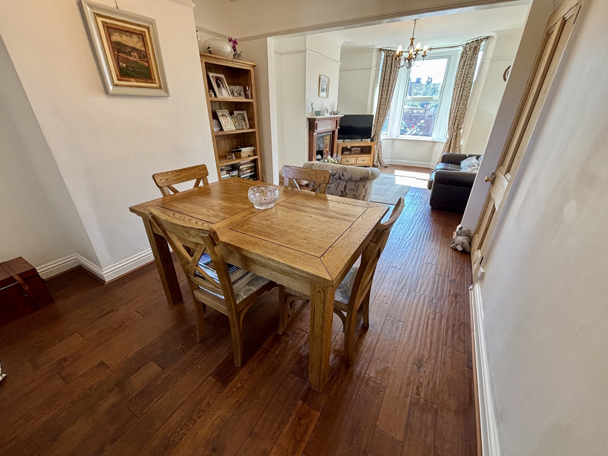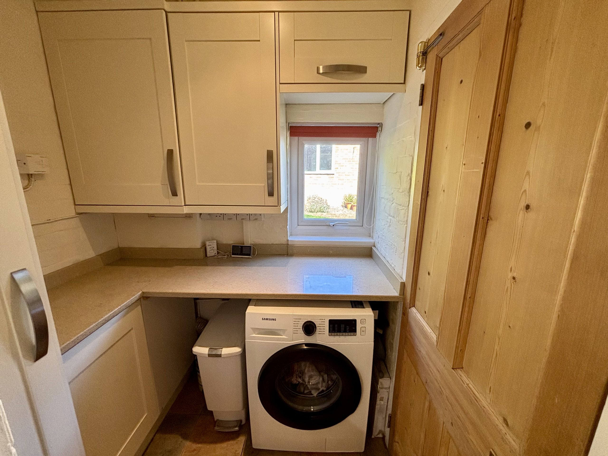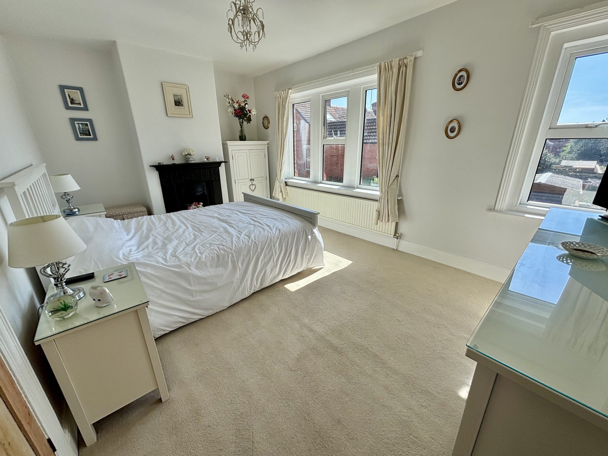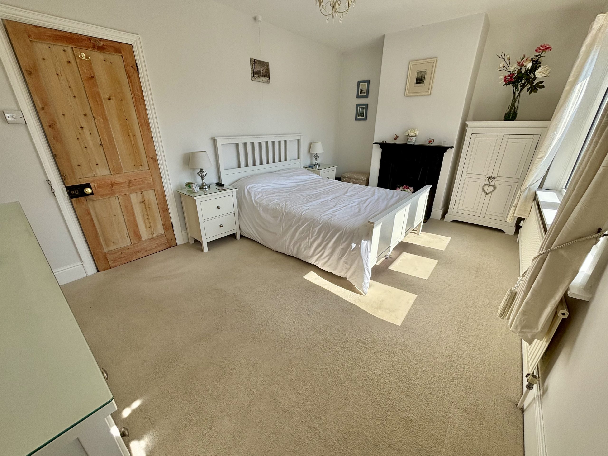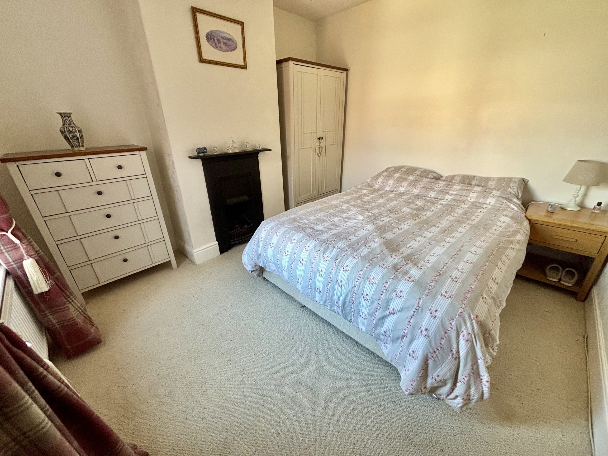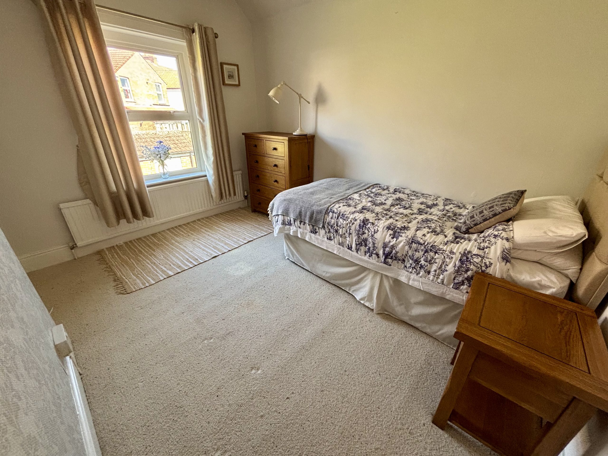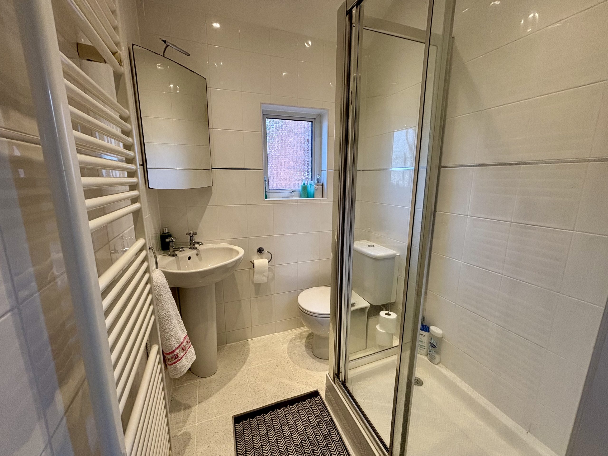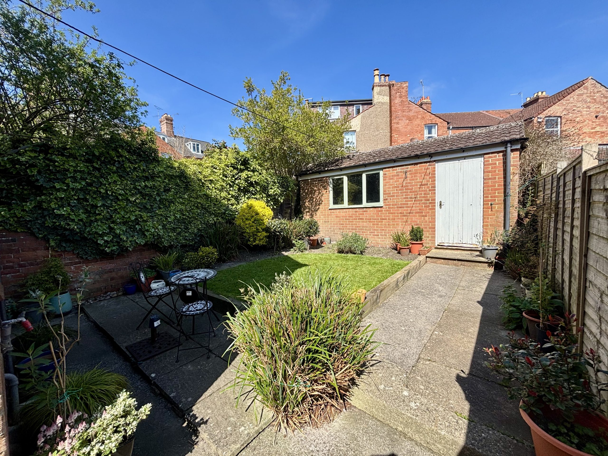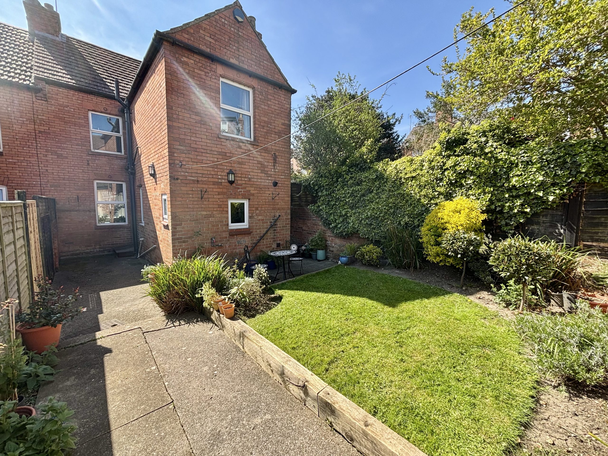Explore Property
Tenure: Freehold
Description
Towers Wills are delighted to bring to market this very well presented, end of terrace property, situated within walking distance of Yeovil town centre and local amenities including Yeovil Hospital. This characterful property briefly comprises of; open plan lounge/diner, modern kitchen, utility room, downstairs w.c, three bedrooms, shower room and delightful rear garden with large brick-built outbuilding which could be ideal for converting to home office or hobby room. Please contact Towers Wills for further information and to arrange a viewing.
Entrance Hall
Door to the front, radiator and double glazed window to the side.
Lounge/Diner 7.35m x 3.84m – maximum measurements
Double glazed bay window to the front, double glazed window to the rear, feature fireplace and two radiators.
Kitchen 3.61m x 2.86m – maximum measurements
Comprising of a range of wall, base and drawer units, quartz stone work tops with one and a half porcelain sink drainer, double glazed door to the rear garden, double glazed window to the side, radiator, Range style cooker with five-ring gas hob and electric ovens, extractor over, integrated undercounter fridge, integrated under counter freezer and integrated dishwasher.
Utility 1.43m x 1.74m – maximum measurements
Double glazed window to the rear, space for washing machine and gas combi boiler.
W.C
Comprising wash hand basin, w.c, double glazed window to the side and electric bar heater.
First Floor Landing
Double glazed window to the side, built-in cupboard with loft hatch.
Loft Space
With skylight to the front.
Shower Room
Suite comprising shower cubicle, wash hand basin, w.c, double glazed window to the side, heated towel rail and extractor fan.
Bedroom One 3.22m x 5.03m – maximum measurements
Two double glazed windows to the front, feature fireplace and radiator.
Bedroom Two 3.44m x 3.22m – maximum measurements
Double glazed window to the rear, feature fireplace and radiator.
Bedroom Three 3.43m x 2.74m – maximum measurements
Double glazed window to the rear and radiator.
Front Garden
To the front of the property is a low maintenance gravel area; ideal for bin storage and there is a side gate.
Rear Garden
The rear garden is largely laid to lawn with patio seating area, planted beds, outside tap, gated side access and brick-built outbuilding.
Outbuilding 2.47m x 5.46m – maximum measurements
Potential for converting to home office/hobby room/storage with power, light, wooden door to the garden and double glazed window to the garden.

