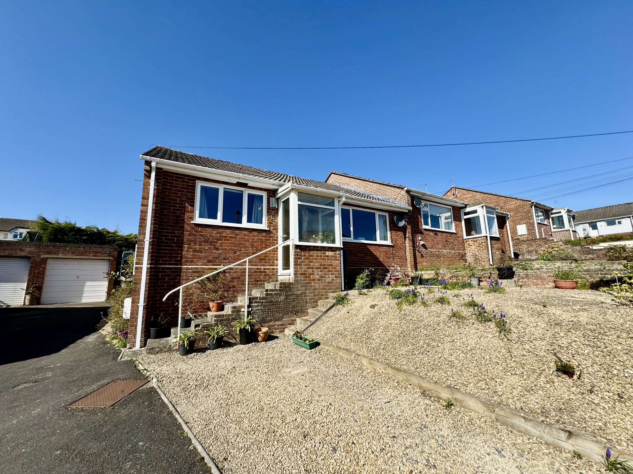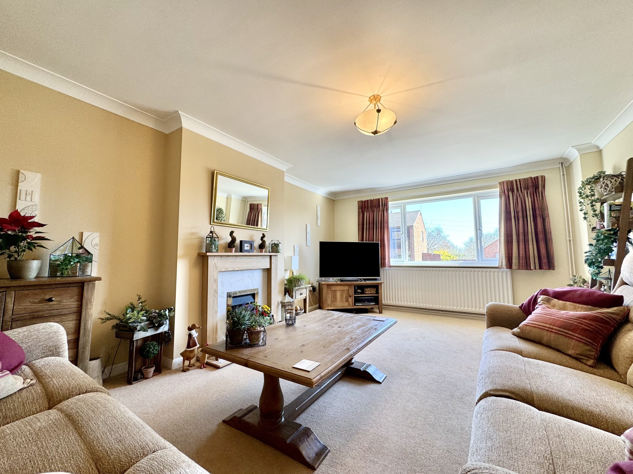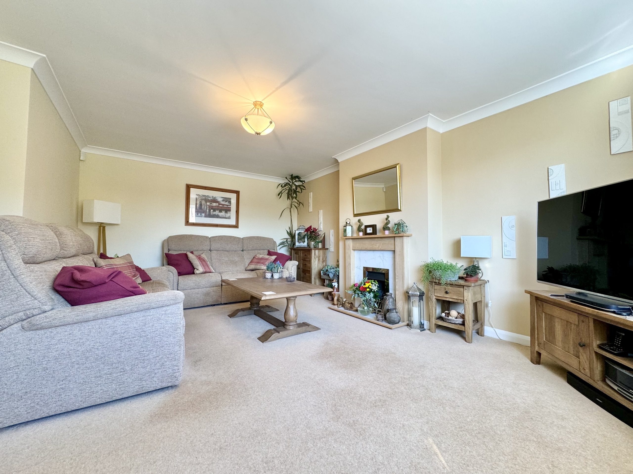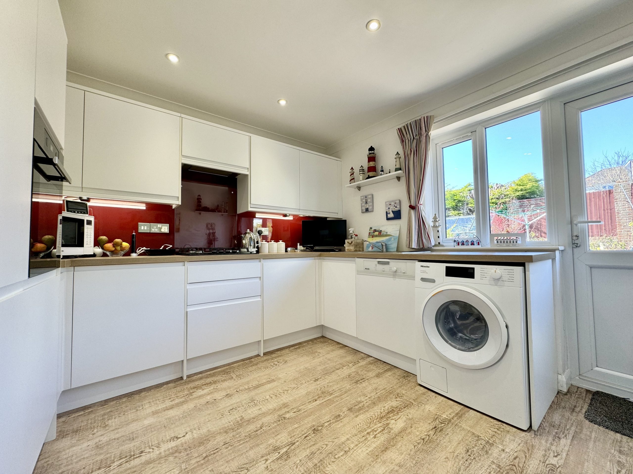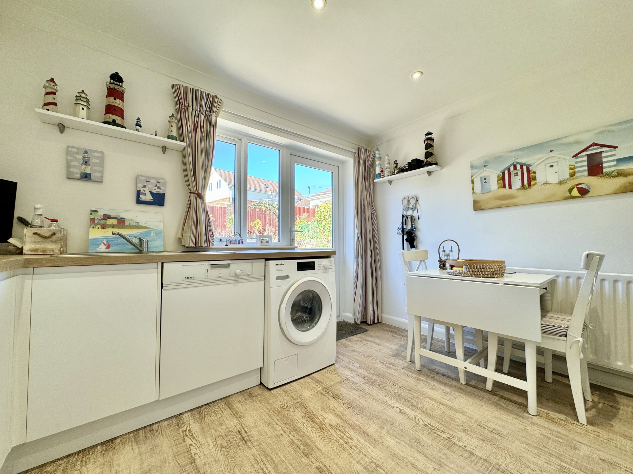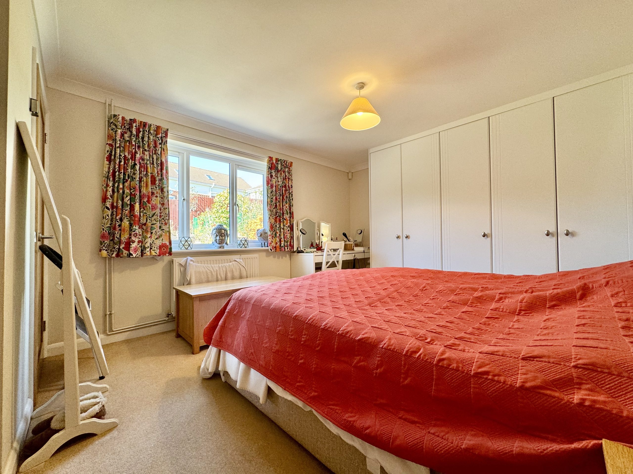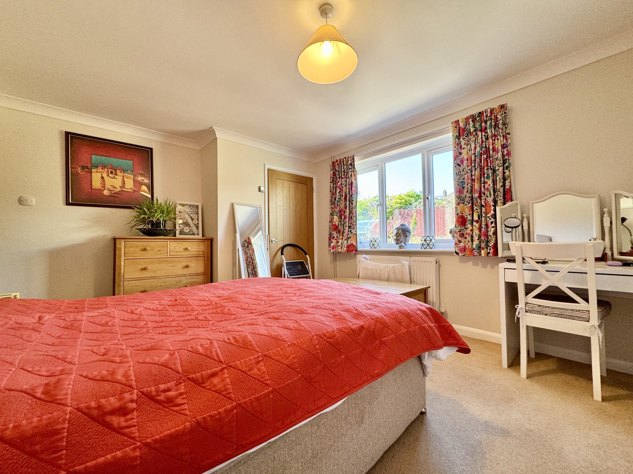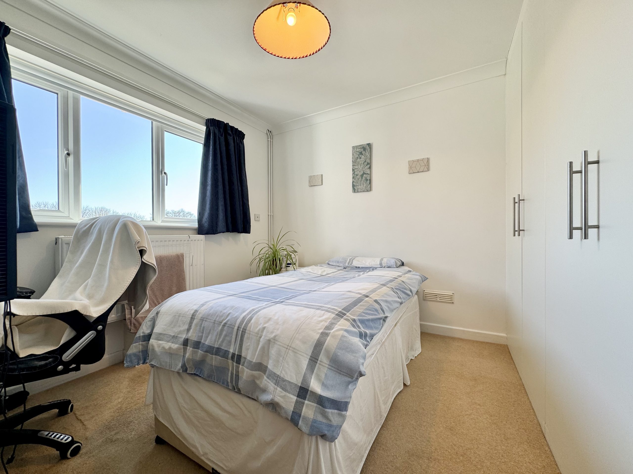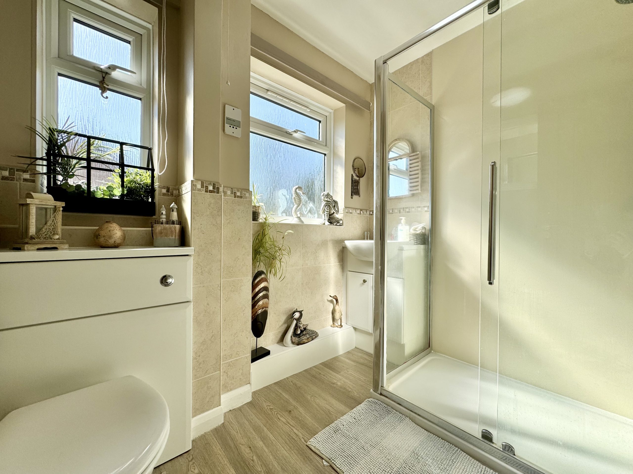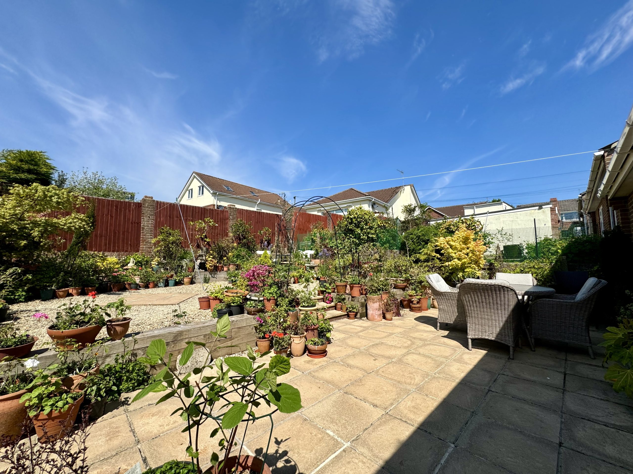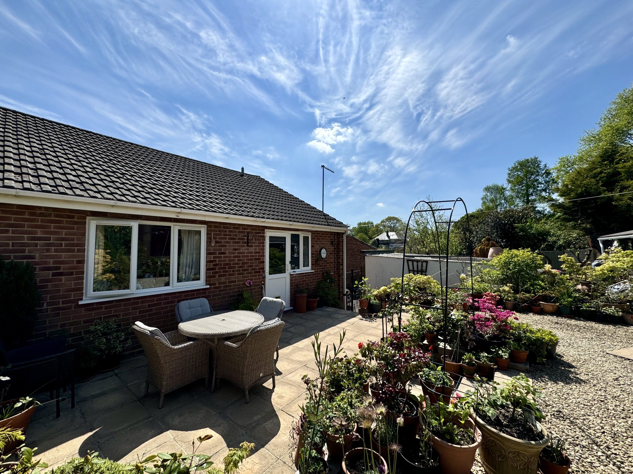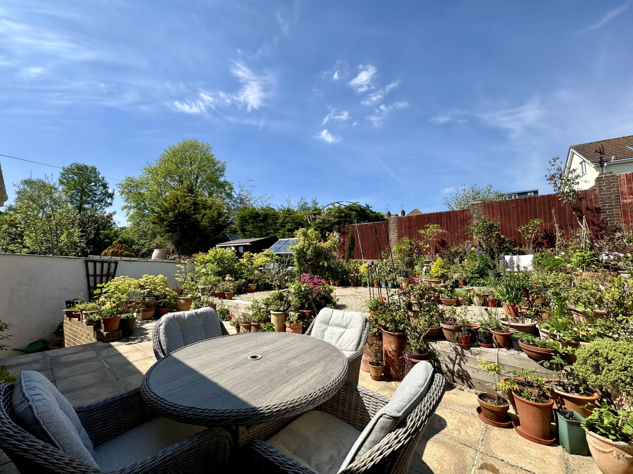Explore Property
Tenure: Freehold
Description
Towers Wills are pleased to offer to market this well presented two double bedroom semi detached bungalow situated within a popular residential area of Yeovil close to many local amenities including shops, schools and bus routes. The property briefly comprises; entrance hall, lounge, kitchen, two double bedrooms, family bathroom, low maintenance rear garden, off road parking and garage.
Entrance Porch
Double glazed windows to the front and side. Door opening into:
Entrance Hall
Access to the loft space, storage cupboard and radiator.
Lounge 5.32m x 3.86m
Lounge 5.32 x 3.86
Double glazed window to the front, feature fireplace, aerial point and radiator.
Kitchen 3.49m x 3.47
A modern fitted kitchen comprising a range of fitted wall, base and drawer units with work surface over, single bowl stainless steel sink with drainer and mixer tap. Integrated gas hob with cooker hood over and glass splashback and Integrated eye level oven. Plumbing for washing machine and dishwasher. Space for fridge/freezer. Aerial point. Inset spotlights to the ceiling. Space for dining table and chairs. Double glazed window to the rear and double glazed door to the rear leading to the garden and Radiator.
Bedroom One 4.00m x 3.50m
Double glazed window to the rear, fitted wardrobes and radiator.
Bedroom Two 3.13m x 2.53m
Double glazed window to the front, fitted wardrobes and radiator.
Shower Room 2.33m x 1.79m
Modern suite comprising enclosed walk in shower cubicle, wash hand basin inset to vanity unit, W/C, shaver point, extractor fan, wall mounted towel radiator and double glazed window to side
Garage
Up and over door to the front. Power and light.
Outside
To the front of the property you will find a shared tarmac driveway providing off road parking for serval vehicles which also leads to the garage. Steps rising to the entrance porch and gated side access to the rear garden.
To the rear of the property is low maintenance enclosed rear garden comprises a paved patio area abutting the house and steps leading up to a gravelled section with raised flowerbeds. The rear garden also benefits from a Greenhouse and timber garden shed and side access leading to the front of property

