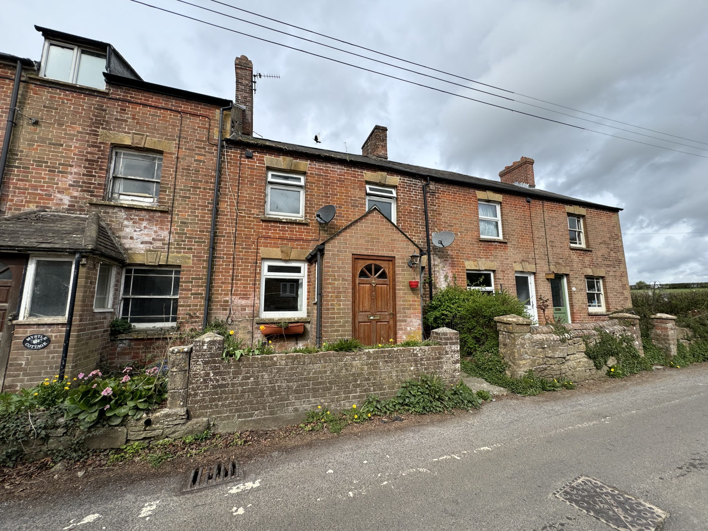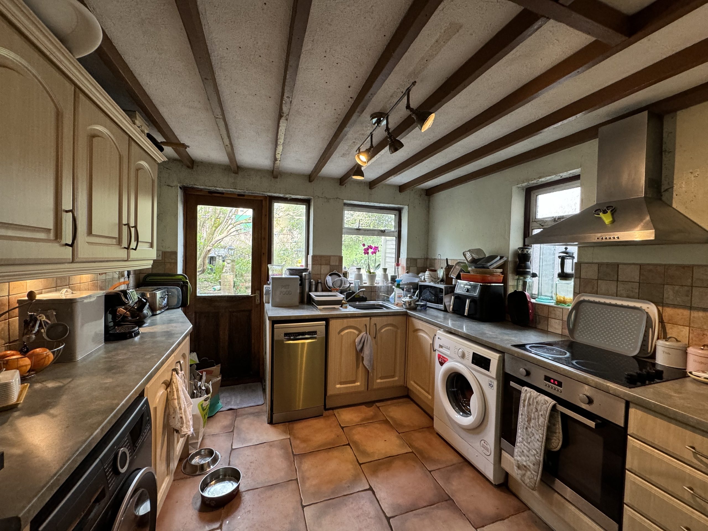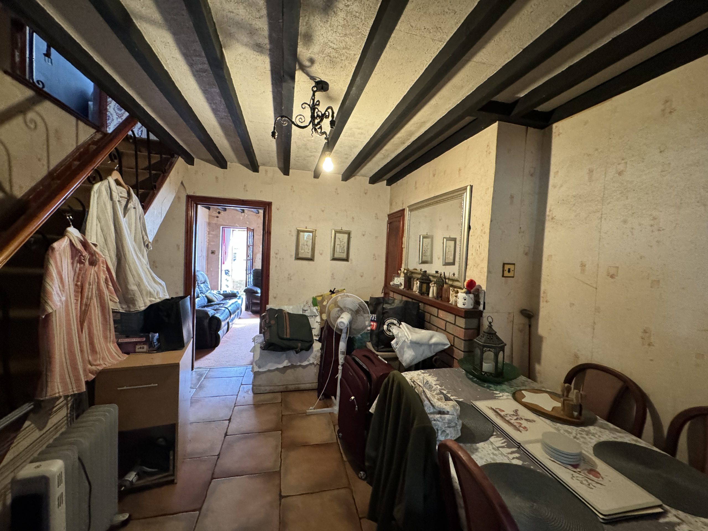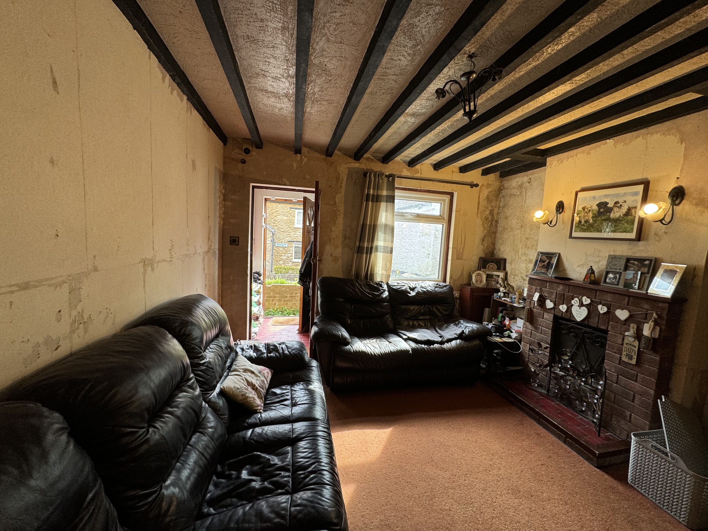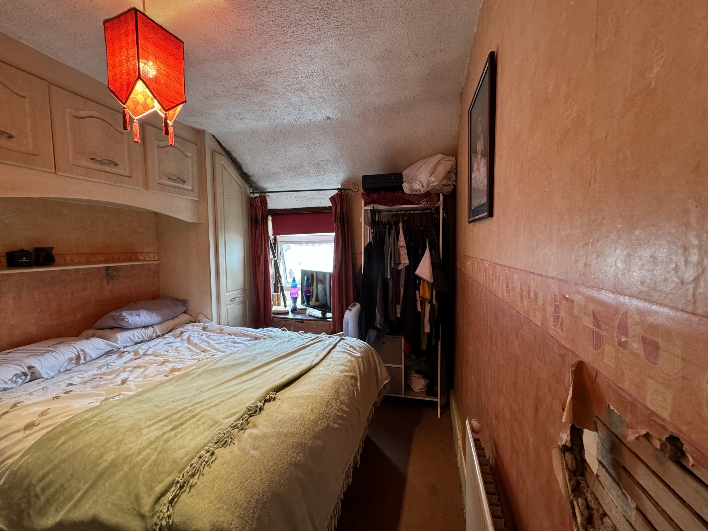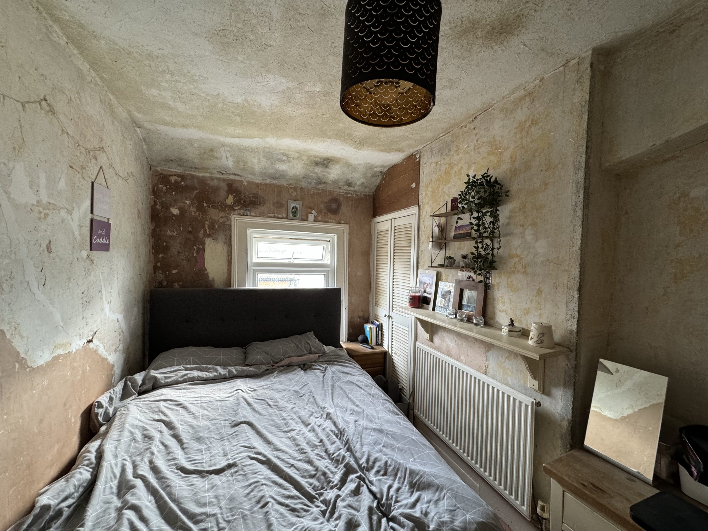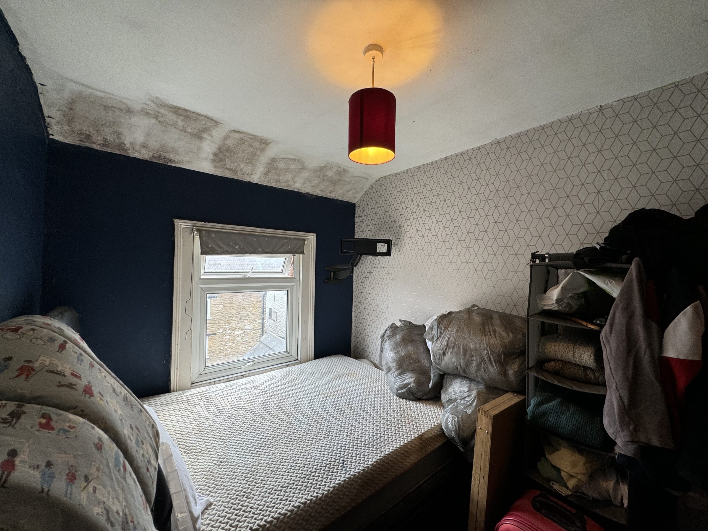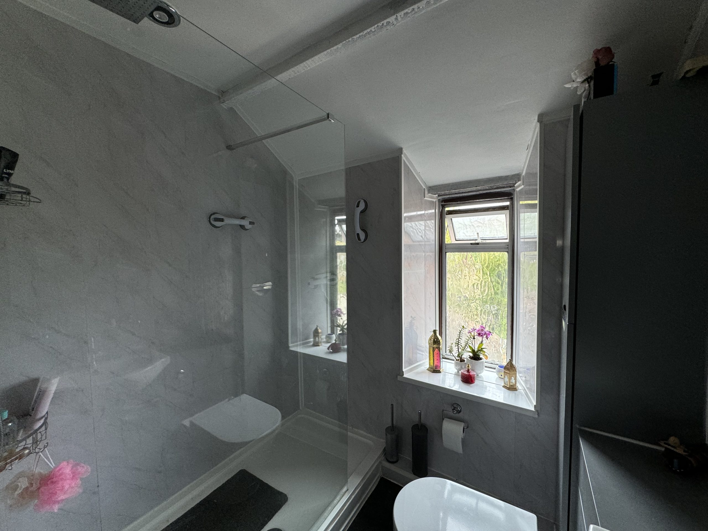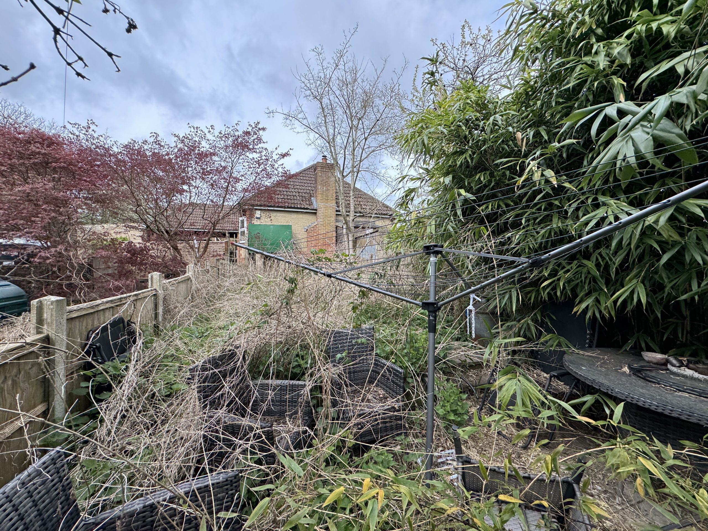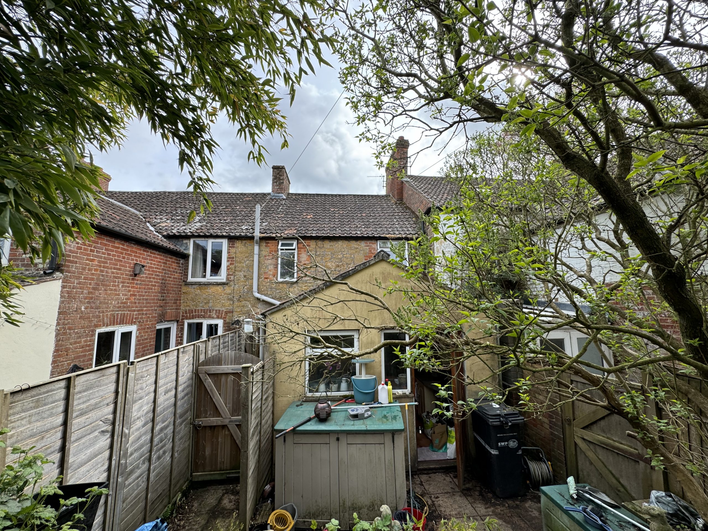Explore Property
Tenure: Freehold
Lounge 3.50m x 3.90m
With feature fireplace and window outlook to the front.
Dining Room 3.40m x 3.49m
With tiled floor and stairs leading to first floor landing.
Kitchen 3.04m x 3.12m
Fitted with patterned effect worktops and timber effect doors with a range of wall and base units. A stainless steel sink drainer unit with mixer tap, a for ring electric hob with oven under extractor hood over, plumbing for washing machine, plumbing for slimline dishwasher, tiled floor, part tiled wall and door leading out to the rear.
Bedroom One 2.40m x 4.13m
With window outlook the front.
Bedroom Two 2.63m x 2.78m
With window outlook to the rear and fitted wardrobes.
Bedroom Three 2.30m x 3.22m
With window outlook to the front.
Shower Room 1.63m x 2.26m
A modern shower room with walk-in shower pedestal hand basin with mixer tap and WC.
Garden
To the rear of the property the garden is overgrown and offers great potential.

