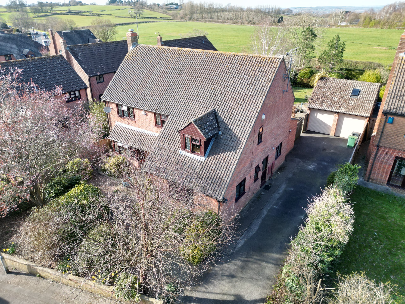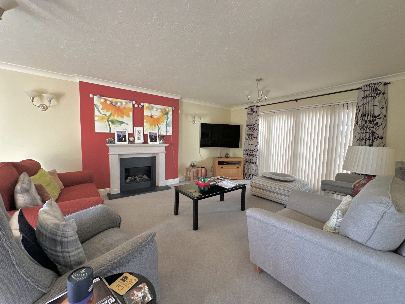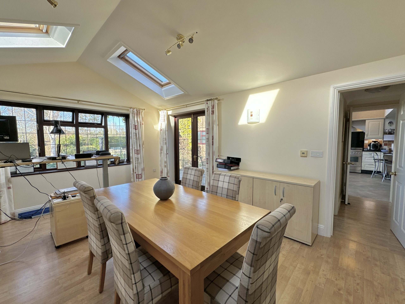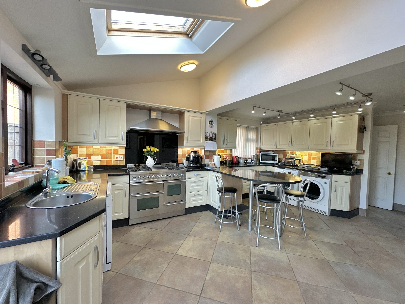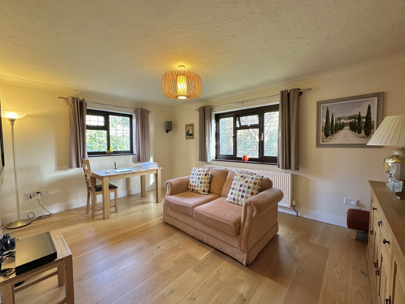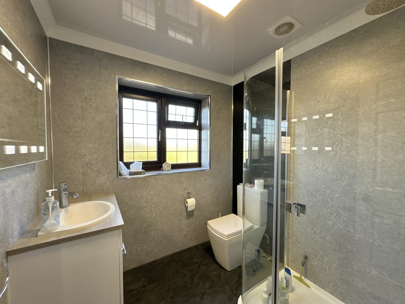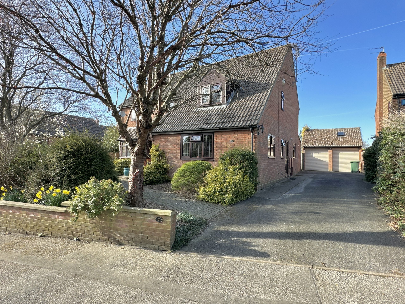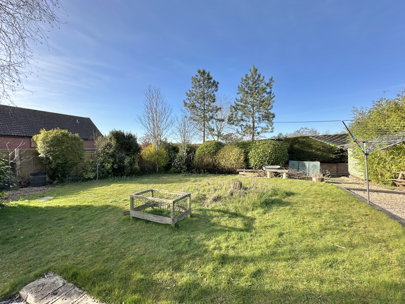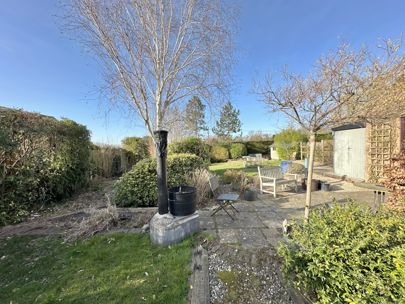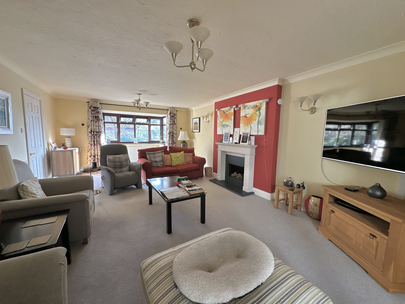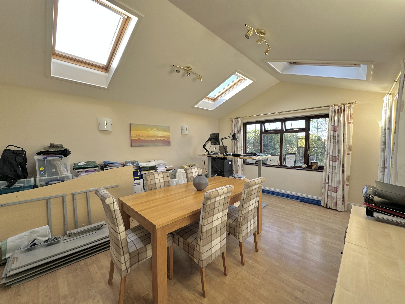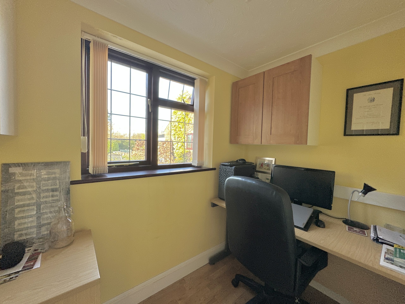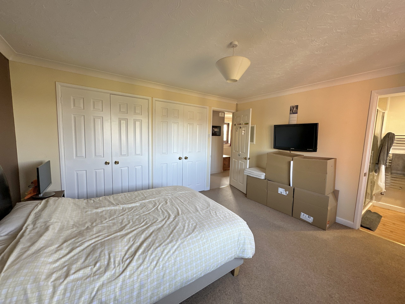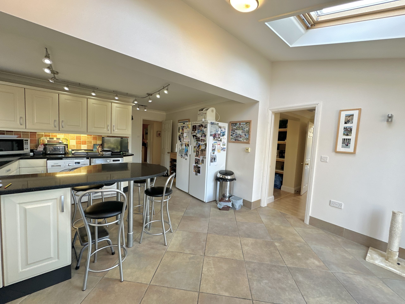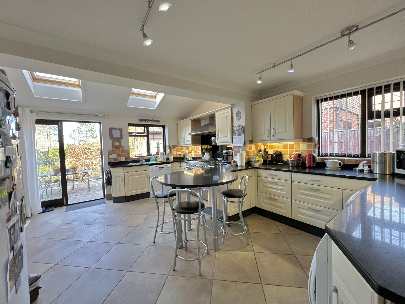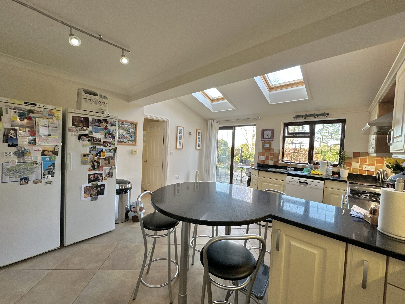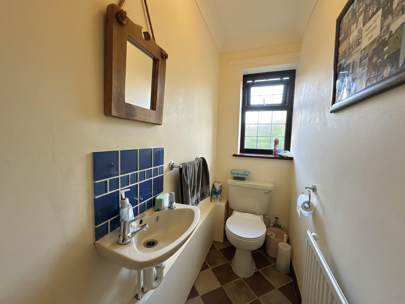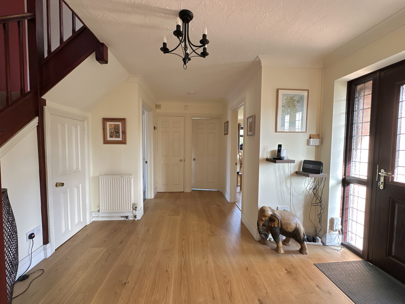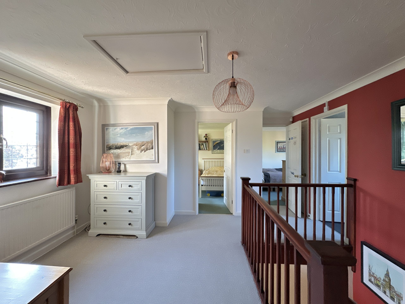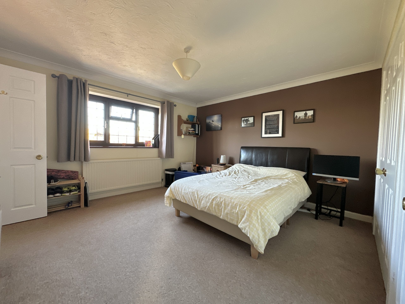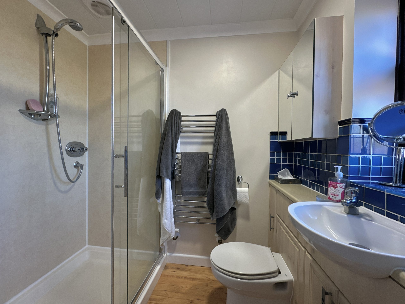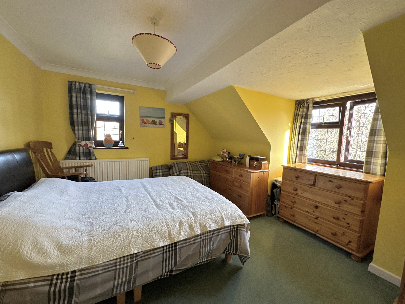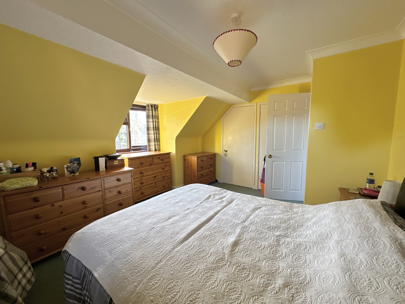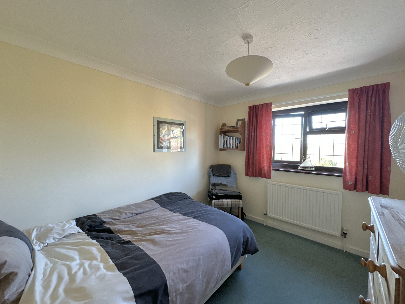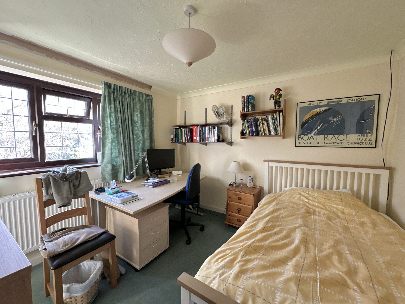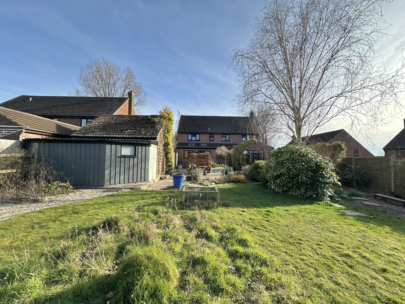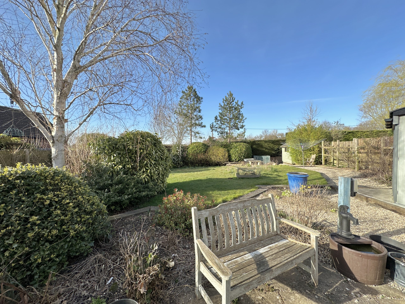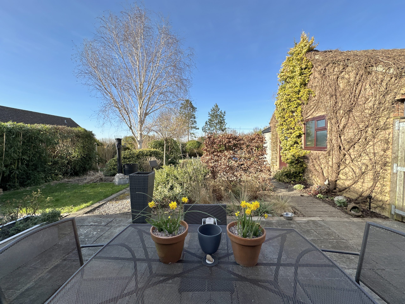Explore Property
Tenure: Freehold
Description
Towers Wills welcome to the market this spacious detached family home situated in a highly desirable location. Extended versatile accommodation briefly comprising: Hallway, cloak/W.C, living room, dining room, family room, study, kitchen/ breakfast room, four bedrooms, en-suite, family bathroom, driveway, detached double garage, work shop, mature gardens. Within easy reach of local shops, schools, Johnson Park and amenities.
Hallway
A spacious reception area with double glazed door to the front, under stairs storage cupboard, cupboard, stairs to the first floor.
Cloak/ W.C
Comprising W.C, wash hand basin, window to the side, radiator.
Study
Double glazed window to the rear, radiator.
Living Room
A spacious family living room with window to the front, doors to the dining room, gas fire with attractive stone surround, two radiators.
Family Room/ Bedroom Five
Double glazed windows to both front and side, radiator.
Dining Room
An excellent addition to the property a large room perfect for entertaining with family and friends. Vaulted ceiling with skylights, window to the rear, double doors to the patio. Under floor heating.
Kitchen/ Breakfast Room
Comprising of a range of wall, base and drawer units, granite work surfacing. Under cupboard lighting. Plumbing for dishwasher, space for range cooker, space for American style fridge/ freezer. Space for both tumble dryer and washing machine. Tiled floor. Breakfast bar. Skylights, double doors to the rear garden. Under floor heating. Door to inner hallway and side porch.
Inner Hallway
Doors to kitchen, dining room, study and large opening to store.
Store
A very useful large storage area with shelving, power and light. Also, potential to convert to utility room or wet room. Water supply and drainage in room.
Side Porch
Double glazed door to driveway, tiled floor.
Landing
A large galleried landing area with window to the front, radiator.
Bedroom One
Window to the rear, x2 double built in wardrobes, radiator.
En-suite
Comprising shower cubicle, W.C, wash hand basin with vanity unity under, tiling, heated towel rail, window to the rear.
Bedroom Two
Double glazed window to the front and side, built in wardrobe, cupboard. Radiator.
Bedroom Three
Double glazed window to the front, built in wardrobe, radiator.
Bedroom Four
Double glazed window to the rear, built in wardrobe, radiator.
Shower Room
A modern suite comprising shower cubicle, wash hand basin with vanity unit under, W.C, heated towel rail. Window to the rear.
Driveway
Providing ample off road parking for several vehicles.
Double Garage
With two roller doors to the front. Personal door to garden. Double glazed window to the side. Storage to the eaves.
Work shop
Abutting the rear of the garage, window, personal door to the garden. Power and light.
Rear Garden
A generous mature rear garden with patio area, area laid to lawn, stocked borders. Gated side access. Outside tap, power and light.

