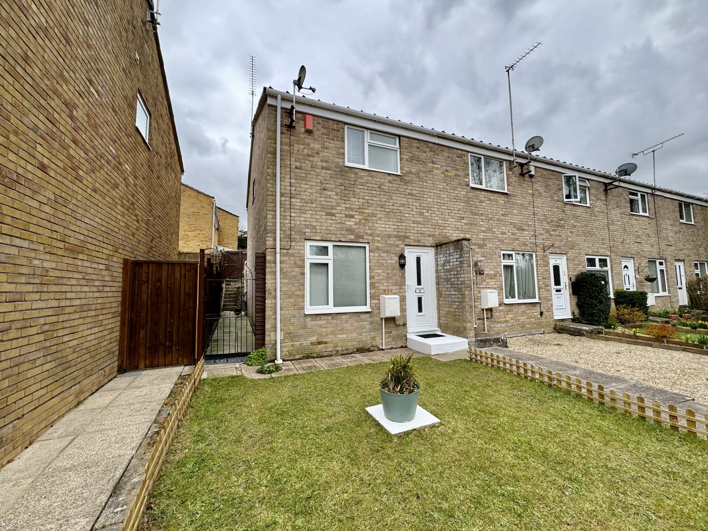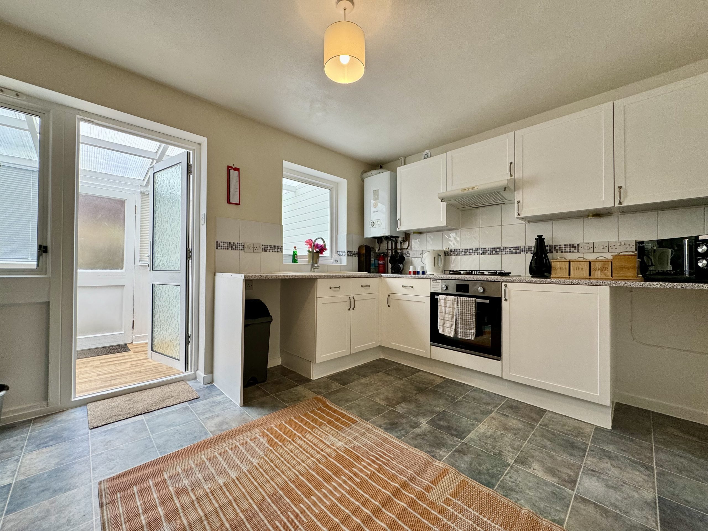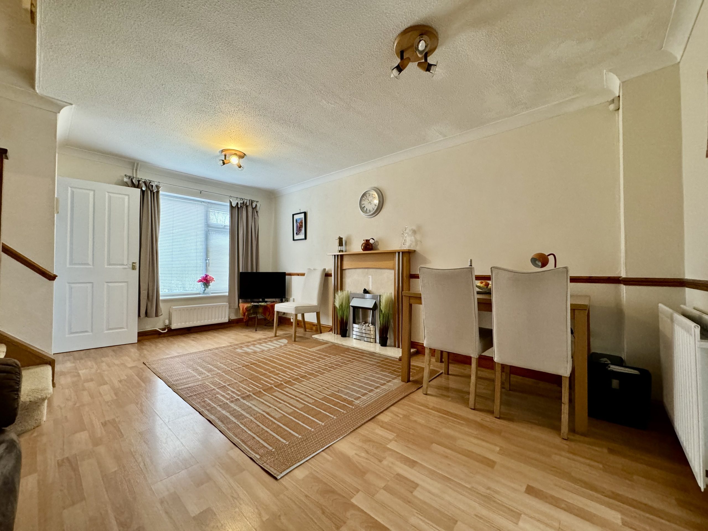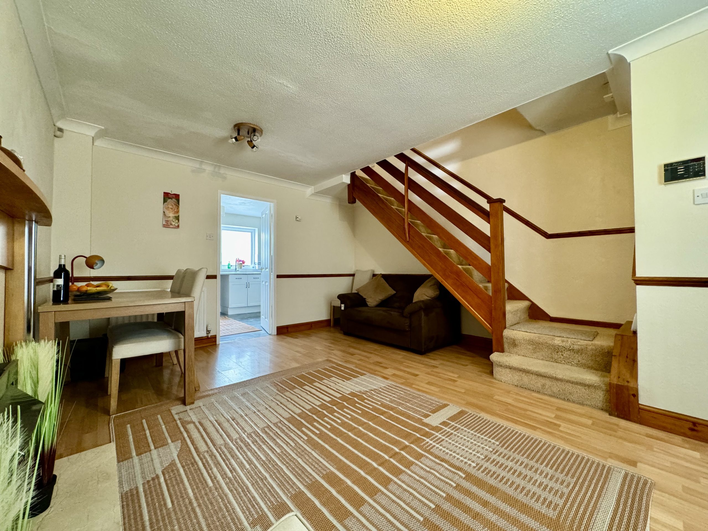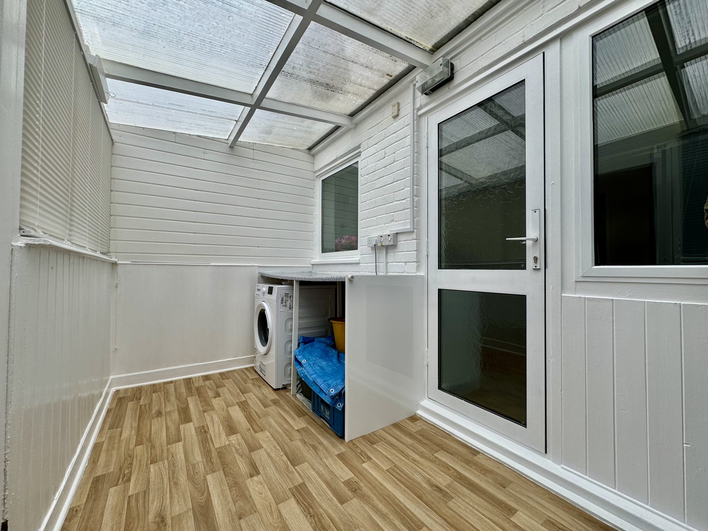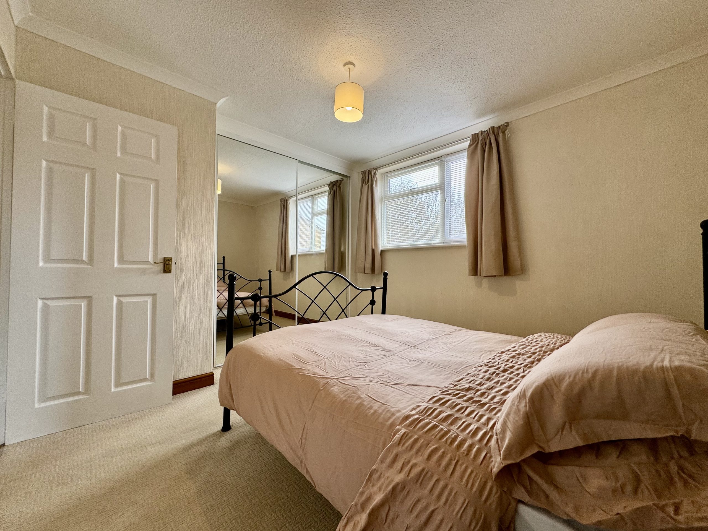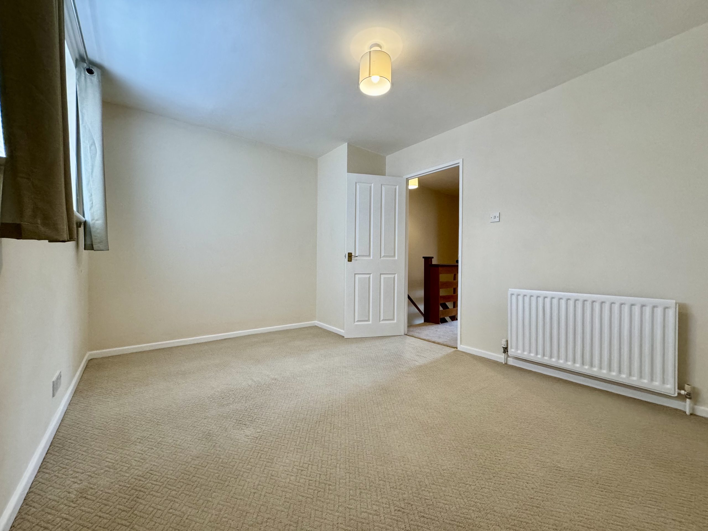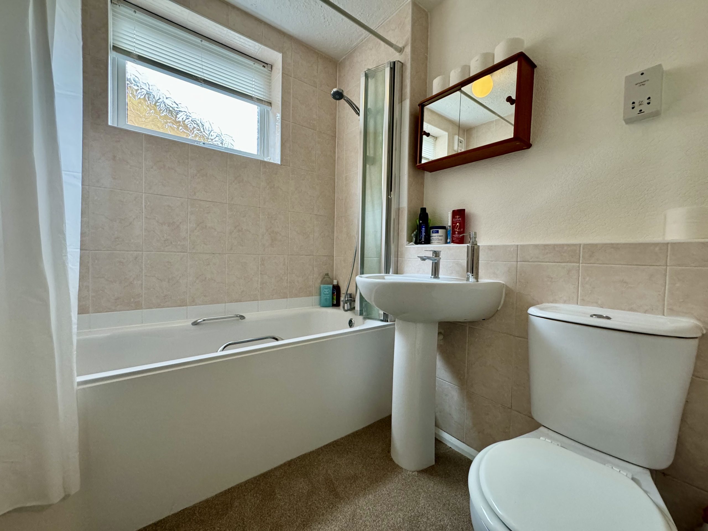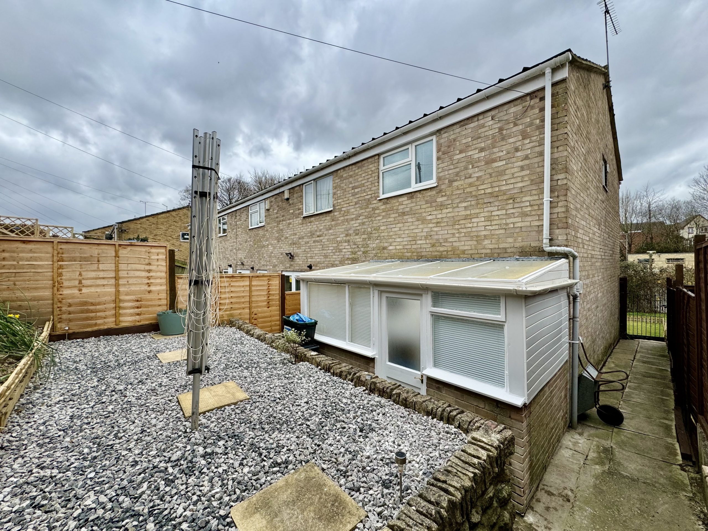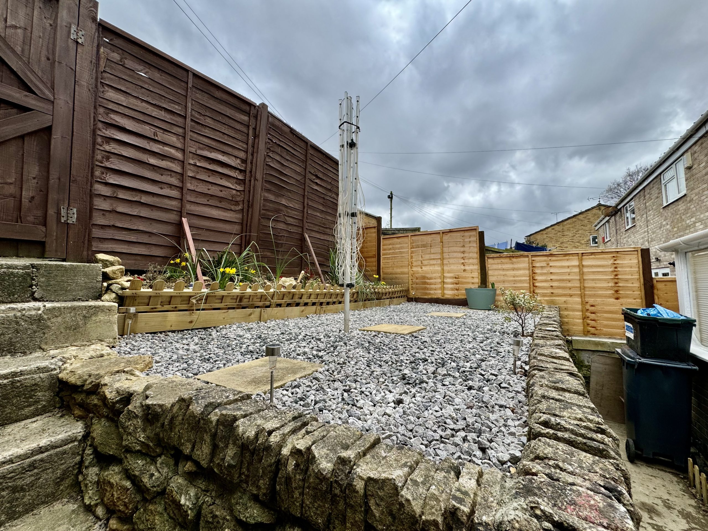Explore Property
Tenure: Freehold
Description
Towers Wills welcome to the market this well-presented End Terrace property in a popular location. Briefly comprising lounge, kitchen/diner, two bedrooms, bathroom, low maintenance rear garden and garage in a block. Priced for immediate interest and early viewing is advised.
Entrance porch
Door leading into the lounge.
Lounge 3.86m x 4.99m maximum measurements to include stairs to first floor landing
With window outlook to the front, feature gas fire and surround, two radiators, coved ceiling and stairs to first floor landing.
Kitchen/Diner 3.03m x 3.85m
A modern kitchen fitted with patterned worktops with a range of wall and base units. A sink drainer unit with mixer tap, a four ring gas hob with oven under and cooker hood over, space for fridge/freezer wall mounted gas boiler, part tiled walls, radiator and door leading to the utility area.
Utility Area 1.84m x 3.51m
With door leading out to the rear garden, plumbing for washing machine and radiator.
Landing
Storage cupboard and hatch to roof space.
Bedroom One 3.10m x 3.21m
With window outlook to the front, fitted wardrobes, coved ceiling and radiator.
Bedroom Two 3.04m x 3.87m
With window outlook to the rear and radiator.
Bathroom 1.83m x 1.95m
A white suite fitted with panel bath, shower over and side screen, WC, pedestal hand basin with mixer tap, part tiled, shaver point, radiator and window with outlook to the side.
Garden
To the front there is a lawned area whilst to the rear the garden is low maintenance with gate leading out to the rear and benefitting from side access.
Garage
Situated in a block with an up and over door.

