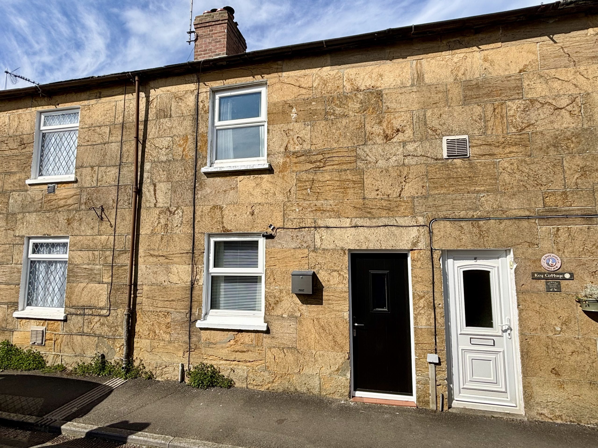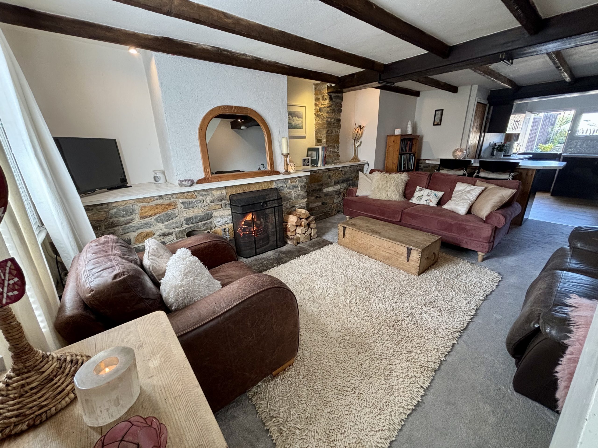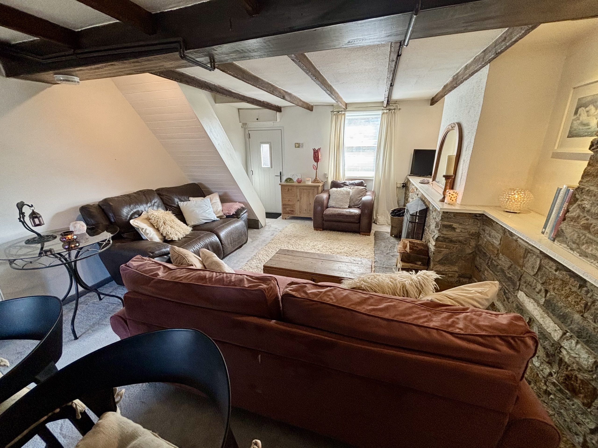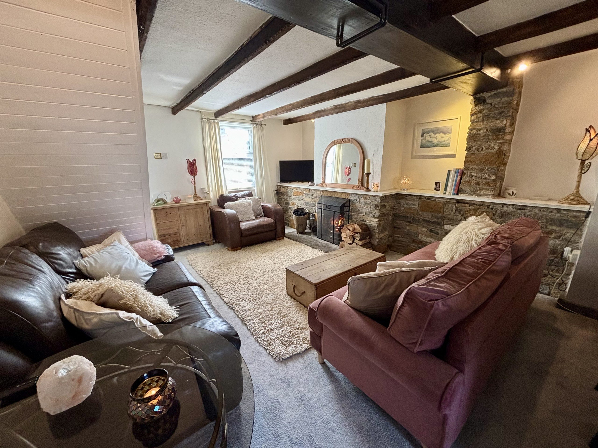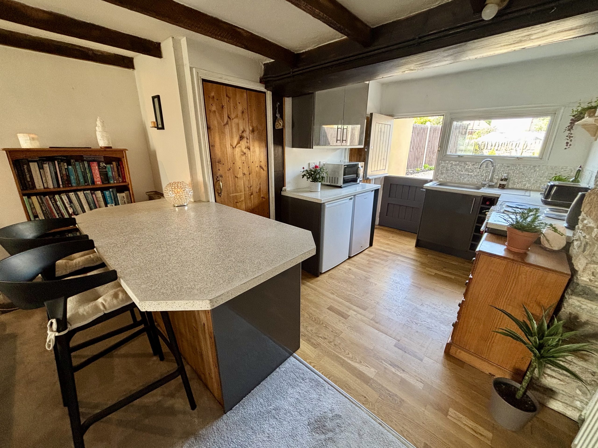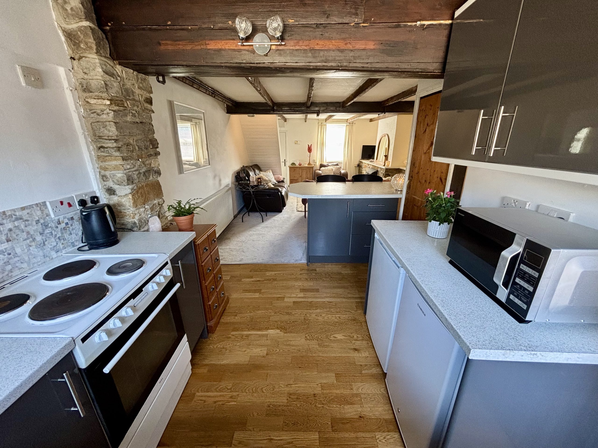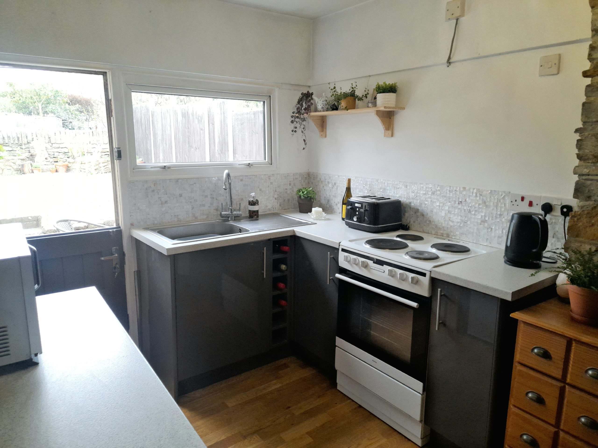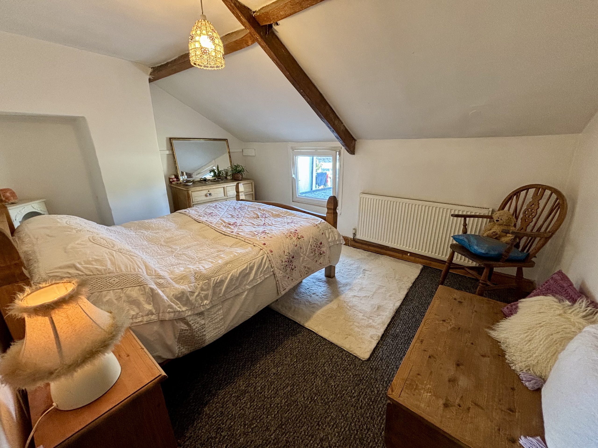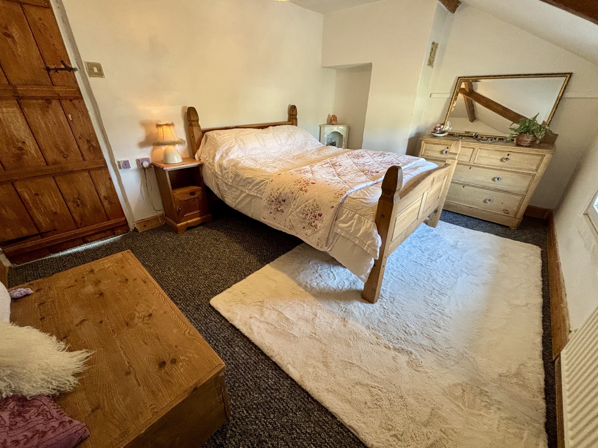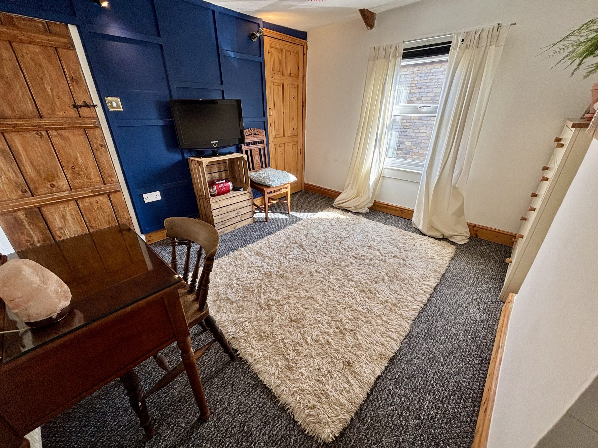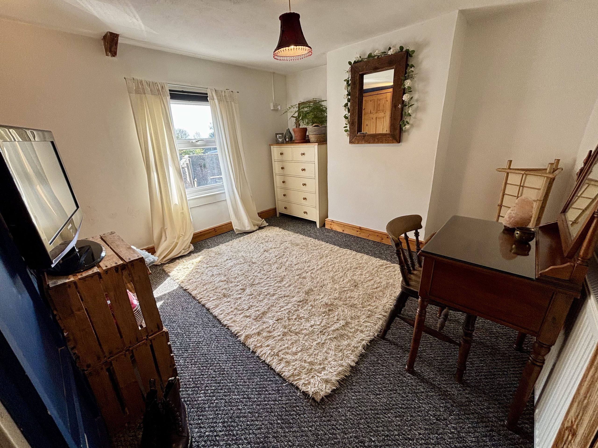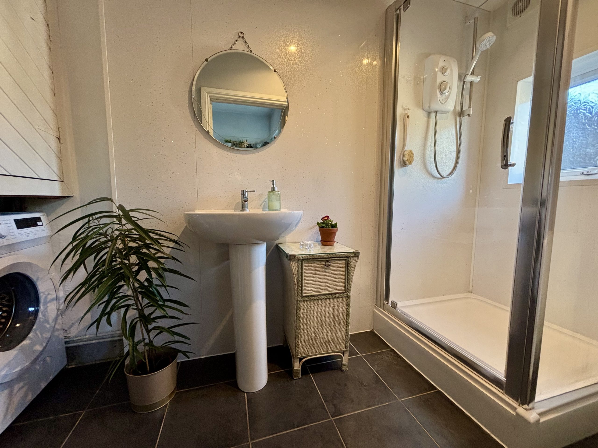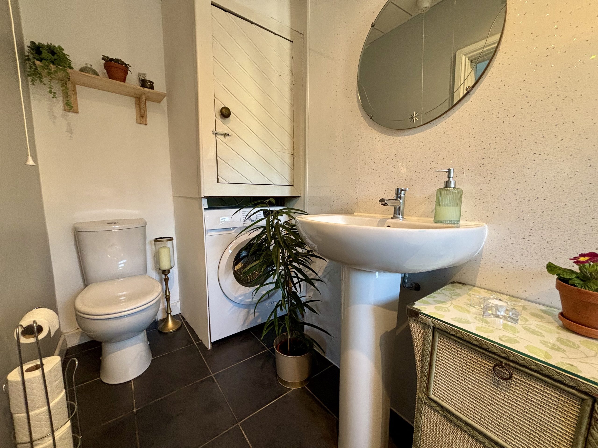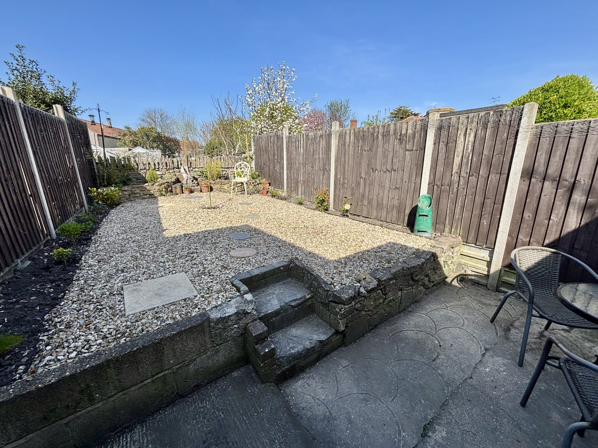Explore Property
Tenure: Freehold
Description
Towers Wills are delighted to bring to market this delightful terrace cottage, in the sought-after village of Ilchester with a range of amenities including a variety of restaurants, and the property briefly comprises; two double bedrooms, open plan sitting/dining/kitchen areas, downstairs shower room and delightful rear garden. Selling with no onward chain, please contact Towers Wills for more information and to arrange a viewing.
Entrance
Leading into the sitting area.
Sitting Area 5.60m x 3.73m
Double glazed door to the front, double glazed window to the front, open fireplace, radiator, exposed wooden beams, stairs leading to the first floor and breakfast bar dividing the sitting area and kitchen area.
Kitchen Area 3.17m x 2.56m
Comprising of a range of wall, base and drawer units, work surfacing with one bowl sink drainer, double glazed window to the rear, stable door leading to the rear, space for under counter fridge, space for under counter freezer, space for electric cooker, built-in cupboard and built-in wine rack.
Shower Room 3.28m x 1.20m
Comprising shower cubicle with electric shower, wash hand basin, w.c, plumbing for washing machine, gas boiler, tiled floor, radiator, extractor fan and double glazed window to the rear.
First Floor Landing
Bedroom One 2.96m x 4.01m – maximum measurements with restricted head height
Double glazed ‘twist and tilt’ window to the rear, radiator and exposed wooden beams.
Bedroom Two 3.31m x 3.13m – maximum measurements
Double glazed window to the front, built-in wardrobe and radiator.
Rear Garden
The rear garden is largely laid to gravel with planted beds, patio seating area and outside tap.

