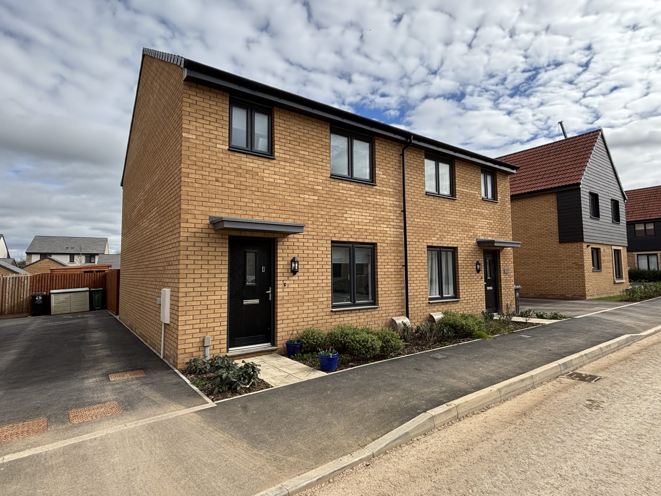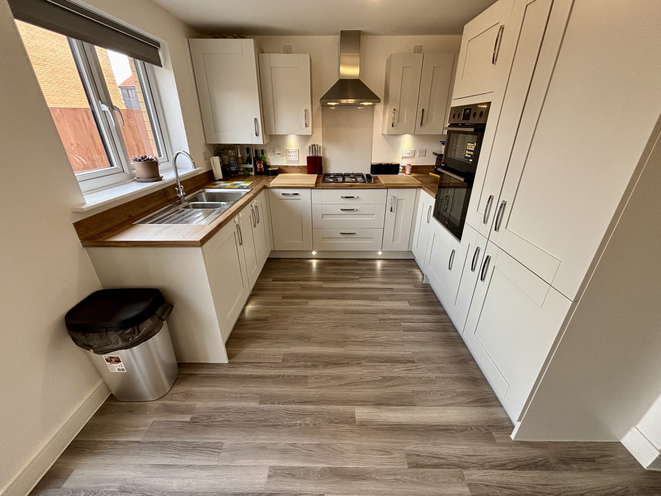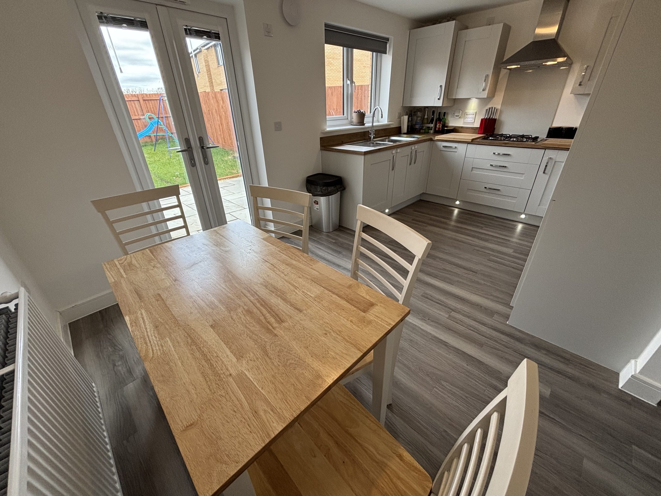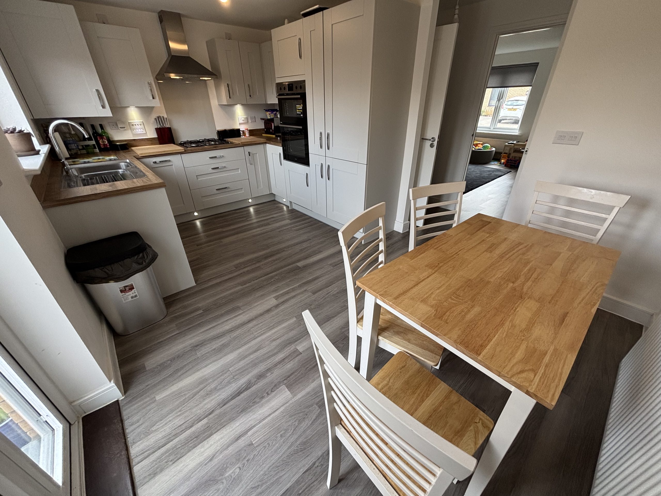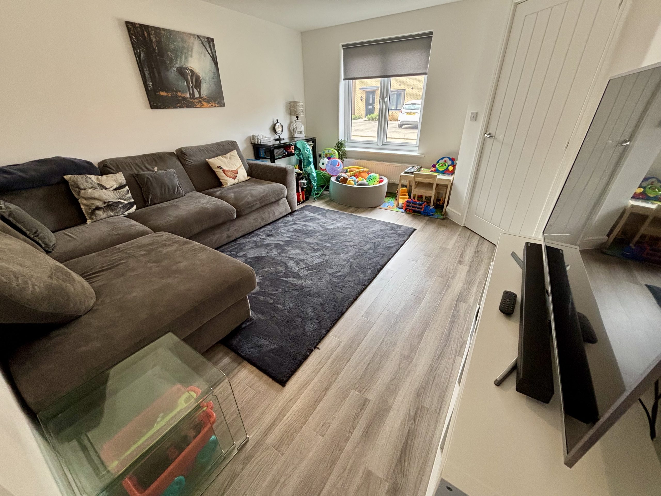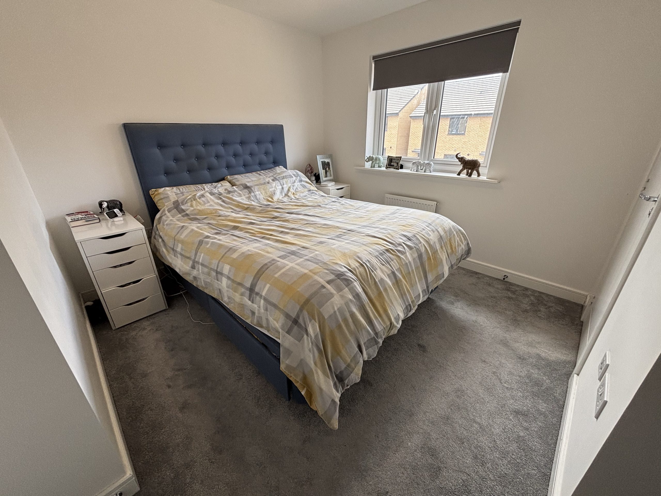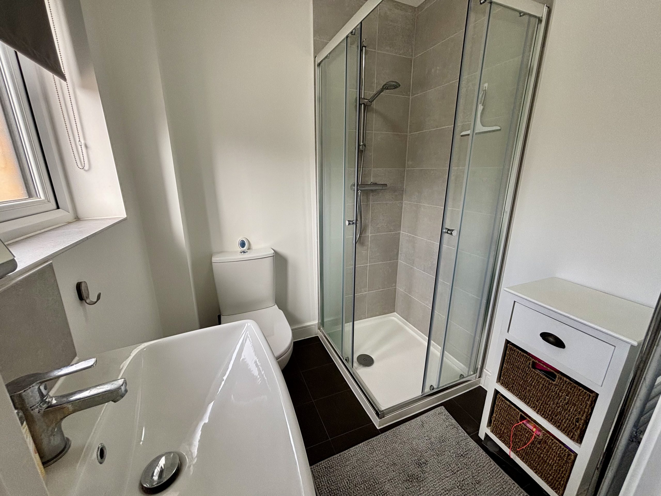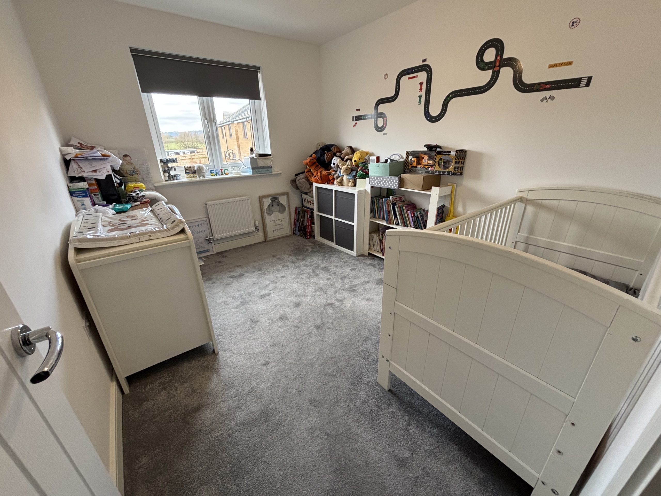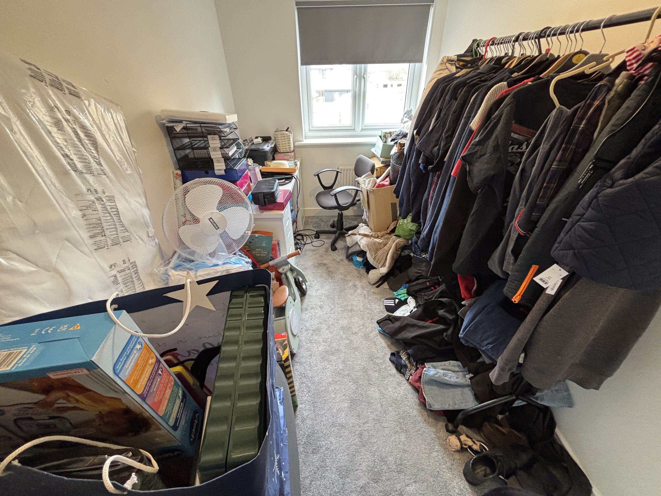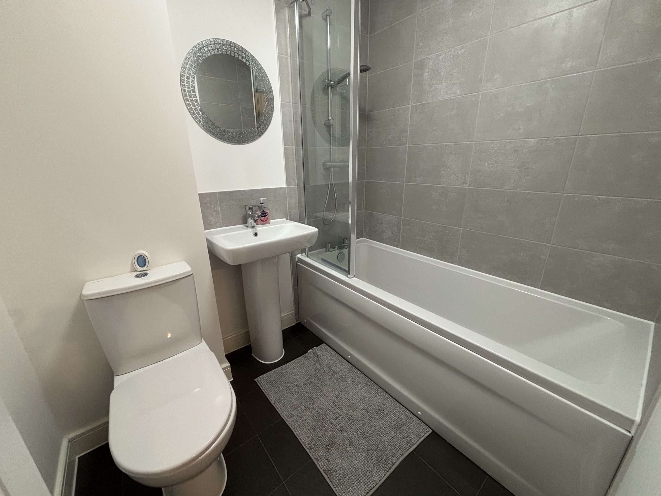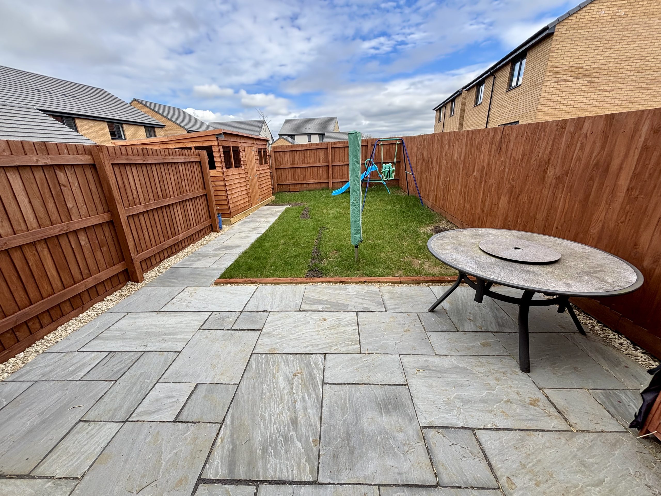Explore Property
Tenure: Freehold
Description
Towers Wills are pleased to welcome to market this well-presented home situated on the Taylor Wimpey Wool Gardens development. Newly built in 2023, the property benefits from circa 8 years remaining NHBC warranty and briefly comprises of: driveway parking for 3 vehicles, downstairs WC, lounge, kitchen/diner, three bedrooms with master ensuite, family bathroom and a good-sized rear garden.
Entrance Hall
Stairs rising to the first floor.
Sitting Room 4.24m x 3.71m (13'11 x 12'2)
With a window to the front aspect and a radiator.
Inner Hall Area
Door into:
Cloakroom
Low level WC and a wash hand basin with tiled splashbacks.
Kitchen/Dining Room 4.72m x 2.87m (15'6 x 9'5)
With a window to the rear aspect and French doors opening out into the garden. Fitted kitchen comprising wall and base units, drawers and work surfaces over. One and a half bowl stainless steel sink/drainer, integrated fridge/freezer, washing machine, dishwasher, gas hob with cooker hood over and electric oven. Wall mounted gas central heating boiler, under counter lights, under stairs storage cupboard and modern splashbacks.
Landing
Access to the loft and doors into:
Master Bedroom 3.71m x 3.40m (12'2 x 11'2)
With a window to the front aspect and a radiator.
Ensuite
With a window to the front aspect. Suite comprising large shower cubicle, low level WC, wash hand basin, extractor fan, heated towel rail and tiling to all splash prone areas.
Bedroom Two 3.33m x 2.64m (10'11 x 8'8)
With a window to the rear aspect and a radiator.
Bedroom Three 3.56m x 1.98m (11'8 x 6'6)
With a window to the rear aspect and a radiator.
Bathroom
Suite comprising bath with shower over, low level WC, wash hand basin, heated towel rail, extractor fan and tiling to all splash prone areas.
Outside
To the front there is driveway parking for three cars and a paved path to the front door. To the rear the garden is enclosed, laid to lawn, gate to the driveway and a small patio area.
Agents Note
Council tax band - C.
Mains water, drainage, gas and electricity.
There is a 10 year NHBC certificate in place which commenced in 2023. There is an annual service charge of £175.

