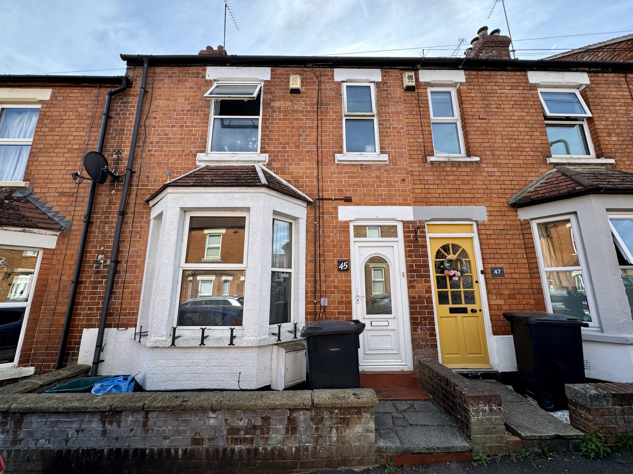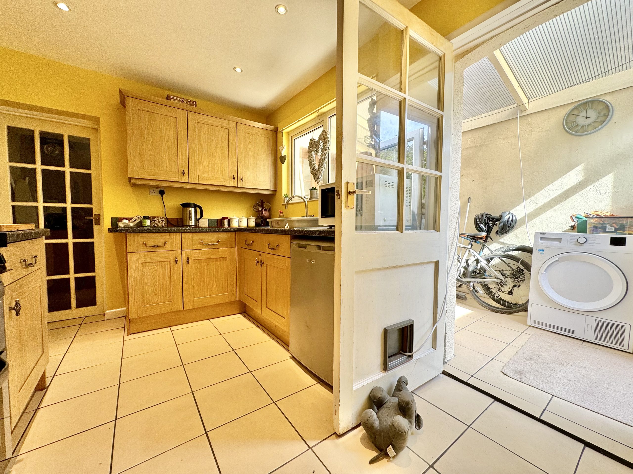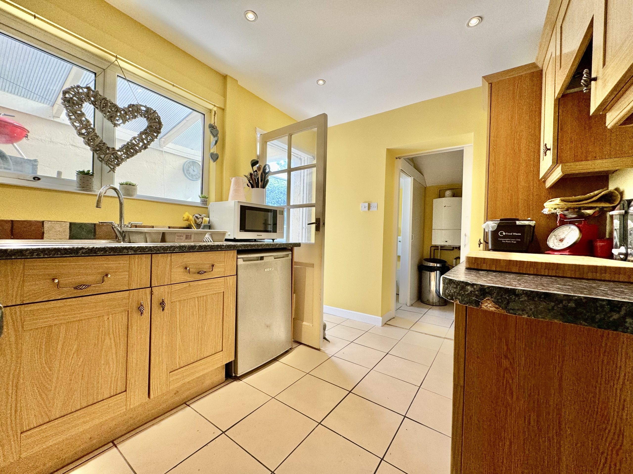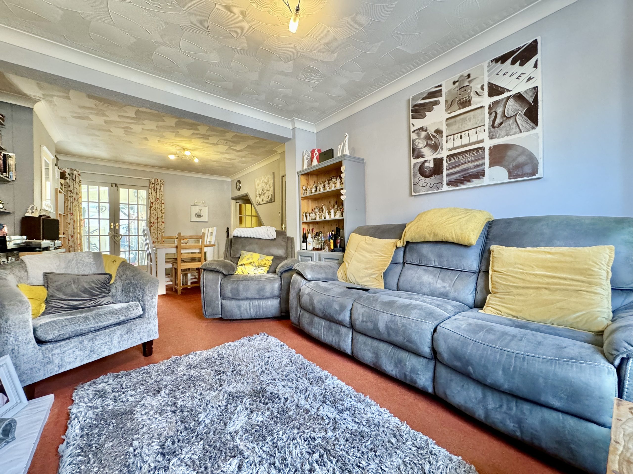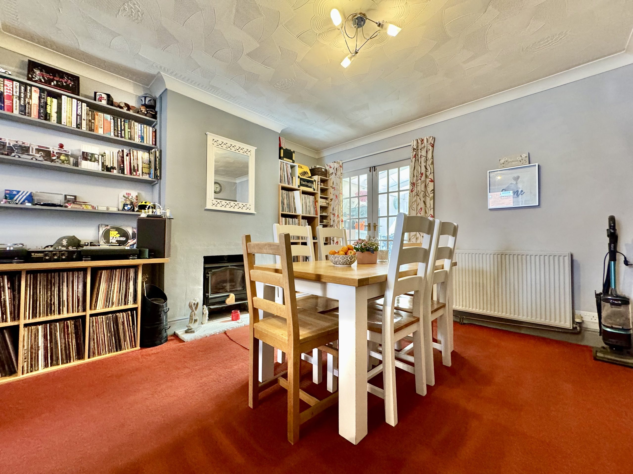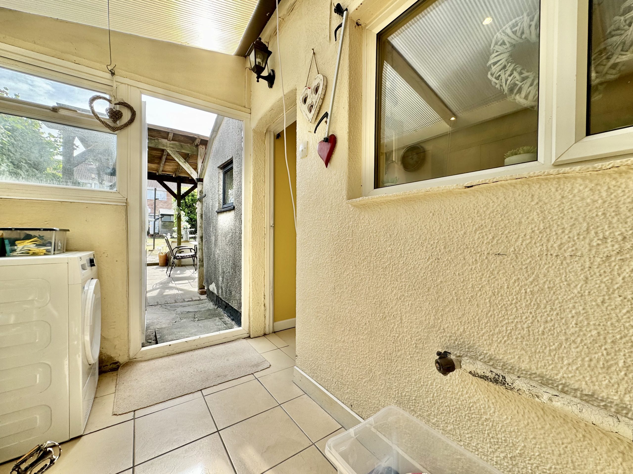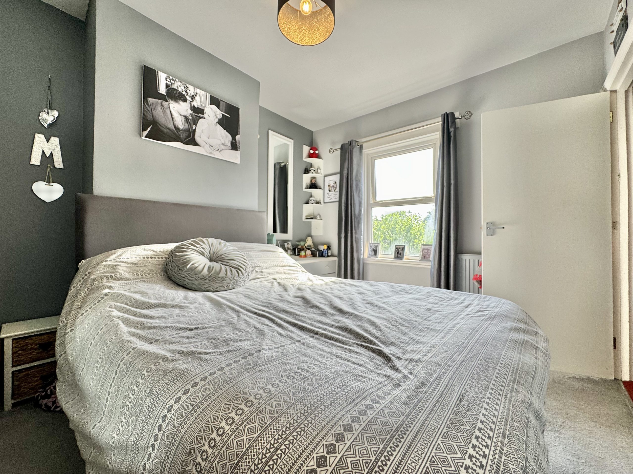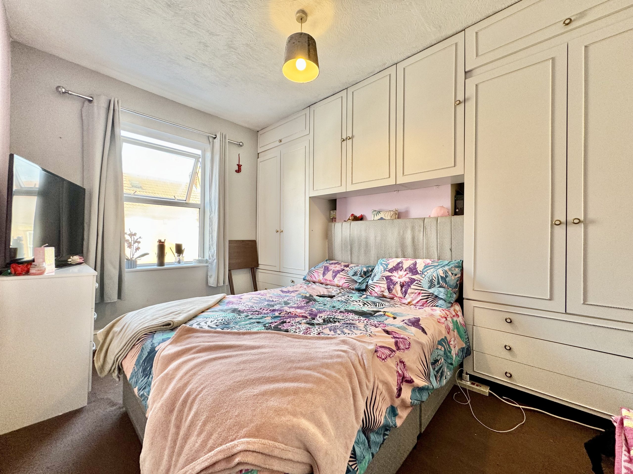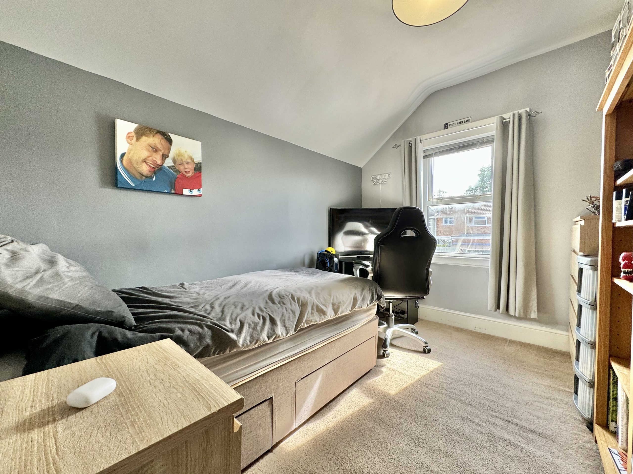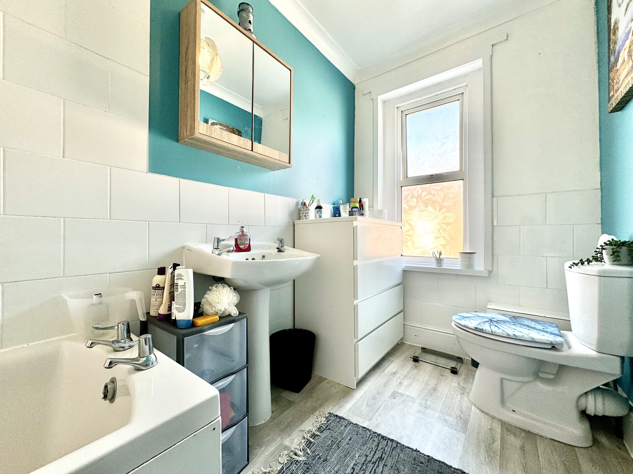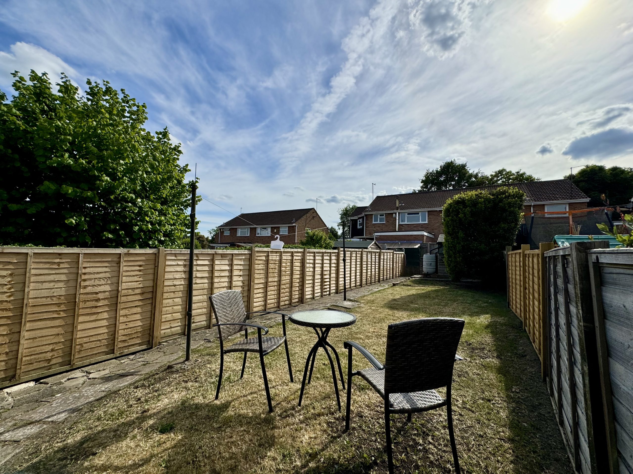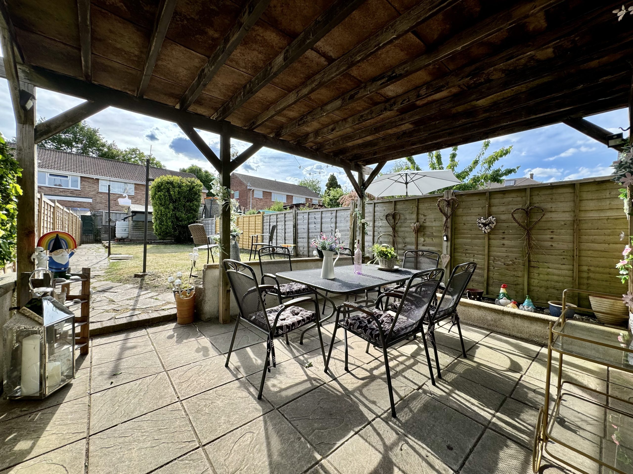Explore Property
Tenure: Freehold
Description
Towers Wills are pleased to welcome to market this spacious, three double bedroom mid terrace property, situated in a convenient location to local schools, shops and Yeovil District Hospital. The property briefly comprises; lounge/diner, kitchen, utility with downstairs w.c, lean-to, three double bedrooms, family bathroom and a generous size rear garden.
Entrance Porch
Double glazed window to the front and internal door leading to the entrance hall.
Entrance Hall
Stairs leading to the first floor, radiator, coved ceiling and door to the lounge.
Lounge/Diner
Double glazed bay window to the front, feature fireplace, double doors leading to the conservatory, door to kitchen, coved ceiling and radiator.
Kitchen 3.27m x 2.50m
Comprising of a range of wall, base and drawer units, work surfacing with stainless steel one bowl sink drainer, space for oven with cookerhood over, tiled floor, double glazed window to the side, door to conservatory, sliding door to utility, space for under counter fridge, radiator and spotlights.
Utility
With wall mounted gas boiler, space for washing machine and space for fridge freezer.
W.C 1.41m x 0.91m
Wash hand basin, w.c, tiled floor, double glazed window to the side and radiator.
Lean-to 3.38m x 1.70m
Double glazed door leading to the garden, double glazed window to the rear and tiled floor.
First Floor Landing
Storage cupboard and loft hatch (fully boarded loft space with a velux window, light and drop down ladder).
Bedroom One 3.75m x 2.80m
Double glazed window to the rear and radiator.
Bedroom Two 3.54m x 2.49m
Double glazed window to the front, radiator and fitted overbed units.
Bedroom Three 3.28m x 2.51m
Double glazed window to the rear and radiator.
Family Bathroom 3.55m x 1.62m
Suite comprising white panel bath with shower over, wash hand basin, w.c, laminate flooring, coved ceiling, partly tiled walls, radiator and double glazed window to the front.
Enclosed Rear Garden
To the rear of the property is a large, enclosed feature garden, laid mainly to lawn with patio seating area, feature pergola, shed and paved pathway leading to the rear access.

