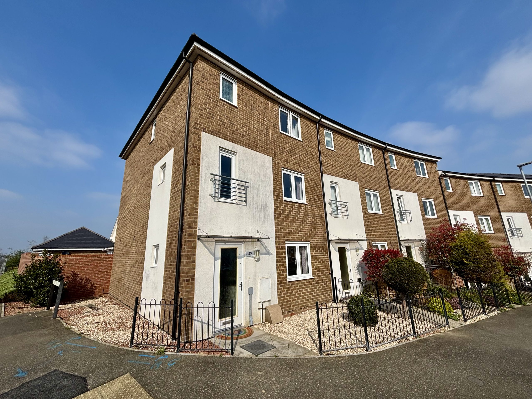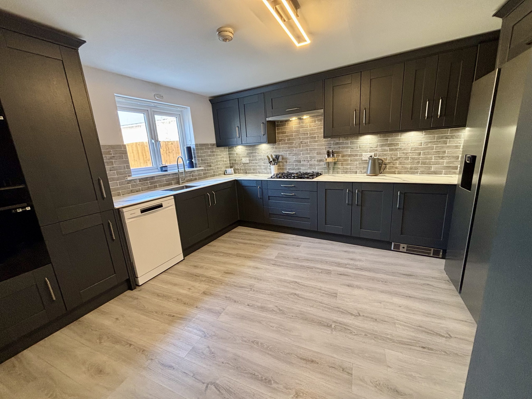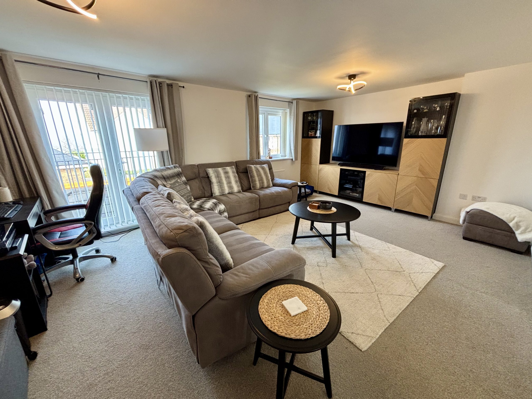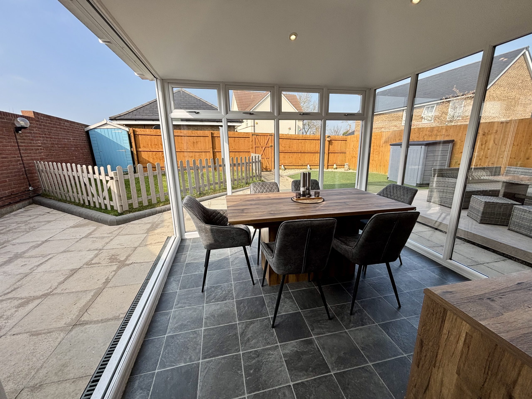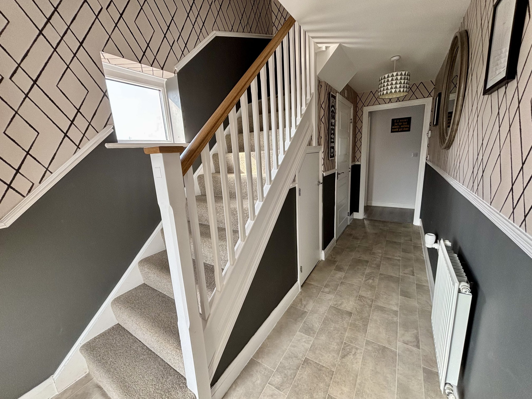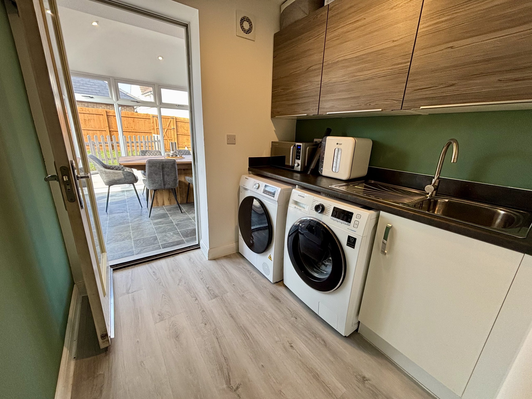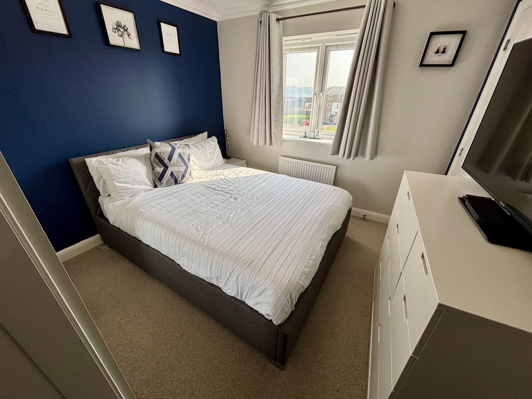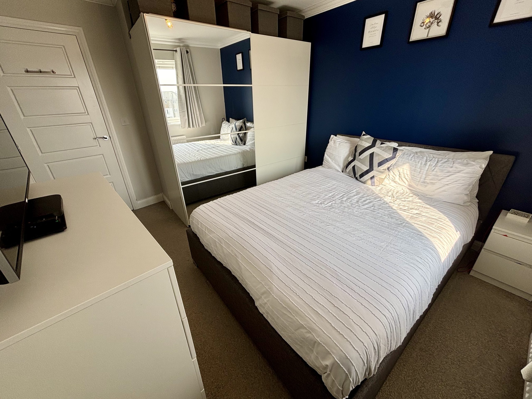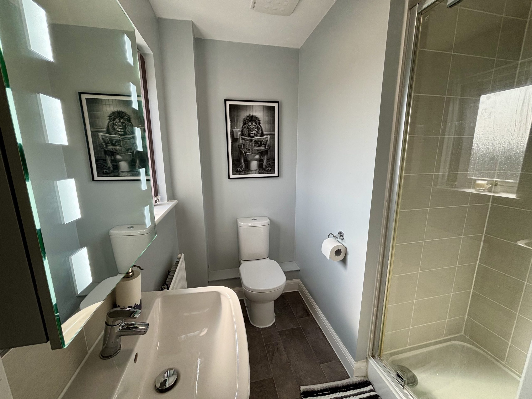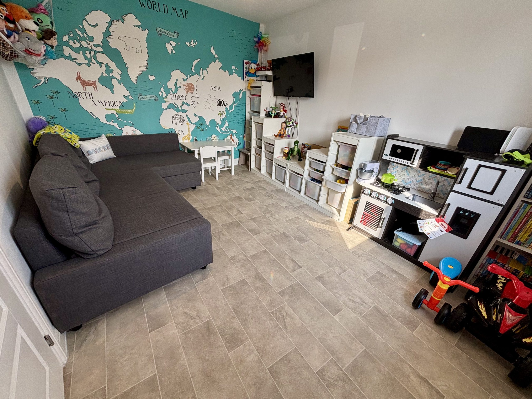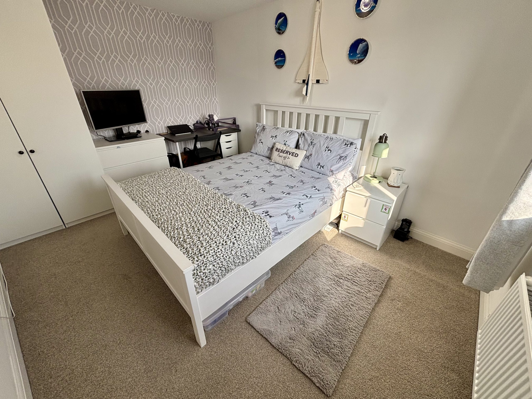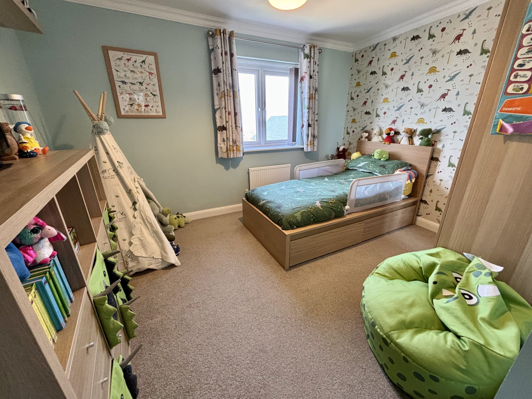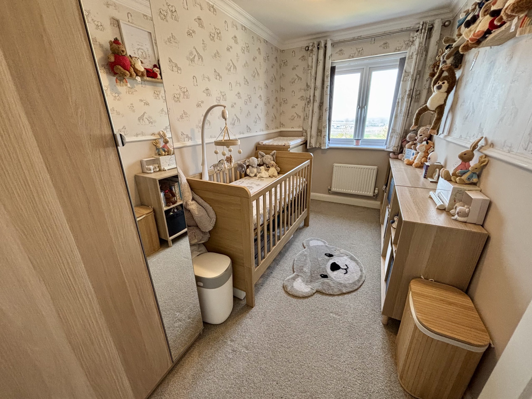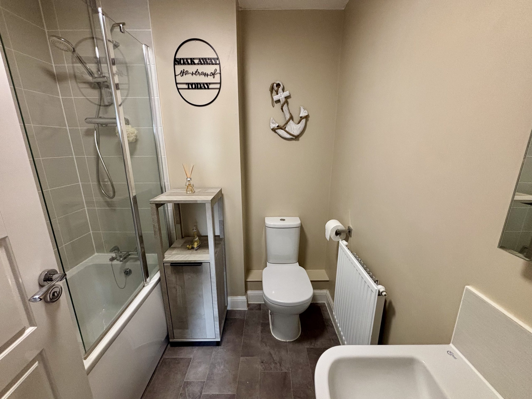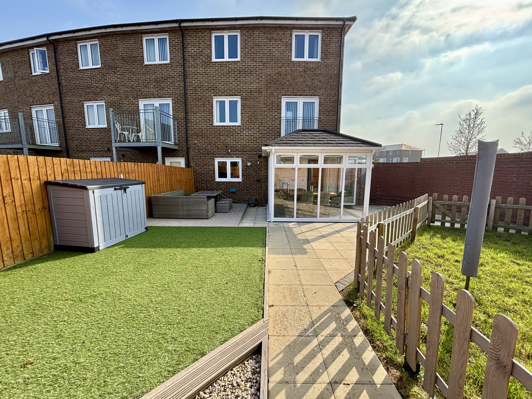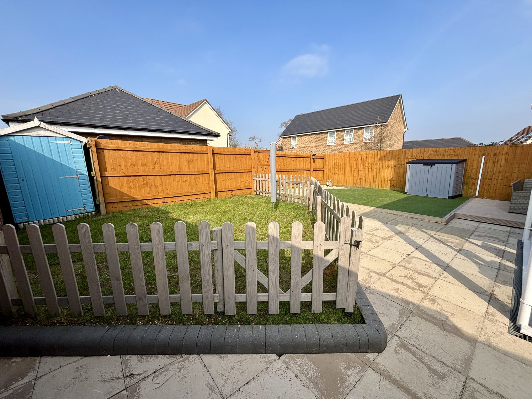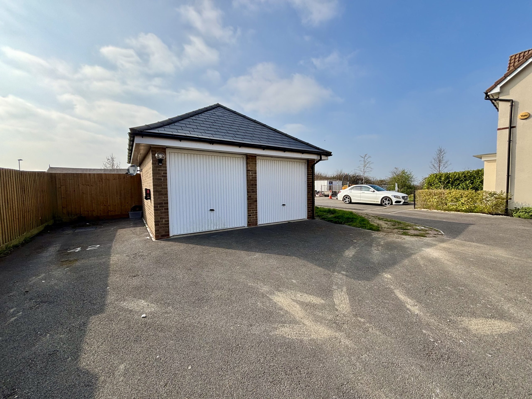Explore Property
Tenure: Freehold
Description
Towers Wills welcome to the market this spacious, four/five-bedroom end-of-terrace property. Offering versatile accommodation over three floors, within walking distance of Primrose Primary and countryside walks close by. Beautifully presented throughout, briefly comprising; reception hallway, cloakroom, dining room/bedroom five/study, fitted kitchen, utility room, conservatory/dining room, living room, four further bedrooms, ensuite to master, family bathroom, double garage and allocated parking.
Reception Hallway
Double glazed door and window to the front, understairs storage cupboard and radiator.
Bedroom Five/Dining Room/Study
Double glazed window to the front and radiator.
Cloakroom/W.C.
Comprising wash hand basin, W.C, radiator and extractor fan.
Kitchen
A beautifully presented fitted kitchen comprising of a range of wall, base and drawer units, composite work surfacing with inset sink/drainer, integrated electric oven, integrated gas hob with integrated pull out cooker hood, tiling to splash prone areas, plumbed in plinth heater, space and plumbing for dishwasher, space for American style fridge/freezer, pantry/larder cupboard and gas central heating boiler.
Utility Room
Space and plumbing for washing machine, space for tumble dryer, work surfacing with stainless steel sink/drainer, radiator and door to conservatory.
Conservatory
With double glazed windows to both sides and rear, double glazed doors opening to the rear garden and radiator.
First Floor Landing
With windows to both front and side, door to living room.
Living Room
Double doors to Juliet balcony, double glazed window to the rear and x2 radiators.
Bedroom Two
Double glazed window to the front and radiator.
Second Floor Landing
Stairs from first floor landing, window to the side and airing cupboard.
Bedroom One
With double glazed window to the front, radiator, built in wardrobes and door to ensuite.
Ensuite
Comprising of shower cubicle, wash hand basin, W.C, extractor fan and window to the front.
Bedroom Three
Double glazed window to the rear, radiator and loft hatch.
Bedroom Four
Double glazed window to the rear and radiator.
Bathroom
Suite comprising bath with shower over, wash hand basin, W.C, radiator, extractor fan and tiling.
Outside
To the rear of the property is an enclosed garden being majority laid to lawn, patio area, further area laid to artificial lawn, outside power and tap, garden shed and access to double garage.
Double Garage
With two 'up and over' doors, power and light, EV charging point, and two parking spaces.

