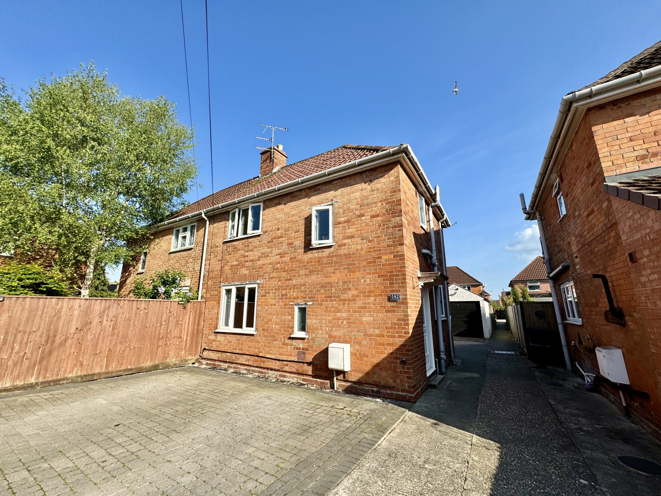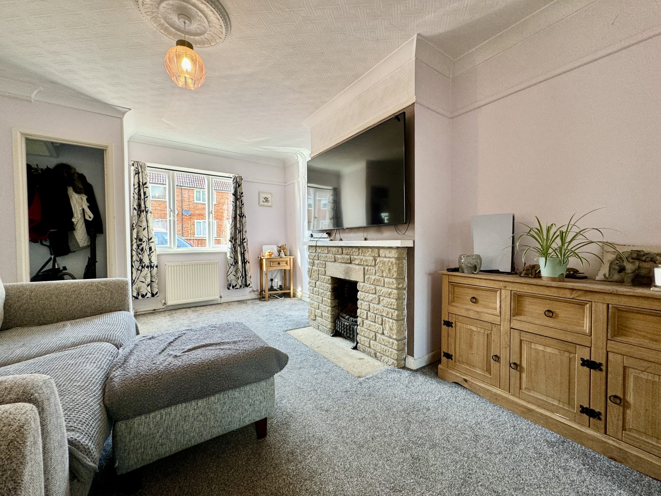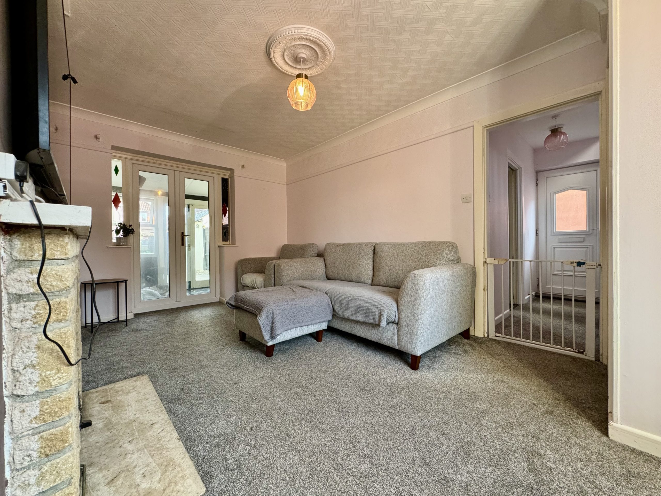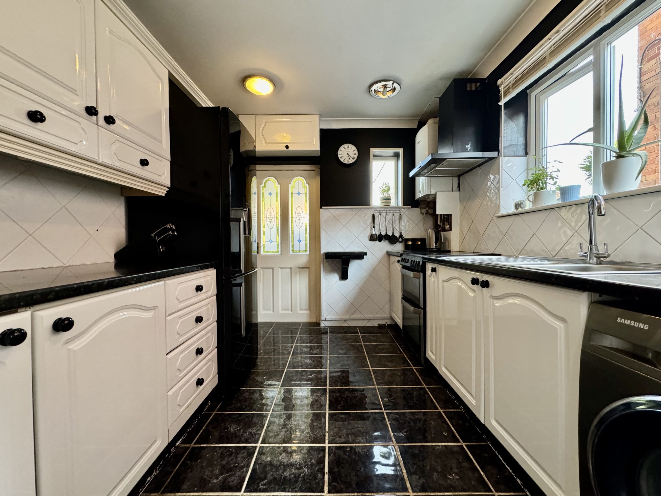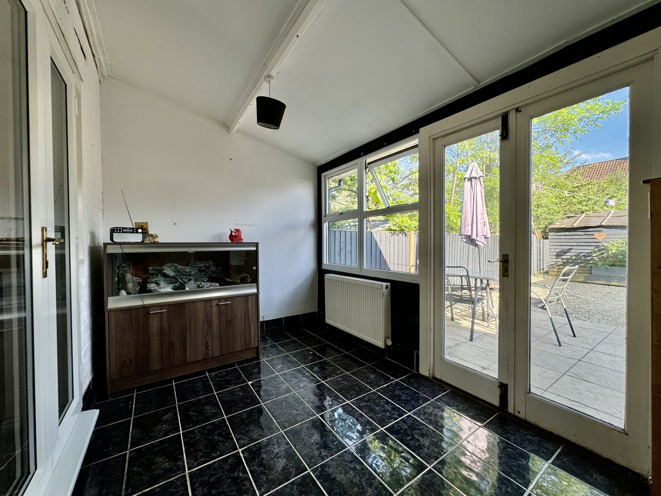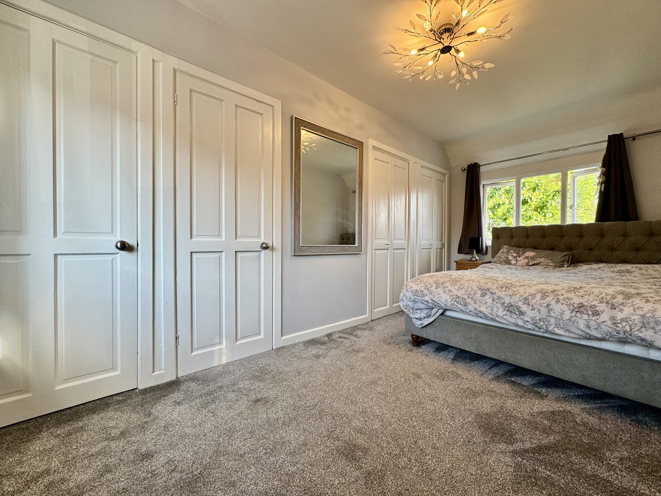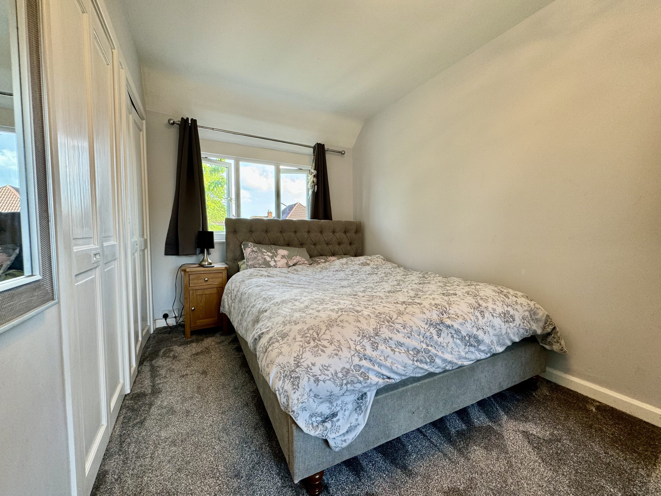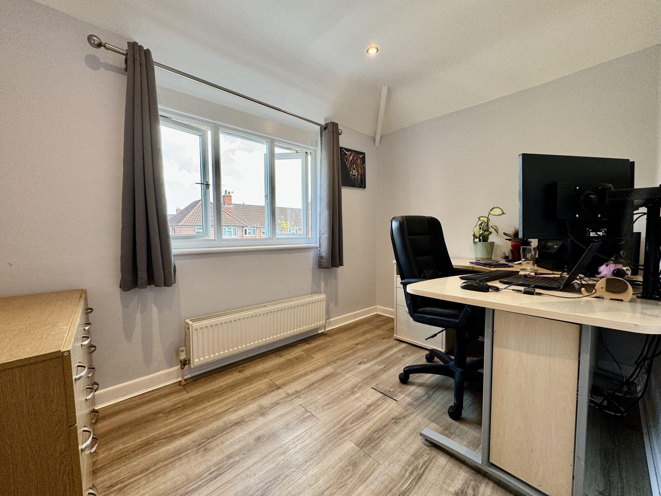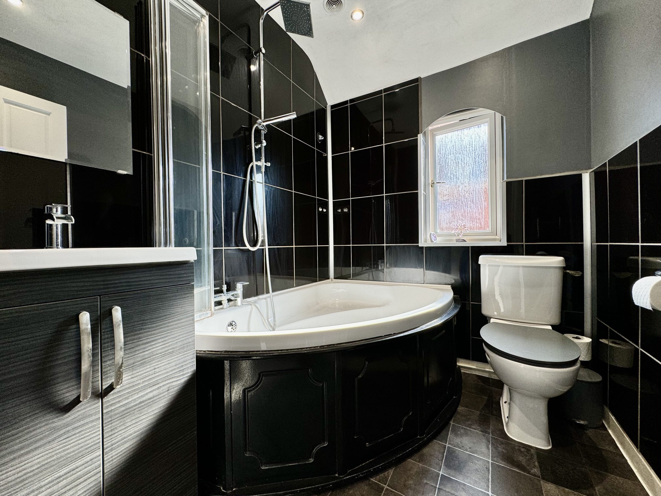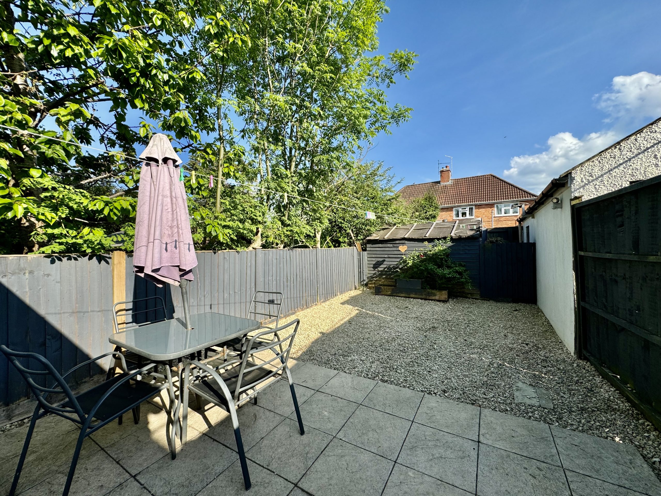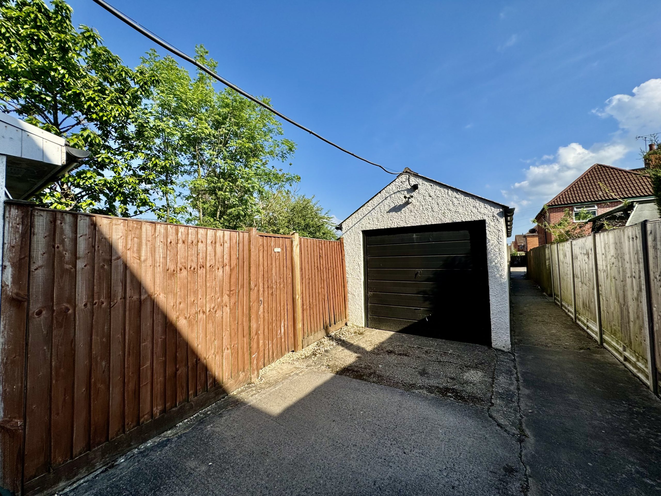Explore Property
Tenure: Freehold
Description
Towers Wills are pleased to welcome to market this spacious, two double bedroom, semi-detached property and conveniently located to local schools and Yeovil District Hospital. The property briefly comprises; entrance hall, kitchen, lounge, conservatory, two bedrooms, bathroom, driveway, garage and enclosed rear garden.
Entrance Hall
Double glazed door to the front, stairs to the first floor and radiator.
Kitchen 3.02m x 2.49m
Comprising of a range of wall, base and drawer units, work surfacing with single bowl stainless steel sink drainer, space for oven with cookerhood over, wall mounted gas boiler, space for fridge freezer, tiled floor, doors leading to conservatory, radiator and double glazed window to the side.
Lounge 4.92m x 3.35m
Double glazed window to the front, double glazed patio doors leading to the conservatory, feature fireplace, radiator, storage cupboard and coved ceiling.
Conservatory 4.67m x 2.29m
Double glazed patio doors leading to the rear garden, double glazed window to the rear, tiled floor and radiator.
First Floor Landing
Double glazed window to the front and loft hatch.
Bedroom One 5.03m x 2.40m
Double glazed windows to the front and rear, multiple fitted wardrobes and radiator.
Bedroom Two 2.17m x 3.11m
Double glazed window to the rear and radiator.
Family Bathroom 2.04m x 1.68m
Suite comprising bath with shower over, wash hand basin with vanity unit, w.c, tiled floor, tiled walls, spotlights, double glazed window to the side and towel rail.
Rear Garden
To the rear is an enclosed rear garden with patio area abutting the house, being mainly laid to gravel with second enclosed area providing space for shed and door to the garage.
Front Garden
To the front of the property is a driveway proving parking for multiple vehicles and access to the garage.
Garage
With electric 'up and over' door and power connected.

