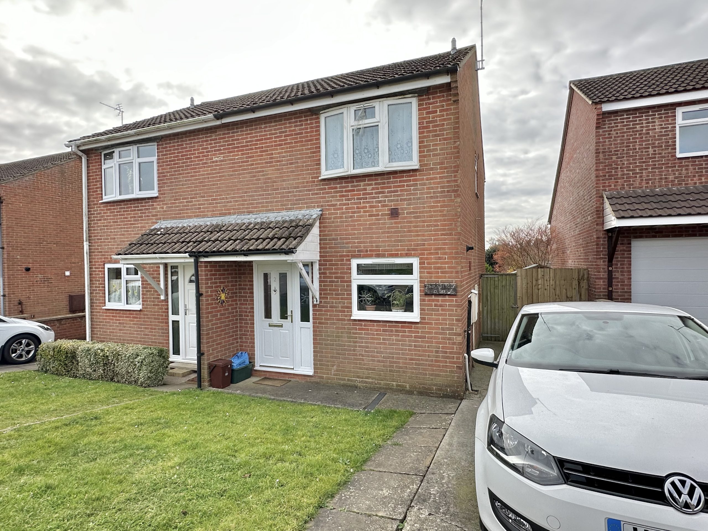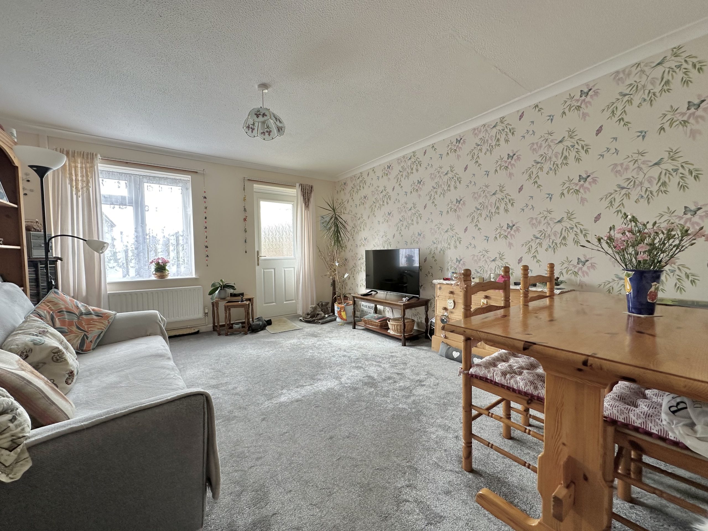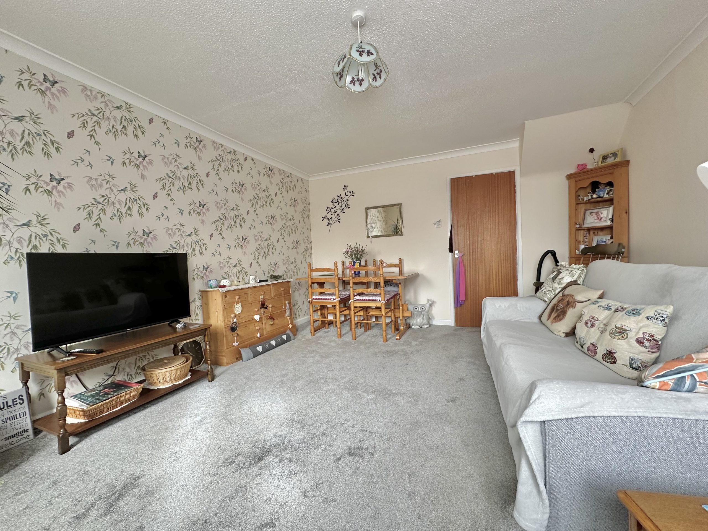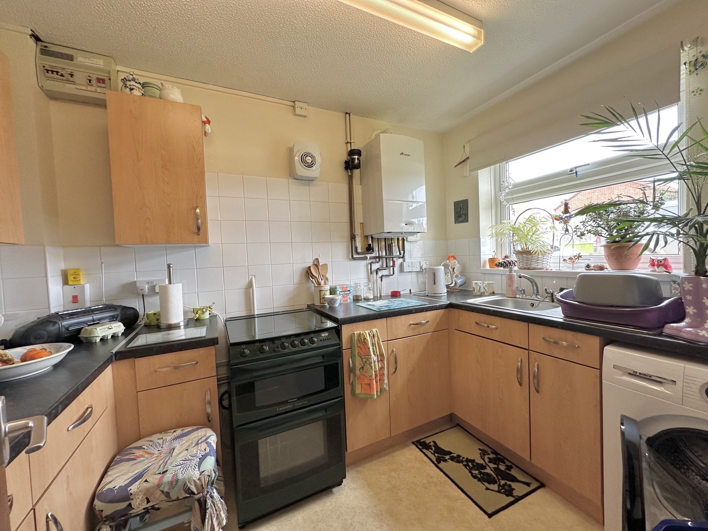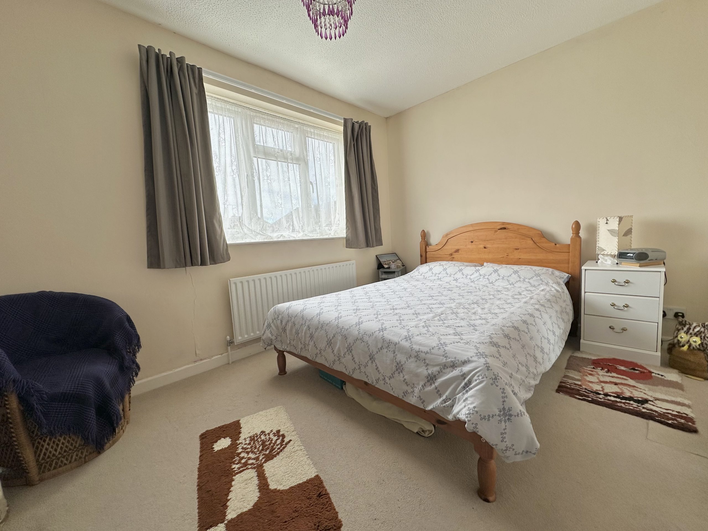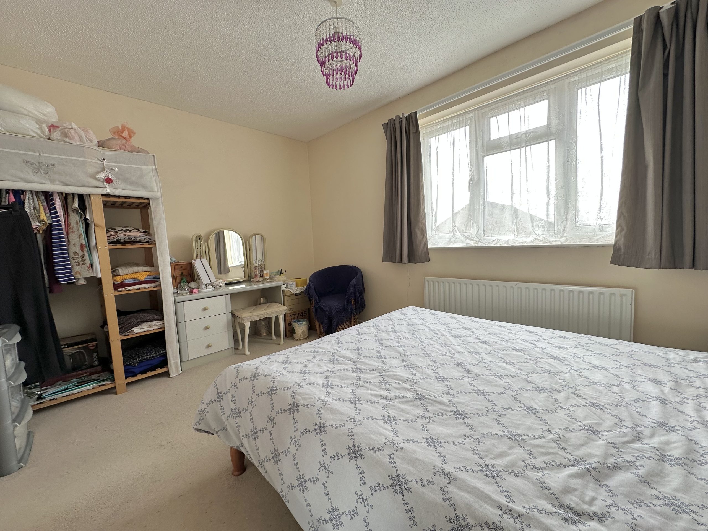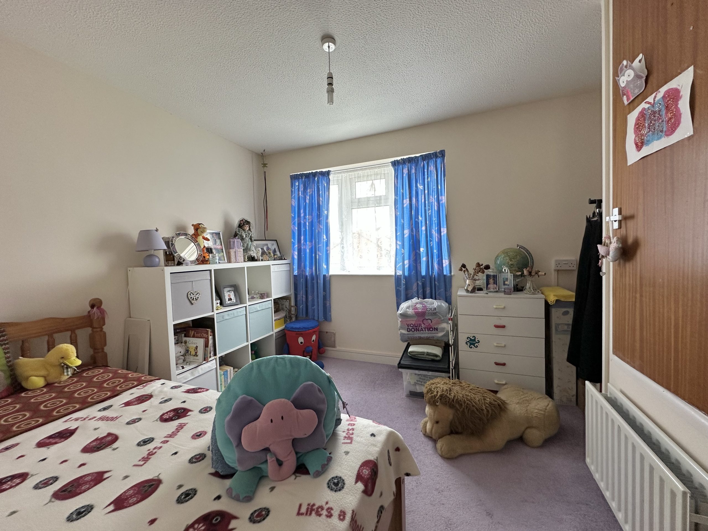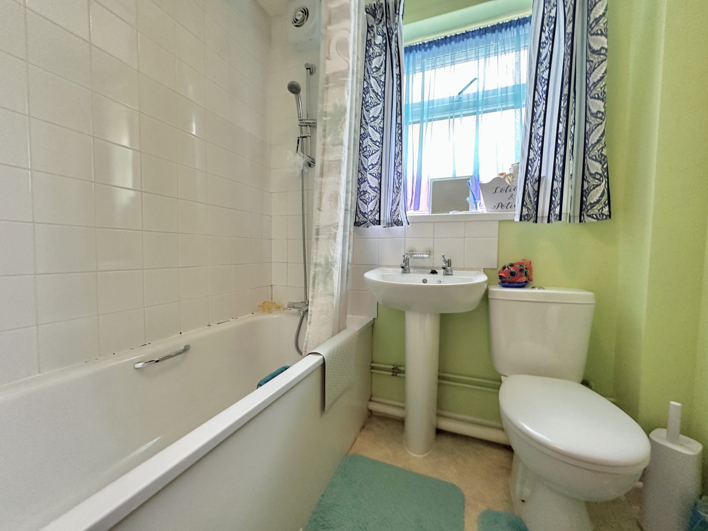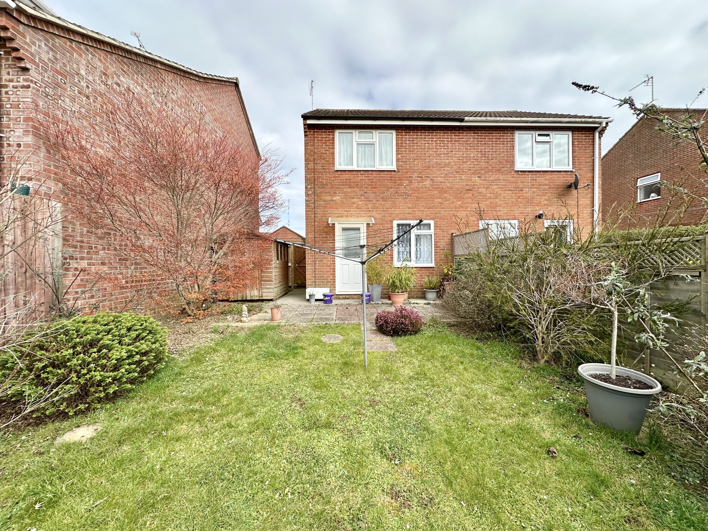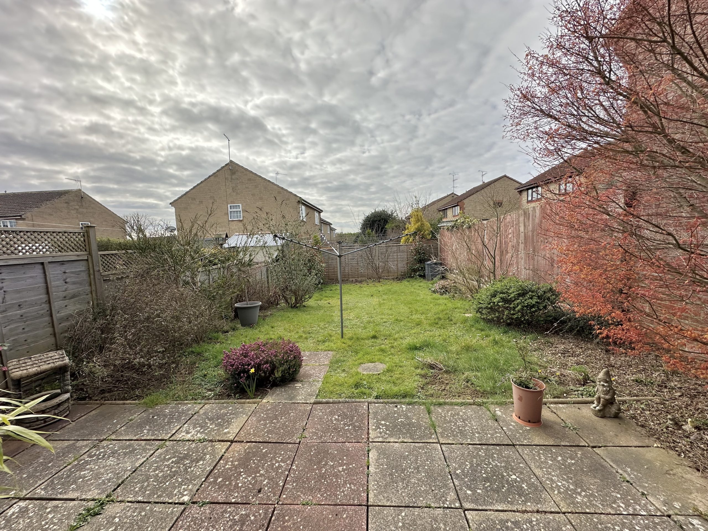Explore Property
Tenure: Freehold
Description
Towers Wills welcome to the market this two bedroom semi-detached property, situated in the popular Abbey Manor Park development and briefly comprises; reception hallway, lounge/diner, kitchen, two double bedrooms, bathroom, driveway and enclosed rear garden.
Reception Hallway
Double glazed door to the front, radiator and under stairs storage cupboard.
Lounge/Diner
With double glazed window and door to the rear and radiator.
Kitchen
Comprising of a range of wall, base and drawer units, work surfacing with inset stainless steel sink drainer, tiling to splash prone areas, space for cooker, space for washing machine, space for fridge/freezer, window to the front and central heating boiler.
First Floor Landing
Stairs from reception hallway and loft access.
Bedroom One
Double glazed window to the rear and radiator.
Bedroom Two
Double glazed window to the front, over stairs storage cupboard and radiator.
Bathroom
Suite comprising bath with mixer shower over, wash hand basin,
RemoveRear Garden
Room Name
Rear Garden
Room Dimensions
e.g. 12' 2" x 5' 4"
Description
To the rear is a south facing enclosed garden, being majority laid to lawn with patio area, planted borders, garden shed and gated side access.
RemoveDescription
Room Name
Description
w.c, tiling, radiator and window to the side.
Outside
To the front of the property is an area of garden, whilst to the side there is a driveway providing off road parking.
Rear Garden
To the rear is a south facing enclosed garden, being majority laid to lawn with patio area, planted borders, garden shed and gated side access.

