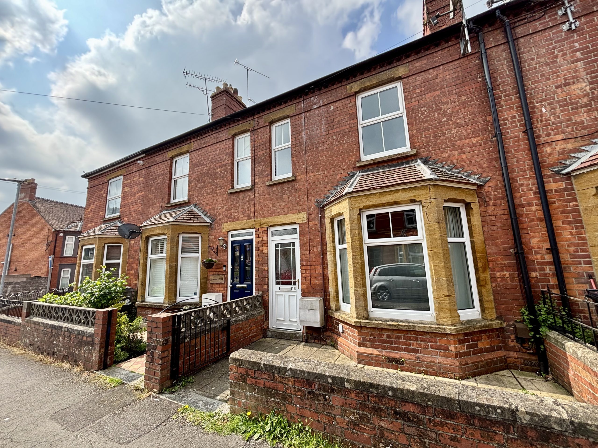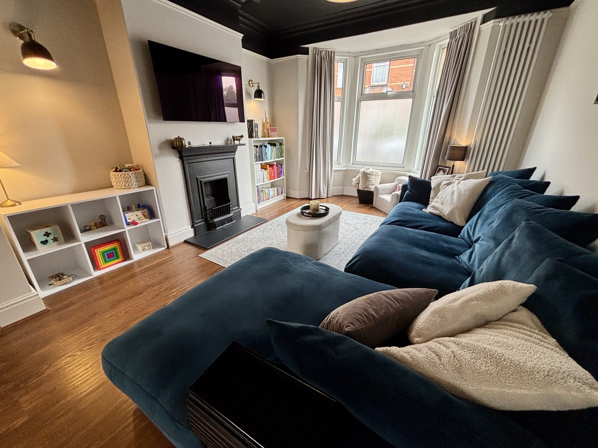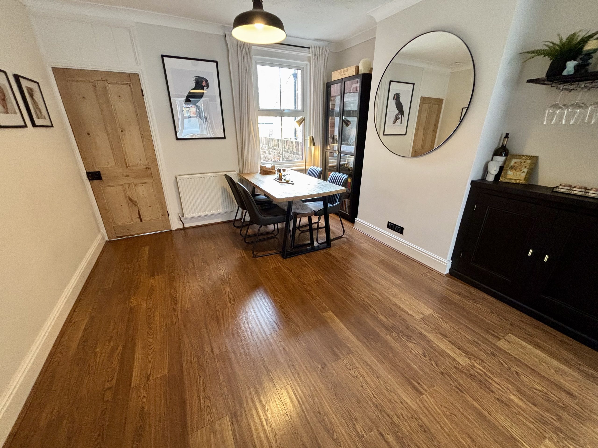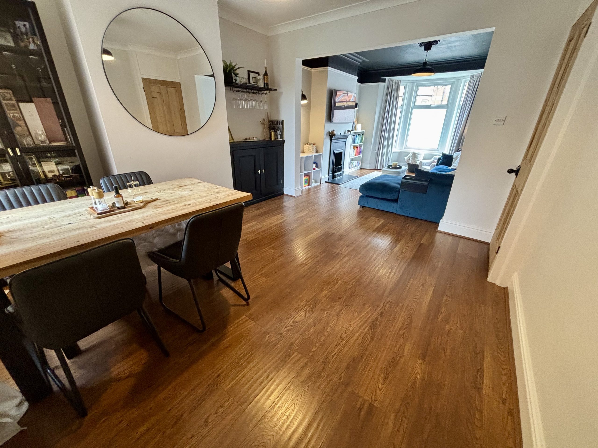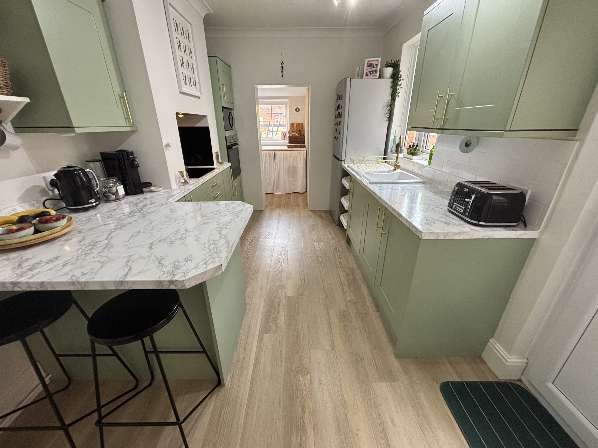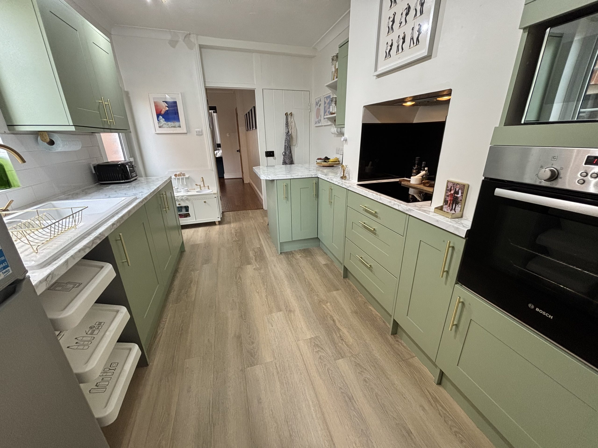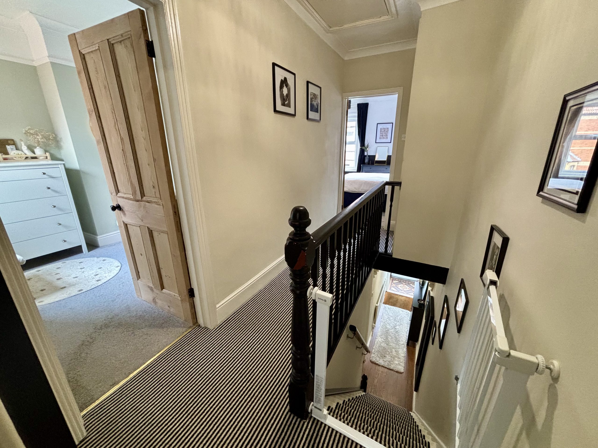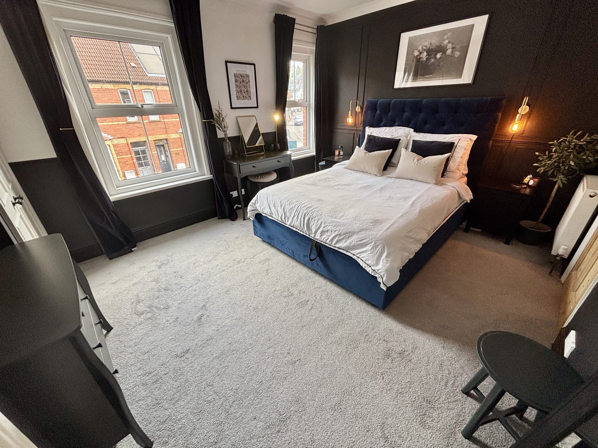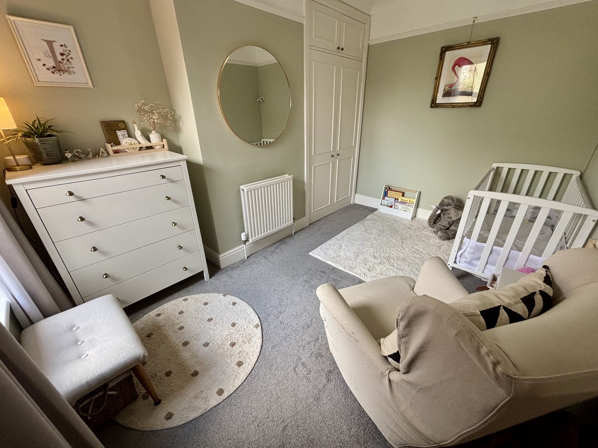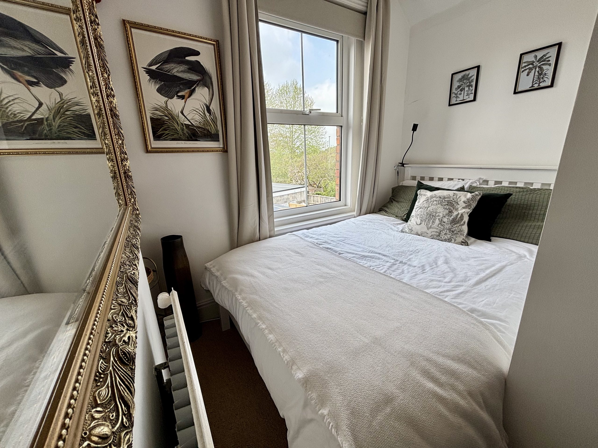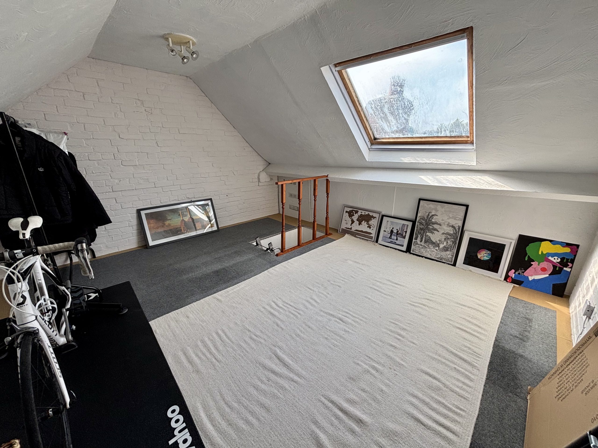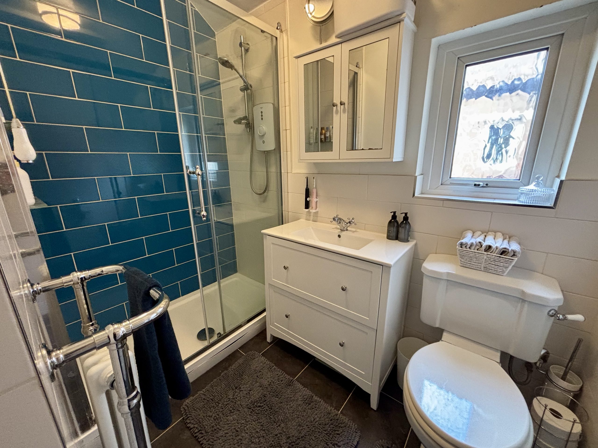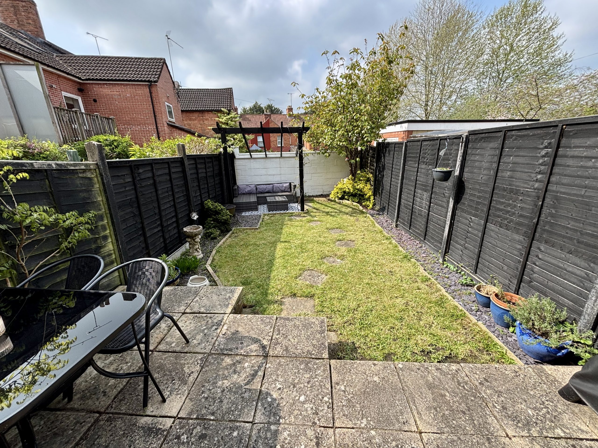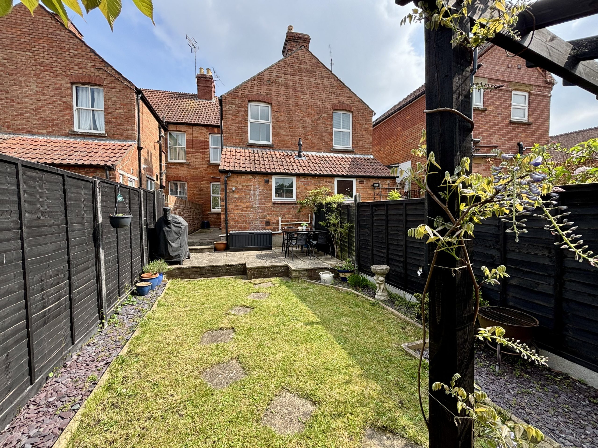Explore Property
Tenure: Freehold
Description
Towers Wills welcome to the market this immaculately presented terrace property within walking distance of the town centre and hospital. Early viewing is advised and briefly comprises, hall, lounge/diner, kitchen, utility room, downstairs WC, three bedrooms, shower room and rear garden.
Porch 0.95m x 0.98m
With door leading to the entrance hall.
Entrance Hall
With stairs to first floor landing and radiator.
Lounge
With feature fireplace, modern radiator, laminate flooring, coved ceiling and bay window with outlook to the front.
Dining Room
With window outlook to the rear, coved ceiling, radiator and laminate flooring.
Kitchen 2.79m x 4.02m
A modern fitted kitchen with patterned worktops and coloured doors with a range of wall and base units. A one and a half bowl porcelain sink drainer unit with mixer tap, a four-ring induction hob with splashback and extractor over, separate oven, part tiled walls, space for slimline dishwasher, space for fridge/freezer, understairs cupboard, radiator, window with outlook to the side, door leading out to the rear and also benefits from a breakfast bar.
Utility Room 1.43m x 1.76m
With plumbing for washing machine, space for tumble dryer, gas combination boiler, extractor fan and window with outlook to the rear.
W.C 0.89m x 1.44m
Fitted with low level W.C, radiator and window with outlook to the side.
Landing
With cupboard and hatch to roof space.
Bedroom One 3.46m x 4.17m
With two windows outlook to the front, two built in double wardrobes and radiator.
Bedroom Two 2.72m x 3.77m
With window outlook to the rear, built in double wardrobe/storage area and radiator.
Bedroom Three 3.01m x 3.01m Irregular shape room maximum measurements
With window outlook to the rear and radiator.
Shower Room 1.42m x 2.39m plus door recess
A modern suite with double walk-in shower, WC, wash hand basin vanity unit with mixer tap and drawers under, radiator, mostly tiled walls and window with outlook to the side.
Loft Room 3.99m x 4.17m restricted head height
With skylight to the rear, under eaves storage, power and lighting.
Garden
The garden is mostly laid to lawn with patio area, outside water tap, pergola with seating area and is enclosed by part lap panel fencing.

