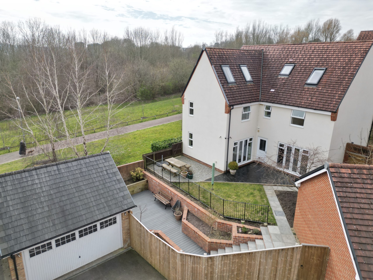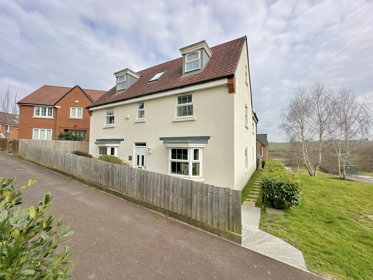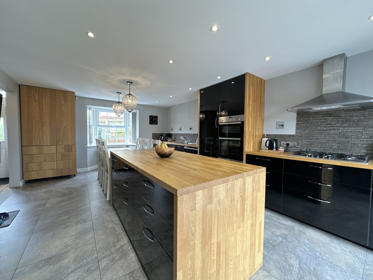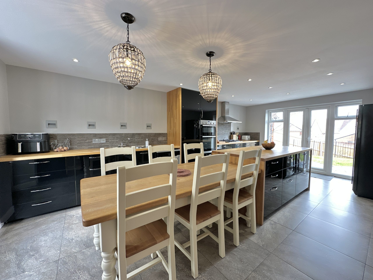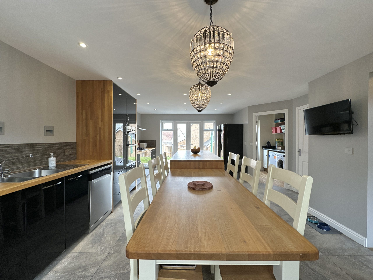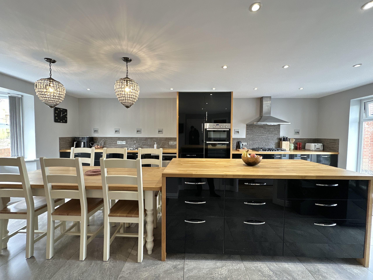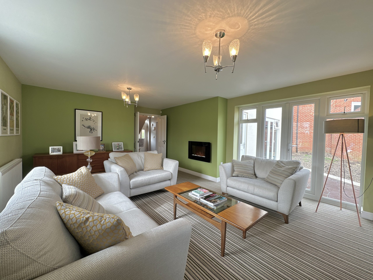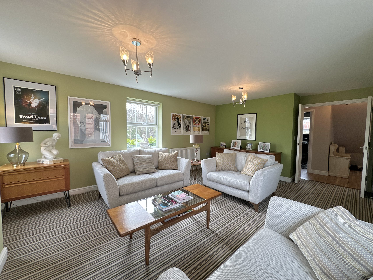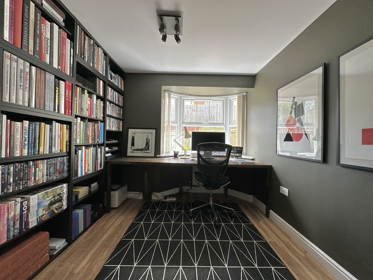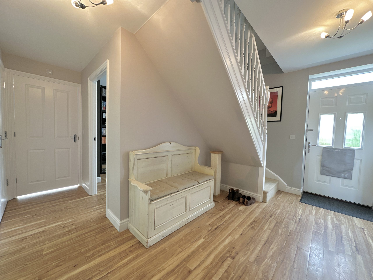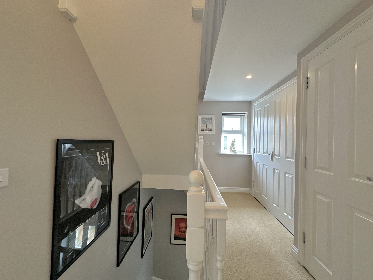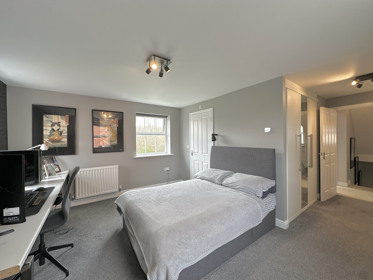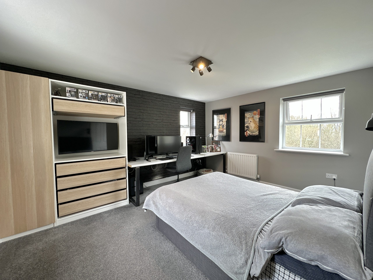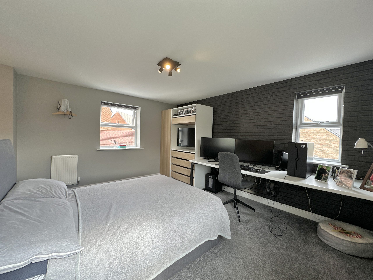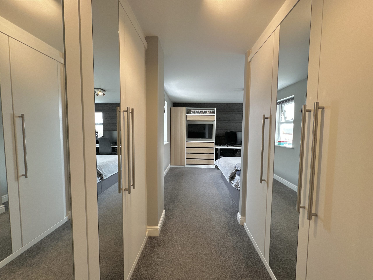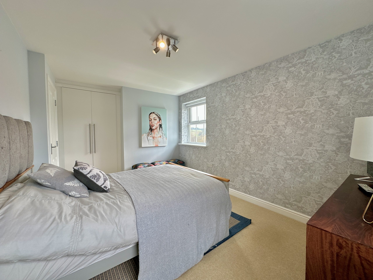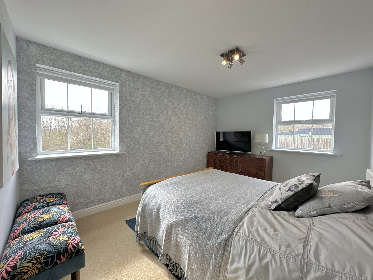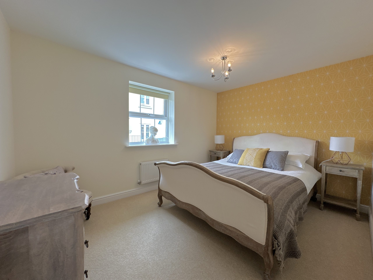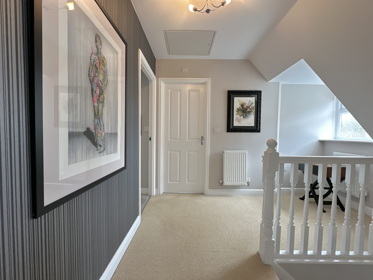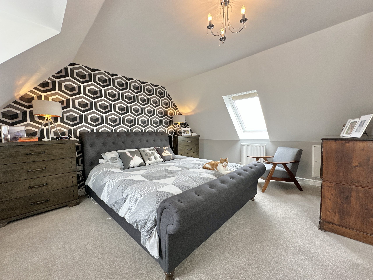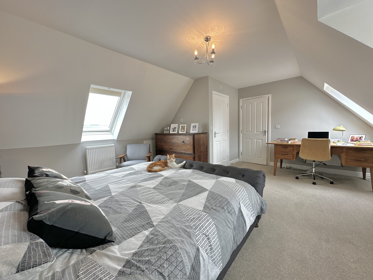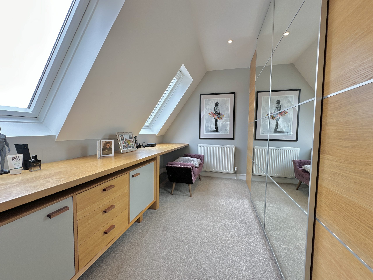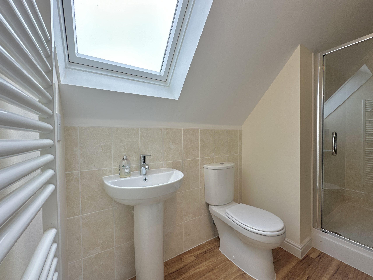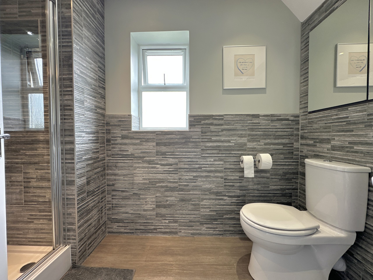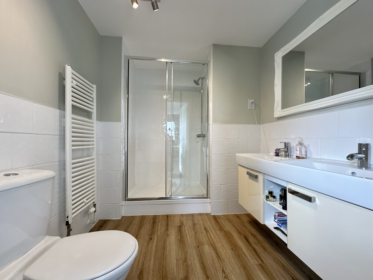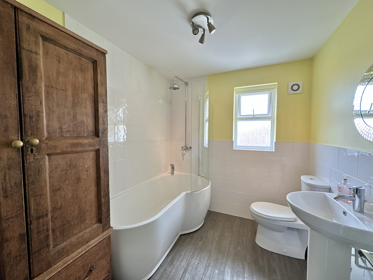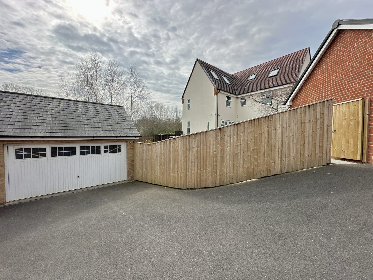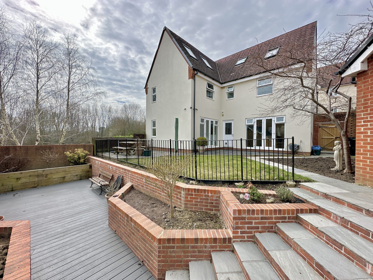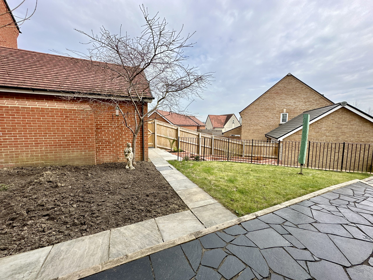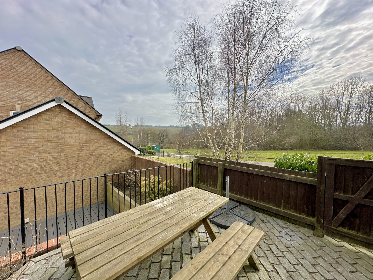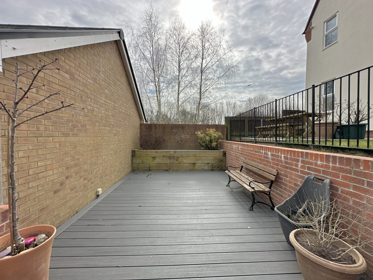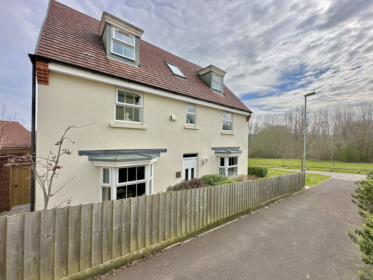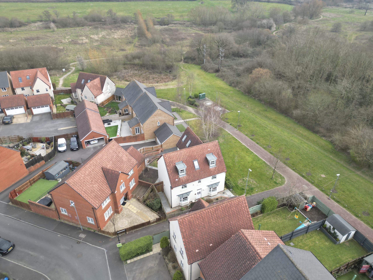Explore Property
Tenure: Freehold
Description
Towers Wills welcome to the market this substantial five bedroom detached family home, where accommodation of 204m2/2195 sq ft. is arranged over three floors. The property occupies a prime position on the edge of this development with countryside walks close by. The property has seen upgraded improvements which include re-fitted kitchen and bathrooms, where the accommodation briefly comprises; reception hallway, cloakroom/w.c, living room, kitchen/diner, office, utility room, five double bedrooms, dressing room, two en-suites, family bathroom, additional shower room, double garage, driveway and landscaped rear garden.
Reception Hallway
A spacious reception area with double glazed door to the front, cloakroom cupboard and radiator.
W.C
Comprising wash hand basin, w.c, window to the side, tiling, radiator and extractor fan.
Living Room
A light and spacious triple aspect living room with double glazed windows to side and rear, double glazed patio doors opening out onto the rear garden and two radiators.
Office
Double glazed window to the front, radiator and bespoke built-in office desk and bookcase.
Kitchen/Diner
A perfect area for entertaining with and friends; this extensive modern fitted kitchen comprises of a range of wall, base and drawer units, timber work surfacing with inset one and a half bowl stainless steel sink/drainer, central island with continuation of drawer units and timber work surfacing, integrated double Neff oven, integrated gas hob with cookerhood over, space for American style fridge/freezer, recess wall lights, double glazed doors opening to the rear garden and being open plan to the dining area.
Dining Area
With ample room for large table and chair set, double glazed window to the front, radiator and tiled flooring throughout.
Utility Room
With space for both tumble dryer and washing machine, work surfacing with inset stainless steel sink/drainer, base units, double glazed door to the rear and continuation of floor tiling.
First Floor Landing
Stairs from reception hall area, double airing cupboard, further cupboard housing hot water cylinder, radiator and double glazed window to the front.
Bedroom Two
A light and spacious triple aspect room with double glazed windows to both sides and the rear, two radiators and door to en-suite.
En-suite
Suite comprising of double shower cubicle, two wash hand basins with vanity unit under, w.c, heated towel rail, extractor fan and tiling.
Bedroom Three
Double glazed windows to both the front and side, built-in double wardrobe and radiator.
Bedroom Four
Double glazed window to the front and radiator.
Bedroom Five
Double glazed window to the rear and radiator.
Bathroom
Suite comprising of bath with shower over, wash hand basin, w.c, heated towel rail, tiling, extractor fan and double glazed window to the rear.
Second Floor Landing
Stairs from the first floor landing. The entire top floor has been configured to offer a substantial master suite, offering a large double bedroom, en-suite, dressing room and further shower room.
Bedroom One
A particularly large bedroom with two windows to the front, velux window to the rear, two radiators and storage to the eaves.
En-suite
Comprising of shower cubicle, wash hand basin, w.c, heated towel rail, extractor fan, tiling and skylight.
Dressing Room
Fitted with a comprehensive range of built-in wardrobes, bespoke work surfacing creating dressing table, two windows to the side, eaves storage and radiator.
Shower Room
Suite comprising shower cubicle, wash hand basin, w.c, tiling, window and extractor fan.
Outside
To the front of the property is an enclosed path leading to the main entrance and gated side entrances to both sides, accessing through to the rear garden.
Rear Garden
Being beautifully landscaped with stone patio area, further raised block paved patio area with countryside views, area laid to lawn with steps down to a large composite decked area; enjoying a good degree of privacy and perfect for summer entertaining.
Detached Double Garage
To the rear of the property is a detached double garage with ‘up and over’ door, power and light.
Driveway
There is a driveway providing ample off road parking to accommodate this beautiful home.

