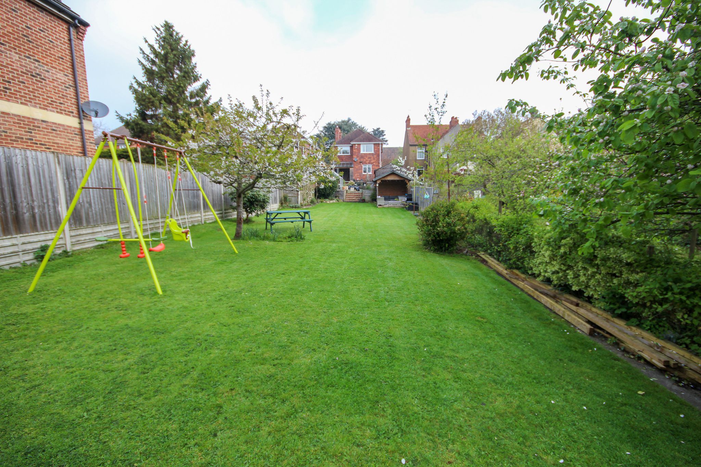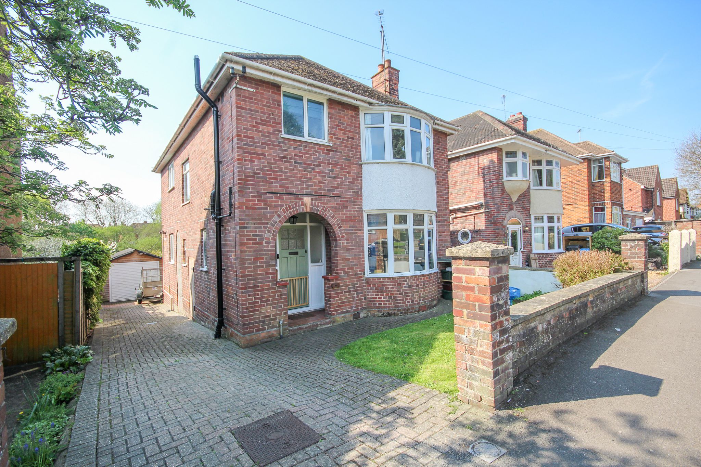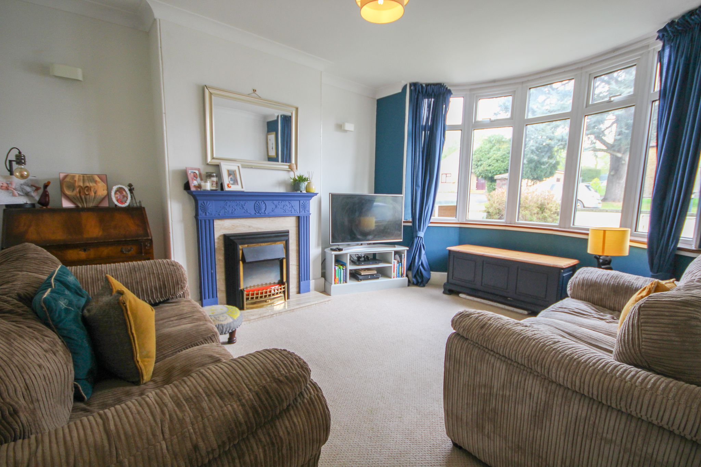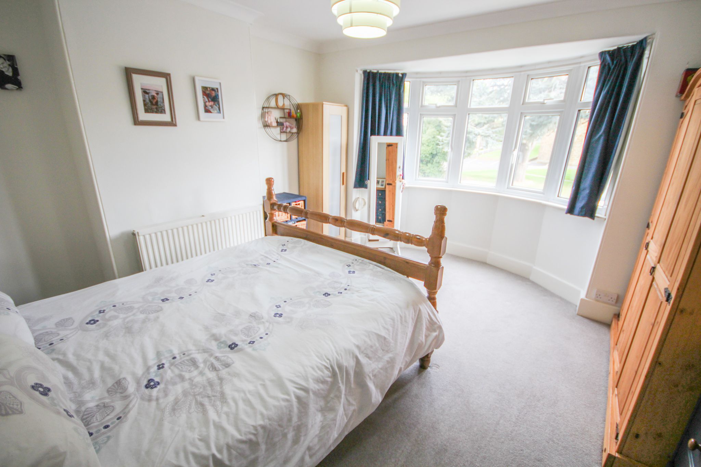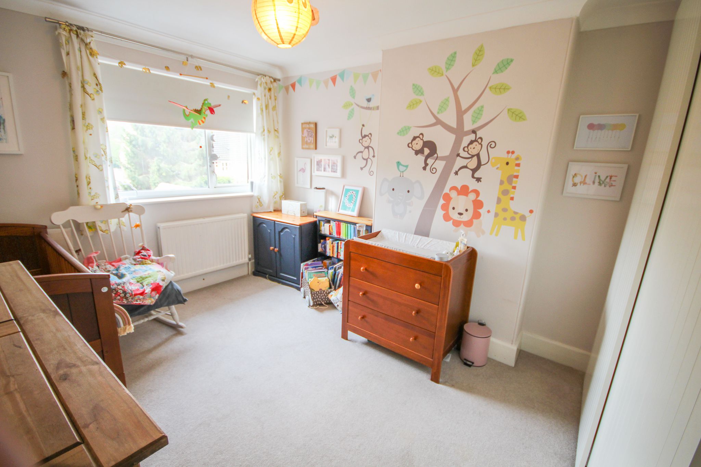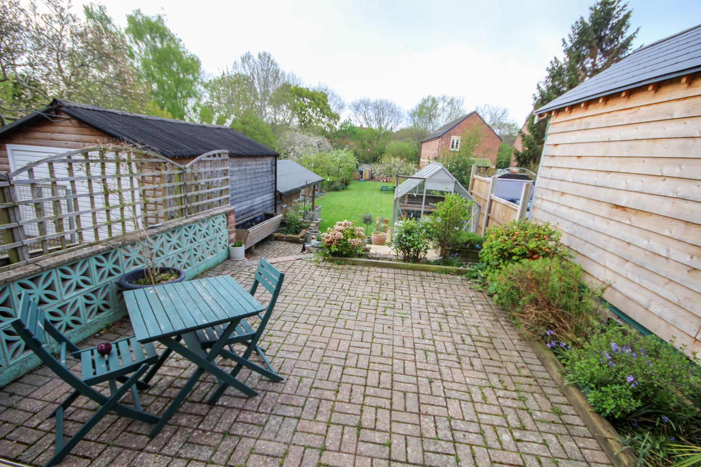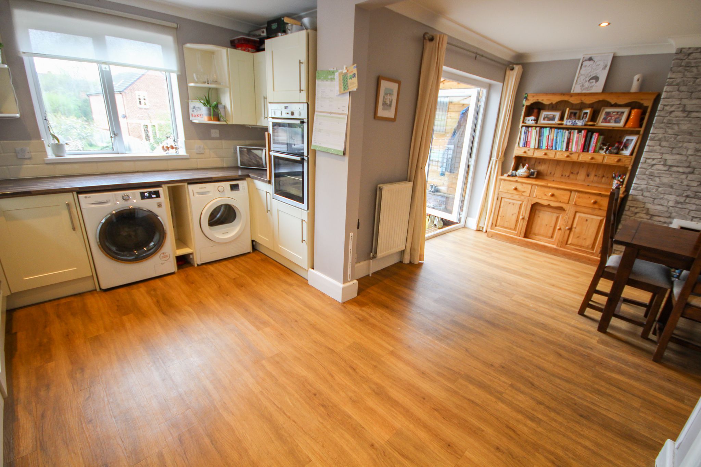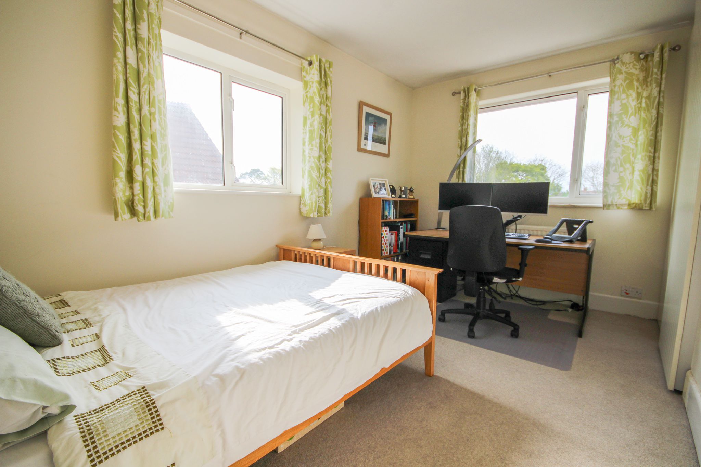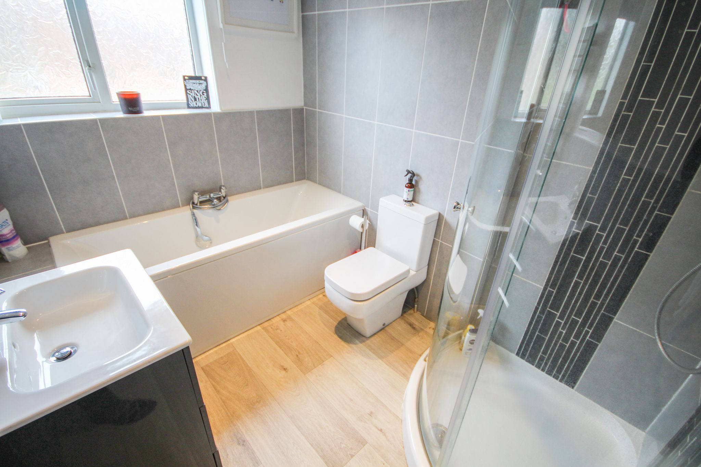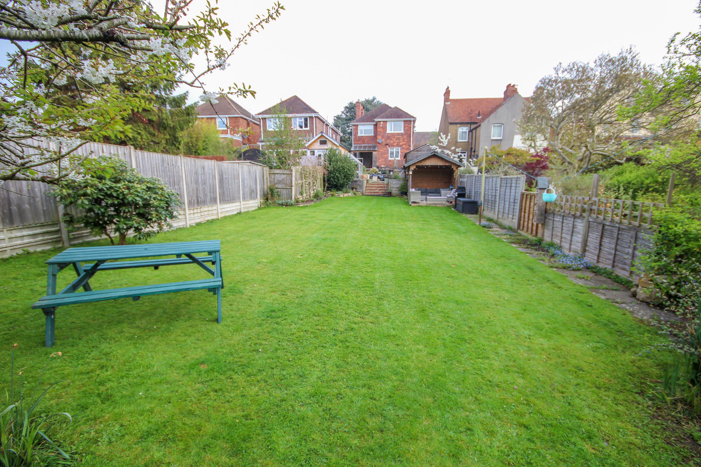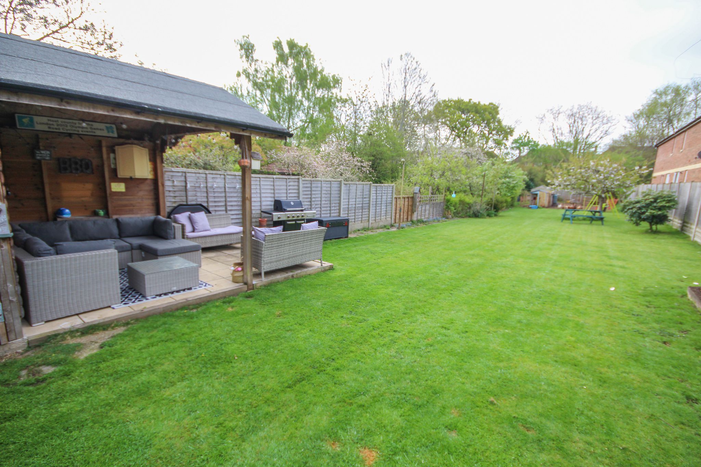Explore Property
Tenure: Freehold
Description
Towers Wills welcome to the market this detached family home situated in a desirable location, within easy reach of local schools, shops, amenities and Leonardo Helicopters. The spacious accommodation briefly comprises of: porch, reception hallway, cloak w.c, living room, open plan kitchen/dining room, three double bedrooms, family bathroom, driveway, garage. One not to be missed.
Porch Area
A welcoming porch area opening into the spacious hallway.
Hallway
Giving access to stairs rising to the first floor and access to all ground floor accommodation.
Large Reception Room
Radiator and large bay window to the front bringing in a wealth of light.
Downstairs W.C
Comprising w.c and wash hand basin.
Kitchen/Diner
Kitchen Area
Comprising of a range of wall, base and drawer units, work surfacing with sinker drainer, five ring gas hob with extractor over, double Neff oven, built-in fridge/freezer, built-in dishwasher, space for washing machine, space for dryer, radiator, wooden flooring throughout the kitchen and dining area with double windows to the front and side and views over to the rear garden.
Dining Area
Housing an eight-seater table and double doors out to the rear garden.
First Floor Landing
A large spacious landing area with access to all three bedrooms, bathroom, loft access and window to the side welcoming in a wealth of light.
Bedroom One
Of double proportions with a large bay window, radiator and space for storage throughout.
Bedroom Two
Window to the rear with views out to the garden, radiator and wardrobe storage.
Bedroom Three
Double aspect windows to the side and rear with views over the garden, double wardrobe storage and radiator.
Bathroom
Suite comprising bath with separate shower cubicle, wash hand basin, w.c, tiled, window to the front and heated towel rail.
Front Garden
To the front of the property there is an area laid to lawn and driveway parking running down the side of the property.
Rear Garden
The garden is split into two tiers. Abutting the rear of the property is a patio area; perfect for alfresco dining and enjoying the last of the summer sun. Also on this level is access to the garage and driveway parking which wraps round to the front of the property. Steps lead down to a second section of garden, this area is predominantly laid to lawn with area for chickens (currently at the bottom). There is a seating area with patio, electric power sockets, barbeque and area for entertaining. The rear gardens are vast and extensive and there is access to the outbuilding.
Outbuilding
With light and power; perfect for garden tools and storage.
Garage
With ‘up and over’ door, power and light connected.

