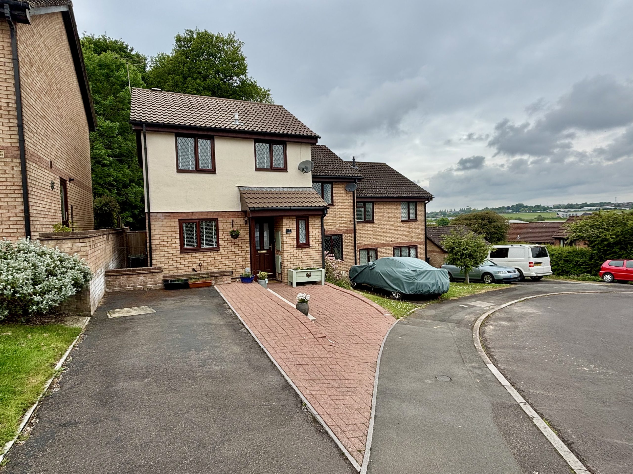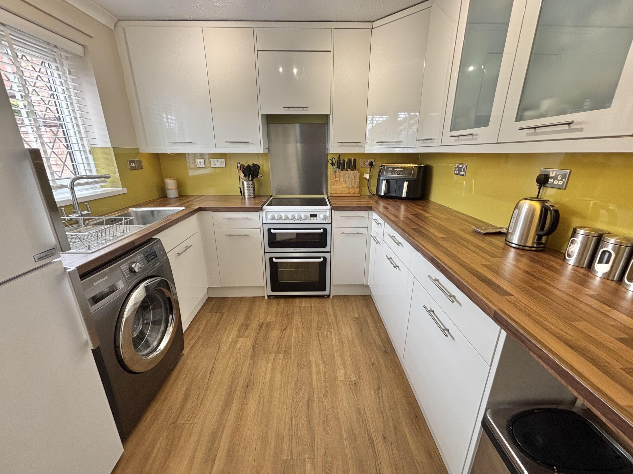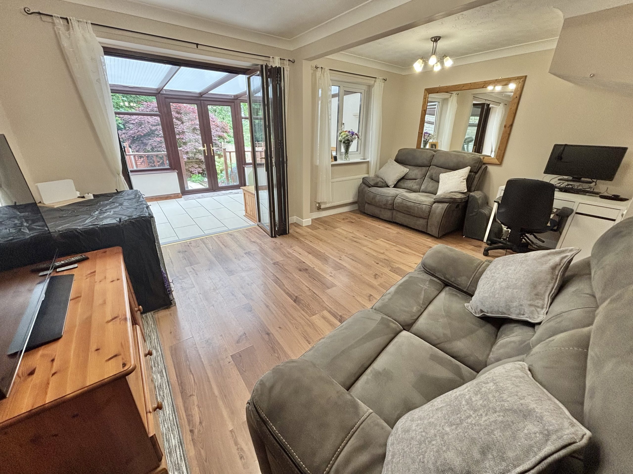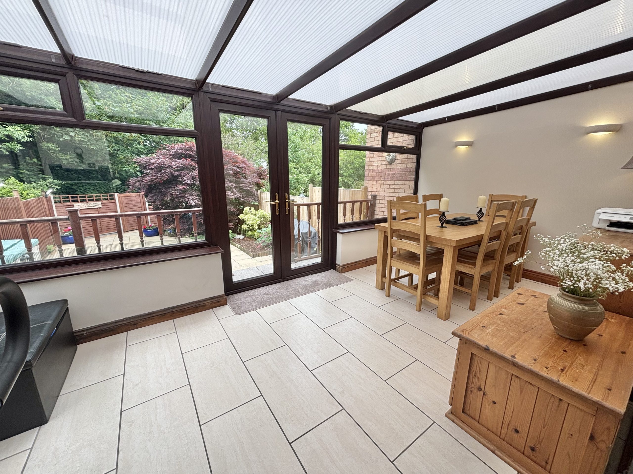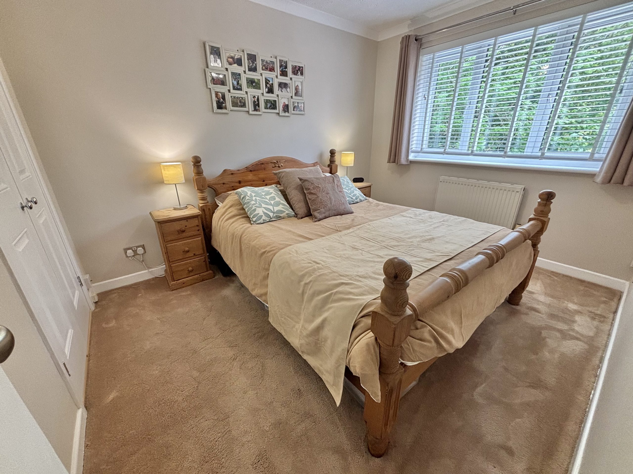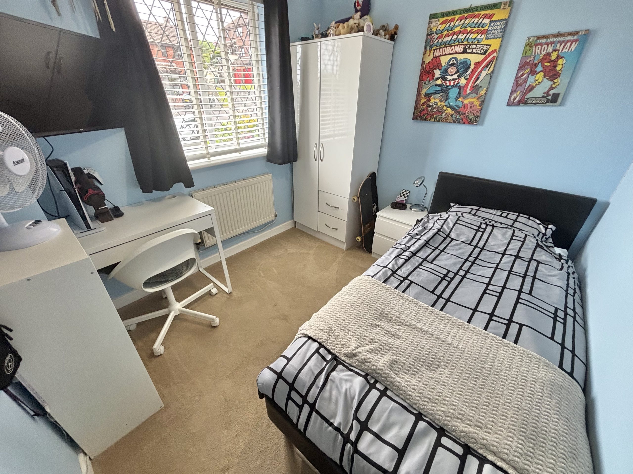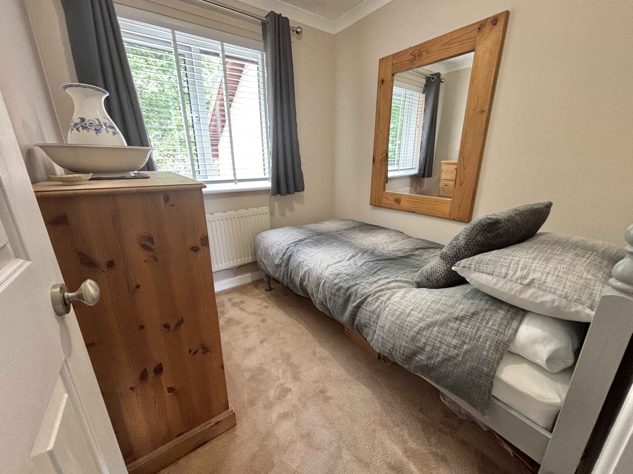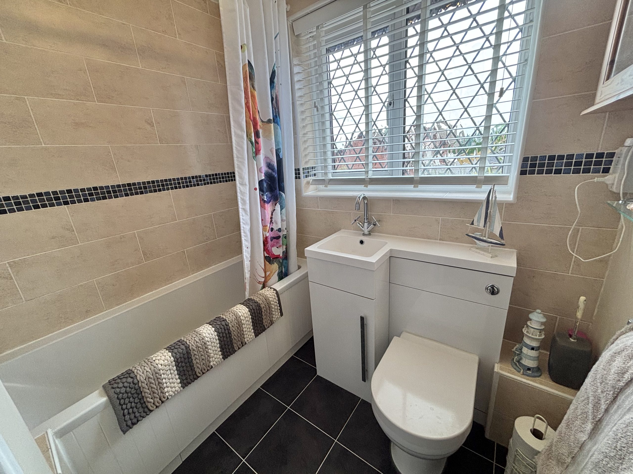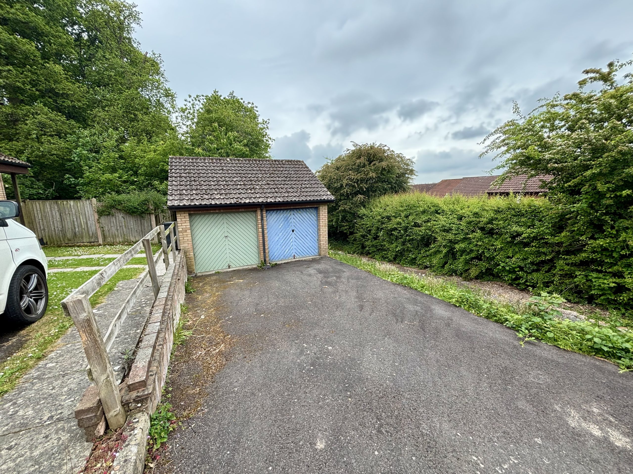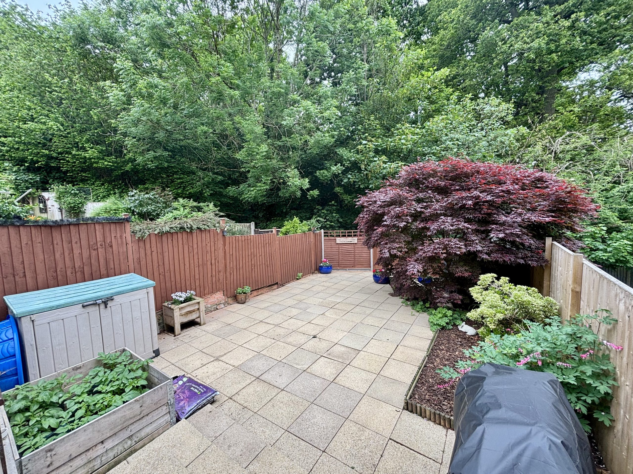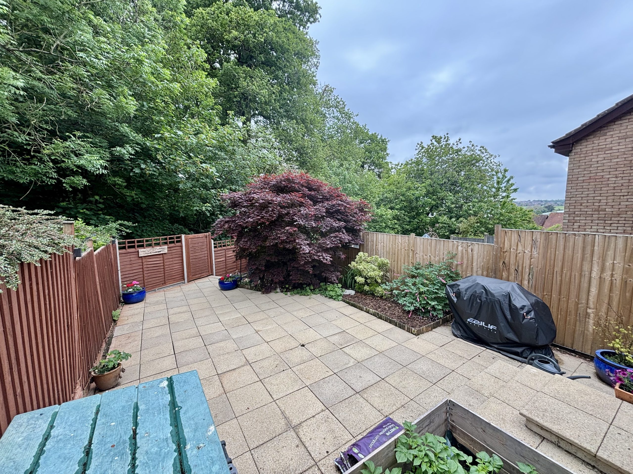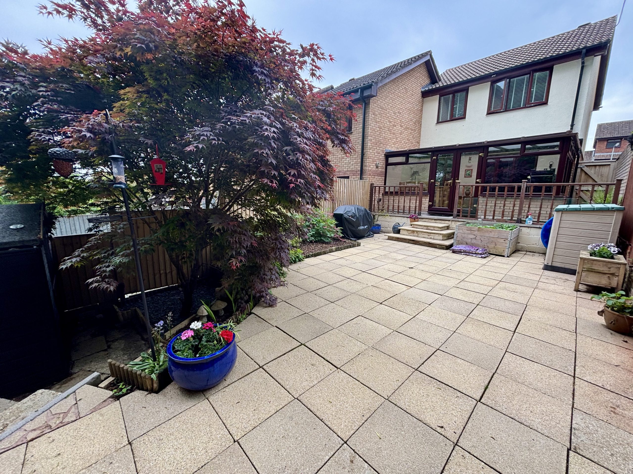Explore Property
Tenure: Freehold
Description
Towers Wills are delighted to welcome to market. this well-presented end of terrace home, situated in a sought-after cul-de-sac location and briefly comprises; downstairs w.c, kitchen, good size sitting room, large conservatory, three bedrooms, family bathroom, low maintenance rear garden, driveway parking and a garage situated in a separate block with additional driveway parking. An ideal first time buy/or buy to let. Please contact Towers Wills for more information and to arrange a viewing.
Entrance Hall
Double glazed door to the front, radiator and under stairs storage.
W.C
Comprising wash hand basin, w.c, radiator and double glazed window to the front.
Kitchen 2.68m x 2.67m
Comprising of a range of wall, base and drawer units, work surfacing with stainless steel one bowl sink drainer, under floor heating, space for fridge freezer, space for washing machine, double glazed window to the front, space for electric cooker with extractor over, under cupboard lighting and gas boiler.
Lounge 3.95m x 4.88m – maximum measurements
Double glazed window to the rear, double glazed bi-fold doors to the conservatory and two radiators.
Conservatory 2.75m x 4.91m – maximum measurements
Double glazed windows to the rear and side, double glazed door to the rear garden, wall mounted lighting and under floor heating.
First Floor Landing
Includes loft hatch and airing cupboard including tank.
Bathroom
Suite comprising bath with mixer tap shower and electric shower over, wash hand basin, w.c, double glazed window to the front, extractor fan, heated towel rail and shaver point.
Bedroom One 3.38m x 2.69m
Double glazed window to the rear, radiator and built-in double wardrobe.
Bedroom Two 2.46m x 2.68m
Double glazed window to the front and radiator.
Bedroom Three 2.29m x 2.09m
Double glazed window to the rear and radiator.
Front Garden
To the front of the property is an outside tap, power, driveway parking and gated side access.
Rear Garden
The garden is largely laid to patio with planted beds, outside socket and wooden shed.
Garage 5.28m x 2.51m
Situated in a separate block with ‘up and over’ door, power and light. There is additional driveway parking to the front of the garage for approximately two vehicles.

