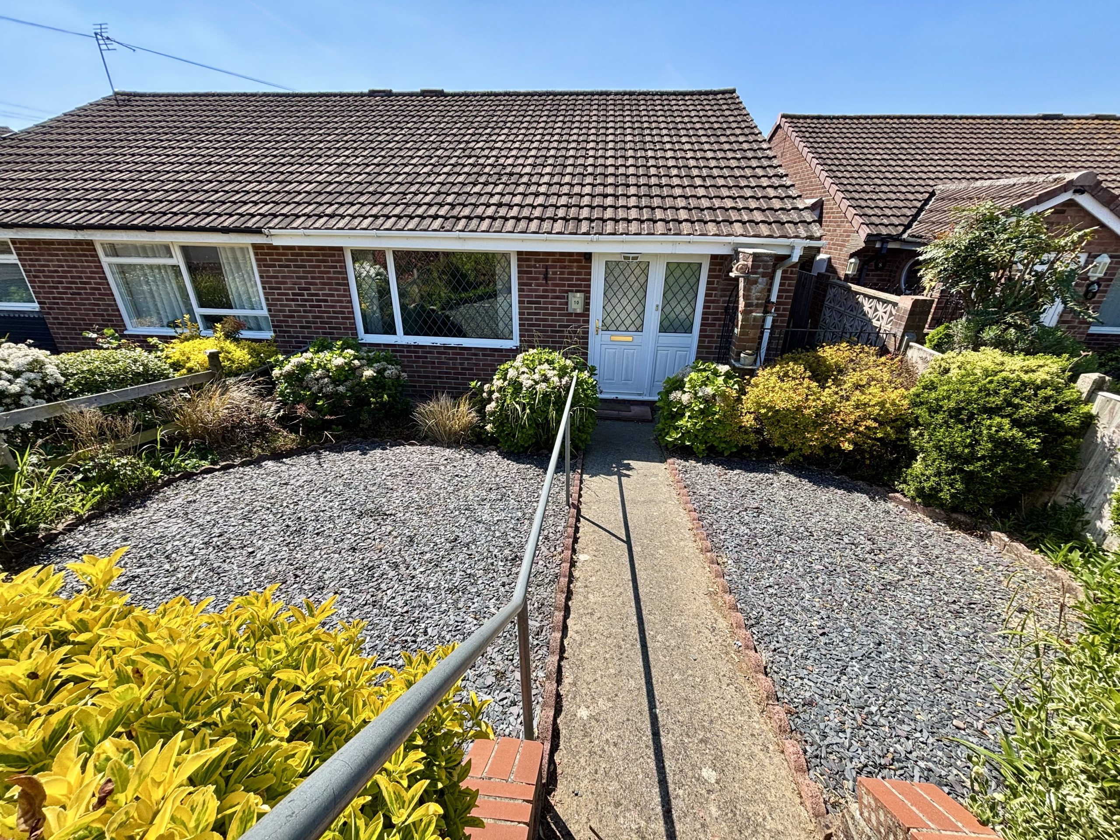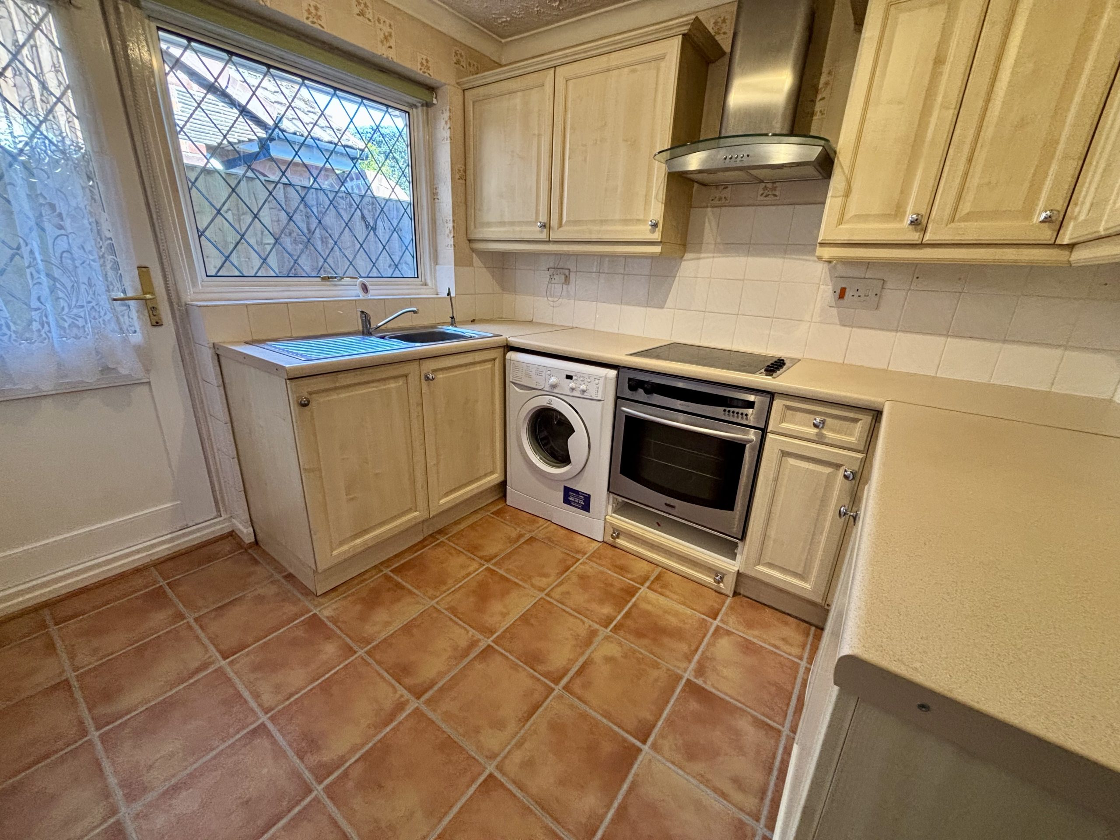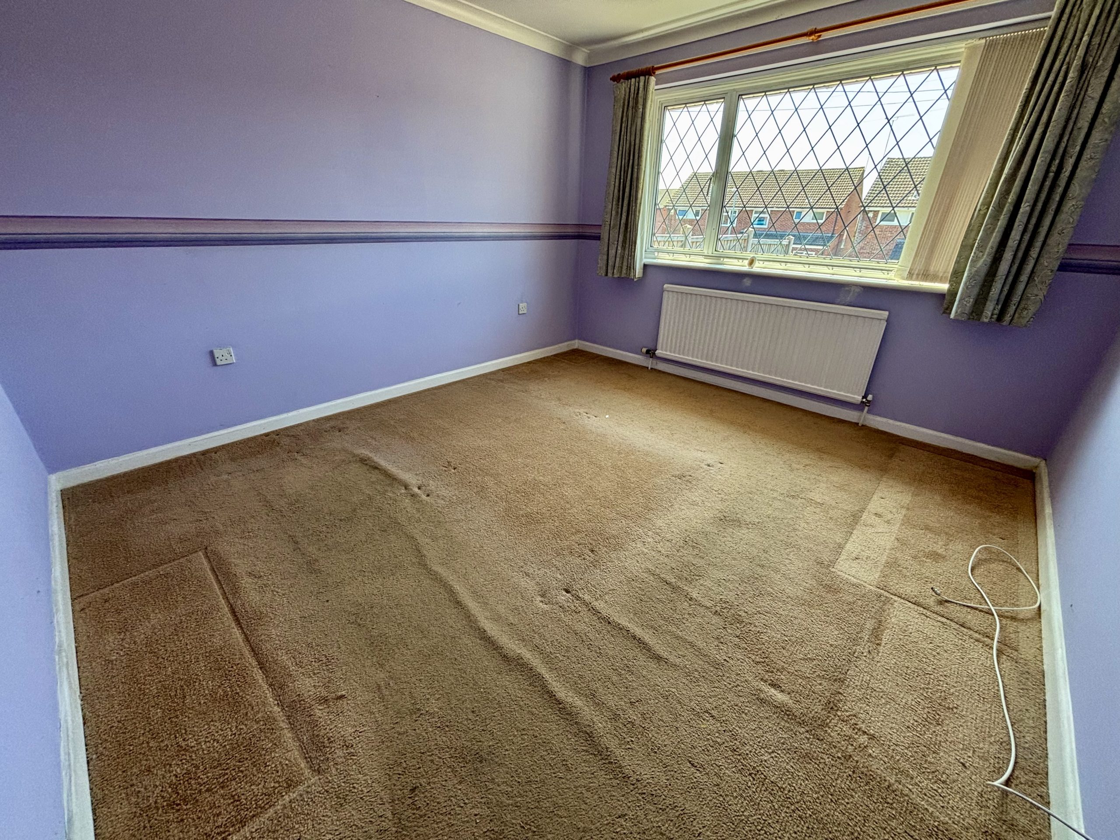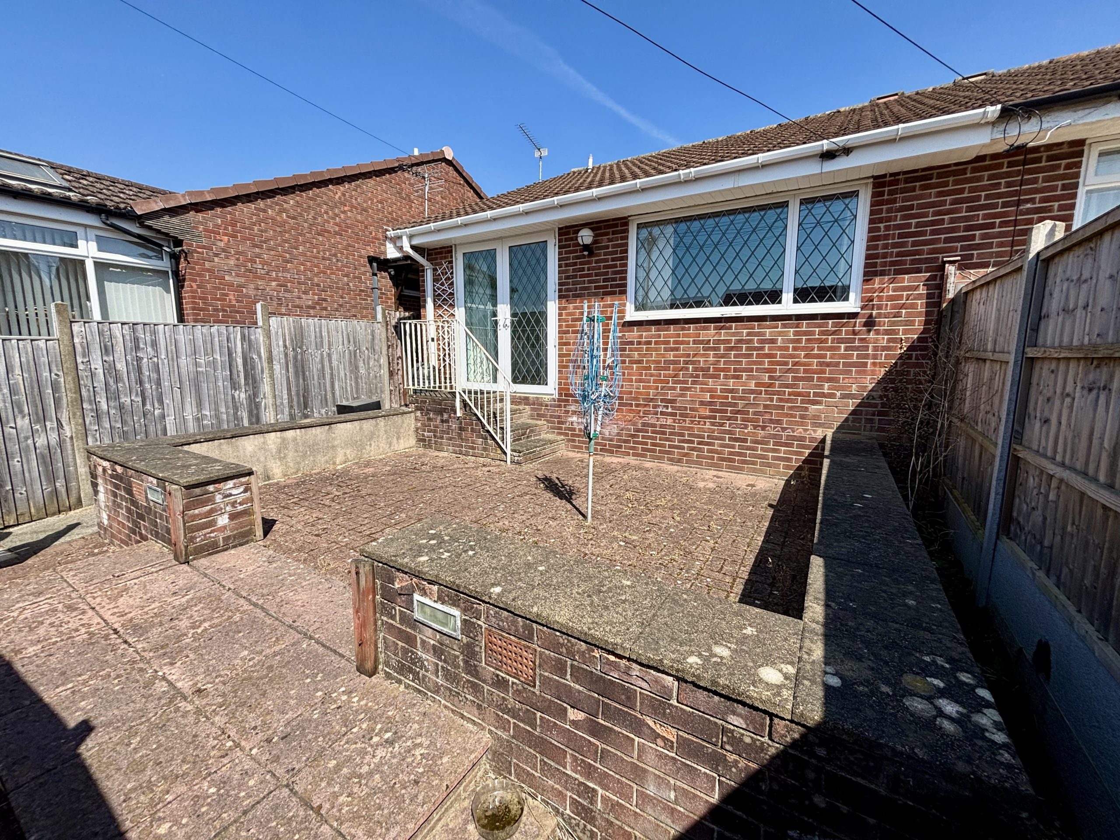Explore Property
Tenure: Freehold
Description
**For sale by the Modern Method of Auction** Towers Wills welcome to the market this Semi-Detached bungalow situated in this popular location. In need of sympathetic updating and briefly comprising hall, lounge/dining room, kitchen, two bedrooms, bathroom, low maintenance rear garden, garage and parking. With NO ONWARD CHAIN early viewing is advised.
Entrance Hall 1.38m x 2.06m
With window outlook to the front and cupboard housing the gas boiler.
Lounge/Diner 3.35m x 5.51m
With window outlook to the front, feature fireplace and radiator.
Inner Hallway 0.91m x 2.58m
With airing cupboard housing the cylinder and hatch to roof space.
Kitchen 2.54m x 2.91m
Fitted with patterned worktops and timber effect doors with a range of wall and base units. A stainless-steel sink drainer unit with mixer tap, electric hob with oven under, stainless steel extractor hood over, part tiled walls, radiator, window with outlook to the side and door leading out to the side, which can be used to access both front and back gardens.
Bedroom One 3.35m x 2.64m
With window outlook to the rear and radiator.
Bedroom Two 2.74m x 2.84m
With French doors leading out to the rear garden via steps and radiator.
Bathroom 1.73m x 2.58m
A white suite with panel bath and shower over, WC, pedestal hand basin, shave point, part tiled walls and window with outlook to the side.
Garden
A low maintenance front garden with shrubs whilst to the rear the garden is laid to block paving and slabs, enclosed by part lap panel fencing and benefits from side access and gate leading out to the parking area.
Garage 2.61m x 5.21m
With 'up and over' door and side door leading out to the drive.
Driveway
The drive provides off road parking for one vehicle.
Auctioneer Comments
This property is for sale by the Modern Method of Auction, meaning the buyer and seller are to Complete within 56 days (the `Reservation Period`). Interested parties personal data will be shared with the Auctioneer (iamsold). If considering buying with a mortgage, inspect and consider the property carefully with your lender before bidding. A Buyer Information Pack is provided. The winning bidder will pay £ 349.00 including VAT for this pack which you must view before bidding. The buyer signs a Reservation Agreement and makes payment of a non-refundable Reservation Fee of 4.50% of the purchase price including VAT, subject to a minimum of £ 6,600.00 including VAT. This is paid to reserve the property to the buyer during the Reservation Period and is paid in addition to the purchase price. This is considered within calculations for Stamp Duty Land Tax. Services may be recommended by the Agent or Auctioneer in which they will receive payment from the service provider if the service is taken. Payment varies but will be no more than £ 450.00. These services are optional.










